4990 Sandalwood Lane, Liverpool, NY 13088
Local realty services provided by:HUNT Real Estate ERA
Listed by: denise van patten
Office: berkshire hathaway cny realty
MLS#:S1646001
Source:NY_GENRIS
Price summary
- Price:$299,900
- Price per sq. ft.:$162.99
About this home
Welcome to this Turn-Key Colonial in the Highly Desirable Oot Meadow Neighborhood, lovingly Owned and Maintained by the Same Family for 40 Years. This Solid and Beautifully Cared-for Home offers 4 Generous-sized Bedrooms, 2.5 Baths, and 2,190 SqFt of thoughtfully Updated Living Space.
The Main Level features a Formal Dining Room, a Spacious Living Room and a Comfortable Family Room with a Wood-Burning Fireplace creating Plenty of Room for both Everyday Living and Entertaining. The Bright Updated Kitchen boasts Modern Finishes and Overlooks the Backyard, while New Lighting, Fresh Paint and New Carpeting throughout bring a Crisp Move-in-Ready feel.
Upstairs you will find Four Large Bedrooms including a Primary Suite with its own Private Bath. The Finished Lower Level offers Additional Flexible Living Space — ideal for a Home Office, Gym or Recreation Area.
Enjoy Outdoor Living in the Three-Season Room that opens to a Private Backyard Perfect for Relaxing or Hosting Gatherings. Additional Highlights include a Two-Car Garage, Newer Roof and Mechanicals and Central Air Conditioning for Year-Round Comfort.
Located in the Highly Sought-after Oot Meadow Community just minutes from the Thruway, Shopping, Restaurants and Major Highways this Home combines Convenience, Quality and Care.
Delayed showings until Thursday 10/23/25 @ 8AM- Sellers Contractor measured the Finished Lower Living Area and it adds an Additional 380 SqFt of Living Space to the Home.
Contact an agent
Home facts
- Year built:1974
- Listing ID #:S1646001
- Added:31 day(s) ago
- Updated:November 22, 2025 at 08:48 AM
Rooms and interior
- Bedrooms:4
- Total bathrooms:3
- Full bathrooms:2
- Half bathrooms:1
- Living area:1,840 sq. ft.
Heating and cooling
- Cooling:Central Air
- Heating:Forced Air, Gas
Structure and exterior
- Roof:Asphalt, Shingle
- Year built:1974
- Building area:1,840 sq. ft.
- Lot area:0.22 Acres
Schools
- High school:Liverpool High
- Middle school:Chesnut Hill Middle
- Elementary school:Donlin Drive Elementary
Utilities
- Water:Connected, Public, Water Connected
- Sewer:Connected, Sewer Connected
Finances and disclosures
- Price:$299,900
- Price per sq. ft.:$162.99
- Tax amount:$8,531
New listings near 4990 Sandalwood Lane
- New
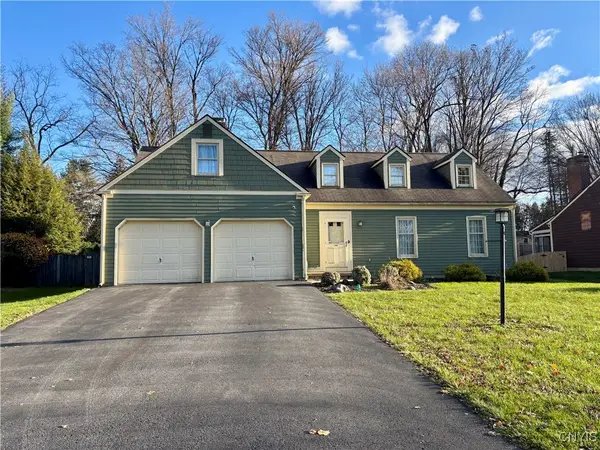 $438,000Active5 beds 3 baths1,940 sq. ft.
$438,000Active5 beds 3 baths1,940 sq. ft.7360 Eastgate Circle, Liverpool, NY 13090
MLS# S1651387Listed by: INTEGRATED REAL ESTATE SER LLC - New
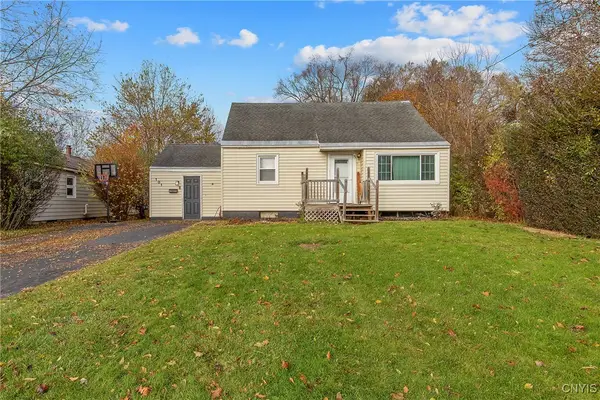 $215,000Active4 beds 2 baths1,564 sq. ft.
$215,000Active4 beds 2 baths1,564 sq. ft.101 Douglas Avenue, Liverpool, NY 13088
MLS# S1651300Listed by: KIRNAN REAL ESTATE - New
 Listed by ERA$189,900Active4 beds 1 baths1,176 sq. ft.
Listed by ERA$189,900Active4 beds 1 baths1,176 sq. ft.311 Midwood Drive, Liverpool, NY 13088
MLS# S1650787Listed by: HUNT REAL ESTATE ERA - Open Sun, 11am to 1pmNew
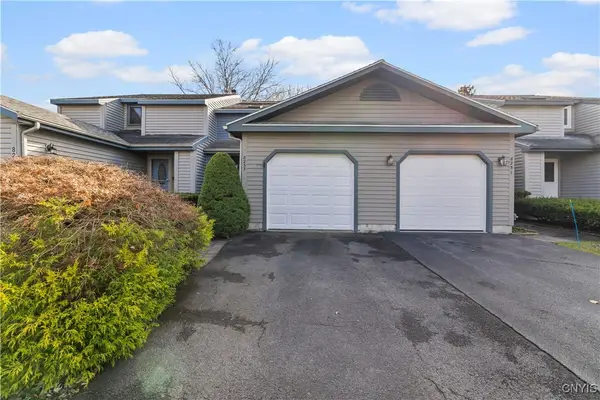 $219,900Active2 beds 2 baths1,192 sq. ft.
$219,900Active2 beds 2 baths1,192 sq. ft.8253 Beehive Cir, Liverpool, NY 13090
MLS# S1651382Listed by: HOWARD HANNA REAL ESTATE - Open Sun, 11am to 1pmNew
 $219,900Active2 beds 2 baths1,192 sq. ft.
$219,900Active2 beds 2 baths1,192 sq. ft.8253 Beehive Cir, Liverpool, NY 13090
MLS# S1651523Listed by: HOWARD HANNA REAL ESTATE - Open Sun, 1am to 3pmNew
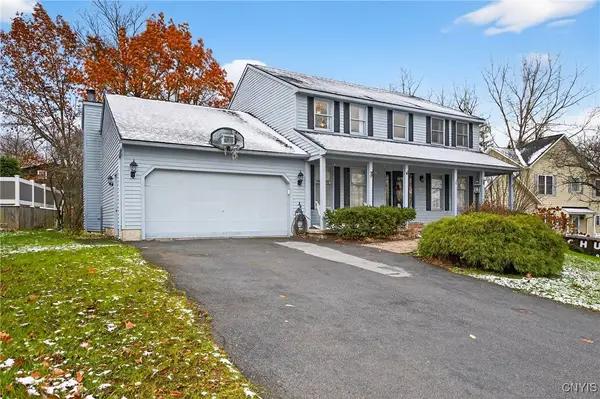 $379,000Active4 beds 3 baths2,340 sq. ft.
$379,000Active4 beds 3 baths2,340 sq. ft.109 Calypso Circle, Liverpool, NY 13088
MLS# S1651565Listed by: INTEGRATED REAL ESTATE SER LLC - New
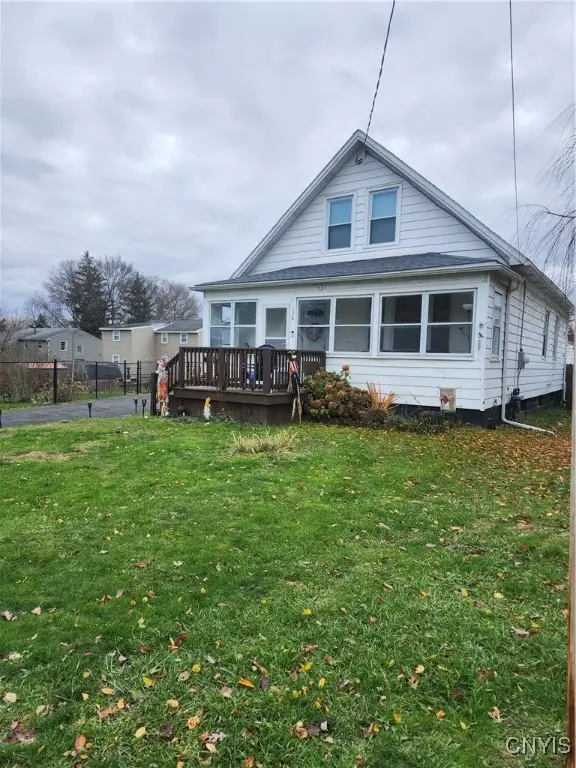 $239,999Active3 beds 1 baths1,542 sq. ft.
$239,999Active3 beds 1 baths1,542 sq. ft.106 Laurel Avenue, Liverpool, NY 13088
MLS# S1651563Listed by: CNY AFFORDABLE REALTY, INC. - Open Sun, 12 to 3pmNew
 $339,900Active4 beds 3 baths1,832 sq. ft.
$339,900Active4 beds 3 baths1,832 sq. ft.8218 Perch Drive, Liverpool, NY 13090
MLS# S1651122Listed by: HOWARD HANNA REAL ESTATE - Open Sun, 1:30 to 3:30pmNew
 $329,900Active3 beds 2 baths1,808 sq. ft.
$329,900Active3 beds 2 baths1,808 sq. ft.8408 Silver Spruce Circle, Liverpool, NY 13090
MLS# S1650685Listed by: INTEGRATED REAL ESTATE SER LLC - New
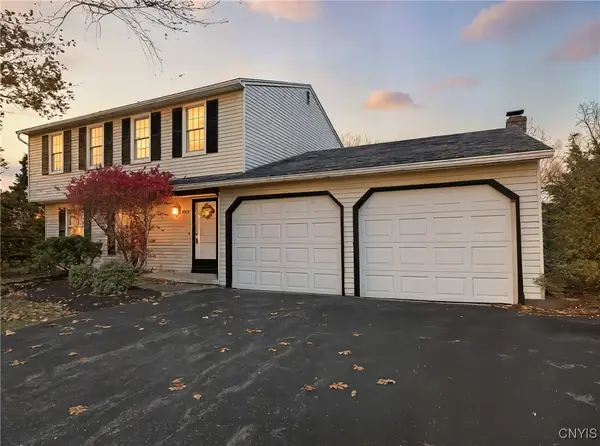 $275,000Active3 beds 2 baths1,840 sq. ft.
$275,000Active3 beds 2 baths1,840 sq. ft.4943 Look Kinney Circle, Liverpool, NY 13088
MLS# S1648798Listed by: HOWARD HANNA REAL ESTATE
