6924 Todd Way, Liverpool, NY 13088
Local realty services provided by:ERA Team VP Real Estate
Listed by:connor schwartz
Office:the o'hara group
MLS#:S1619965
Source:NY_GENRIS
Price summary
- Price:$529,900
- Price per sq. ft.:$220.98
About this home
Welcome to 6924 Todd Way, a beautiful ranch-style home located in a quiet cul-de-sac in Liverpool, NY. Situated on a large lot, this 4-bedroom, 3.5-bathroom home offers the ease of true first-floor living, complemented by a fully finished walkout basement—ideal for entertaining, extra living space, or hosting guests.
As you enter the home, you are greeted by a spacious and sun-filled front entryway that sets the tone for the rest of the home. The main living areas feature tiled flooring throughout, while the bedrooms are complete with hardwood floors. The primary suite includes a walk-in closet and an en-suite bath. A first-floor laundry room and a functional mudroom off the oversized two-car garage add everyday convenience.
Downstairs, the walkout basement offers an incredible bonus space complete with a second full kitchen and bar—ideal for parties, game days, or extended stays. Step outside to a backyard oasis featuring a flat grassy yard, a large patio area, and a stunning in-ground heated pool. The outdoor space also includes a concrete bar and built-in grill, creating the ultimate spot for summer entertaining.
Located in the highly sought-after Liverpool Central School District, this home combines privacy and comfort with easy access to everything Liverpool has to offer. Nearby parks, local shops, restaurants, and community events give the area its charming, vibrant character. Do not miss your chance to make 6924 Todd Way yours today!
Contact an agent
Home facts
- Year built:1999
- Listing ID #:S1619965
- Added:76 day(s) ago
- Updated:September 15, 2025 at 04:40 PM
Rooms and interior
- Bedrooms:4
- Total bathrooms:4
- Full bathrooms:3
- Half bathrooms:1
- Living area:2,398 sq. ft.
Heating and cooling
- Cooling:Central Air
- Heating:Baseboard, Forced Air, Gas
Structure and exterior
- Year built:1999
- Building area:2,398 sq. ft.
- Lot area:0.38 Acres
Utilities
- Water:Connected, Public, Water Connected
- Sewer:Connected, Sewer Connected
Finances and disclosures
- Price:$529,900
- Price per sq. ft.:$220.98
- Tax amount:$12,674
New listings near 6924 Todd Way
- New
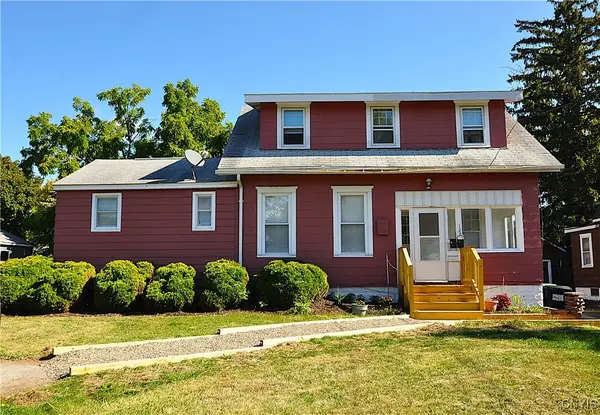 $175,000Active2 beds 2 baths2,046 sq. ft.
$175,000Active2 beds 2 baths2,046 sq. ft.122 Beechwood Avenue, Liverpool, NY 13088
MLS# S1639354Listed by: ARQUETTE & ASSOCIATES,REALTORS - New
 $220,000Active4 beds 3 baths2,158 sq. ft.
$220,000Active4 beds 3 baths2,158 sq. ft.212 Riverdale Road, Liverpool, NY 13090
MLS# S1640281Listed by: BERKSHIRE HATHAWAY CNY REALTY - Open Sun, 12am to 2pmNew
 $234,900Active4 beds 2 baths1,664 sq. ft.
$234,900Active4 beds 2 baths1,664 sq. ft.335 Fairmount Avenue, Liverpool, NY 13088
MLS# S1640068Listed by: ACROPOLIS REALTY GROUP LLC - New
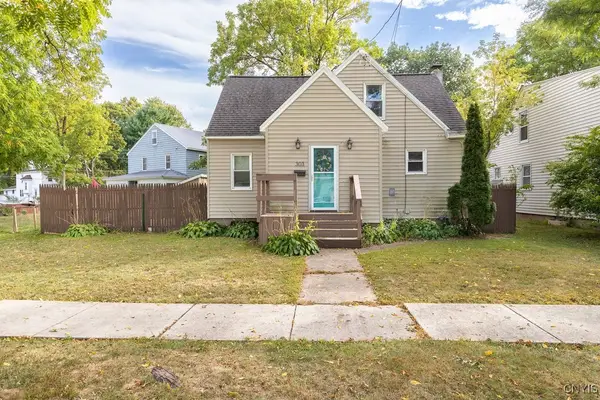 Listed by ERA$199,900Active3 beds 2 baths1,090 sq. ft.
Listed by ERA$199,900Active3 beds 2 baths1,090 sq. ft.303 4th Street, Liverpool, NY 13088
MLS# S1639036Listed by: HUNT REAL ESTATE ERA - New
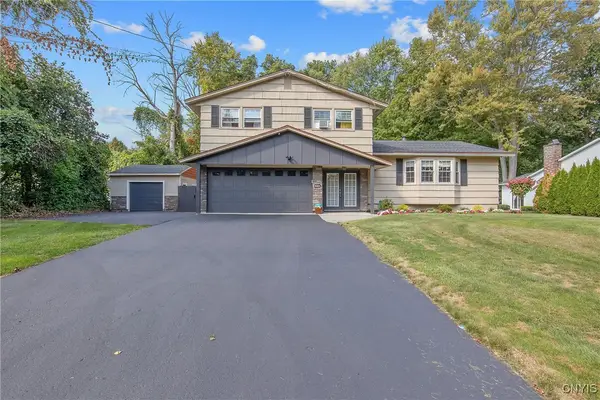 $439,900Active4 beds 3 baths2,146 sq. ft.
$439,900Active4 beds 3 baths2,146 sq. ft.308 Victoria Park Drive, Liverpool, NY 13088
MLS# S1638660Listed by: COLDWELL BANKER PRIME PROP,INC - Open Sat, 10 to 11:30amNew
 Listed by ERA$379,900Active3 beds 3 baths1,862 sq. ft.
Listed by ERA$379,900Active3 beds 3 baths1,862 sq. ft.3713 Black Brant Drive, Liverpool, NY 13090
MLS# S1639968Listed by: HUNT REAL ESTATE ERA - New
 $285,000Active3 beds 1 baths1,204 sq. ft.
$285,000Active3 beds 1 baths1,204 sq. ft.4945 Trivet Drive S, Liverpool, NY 13088
MLS# S1639669Listed by: BERKSHIRE HATHAWAY CNY REALTY - New
 Listed by ERA$132,000Active2 beds 1 baths920 sq. ft.
Listed by ERA$132,000Active2 beds 1 baths920 sq. ft.7689 Oswego Road, Liverpool, NY 13090
MLS# S1639612Listed by: HUNT REAL ESTATE ERA - New
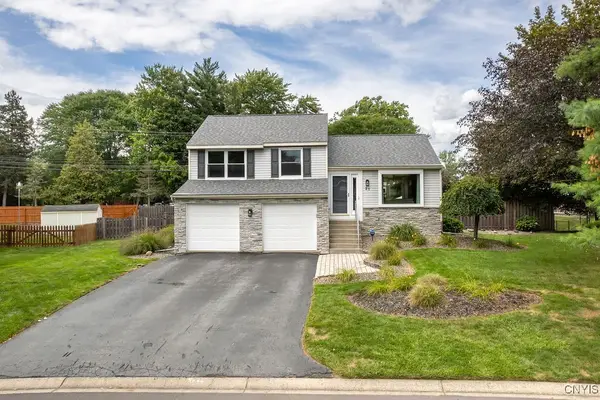 $349,900Active3 beds 2 baths1,774 sq. ft.
$349,900Active3 beds 2 baths1,774 sq. ft.21 Inglesid Lane, Liverpool, NY 13090
MLS# S1638100Listed by: 315 REALTY PARTNERS - New
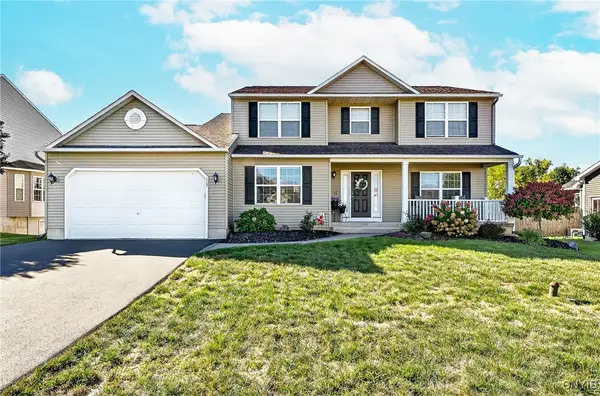 Listed by ERA$487,000Active4 beds 3 baths2,509 sq. ft.
Listed by ERA$487,000Active4 beds 3 baths2,509 sq. ft.117 Red Barn Circle, Liverpool, NY 13088
MLS# S1639056Listed by: HUNT REAL ESTATE ERA
