24 Tannery Street, Marathon, NY 13803
Local realty services provided by:ERA Team VP Real Estate
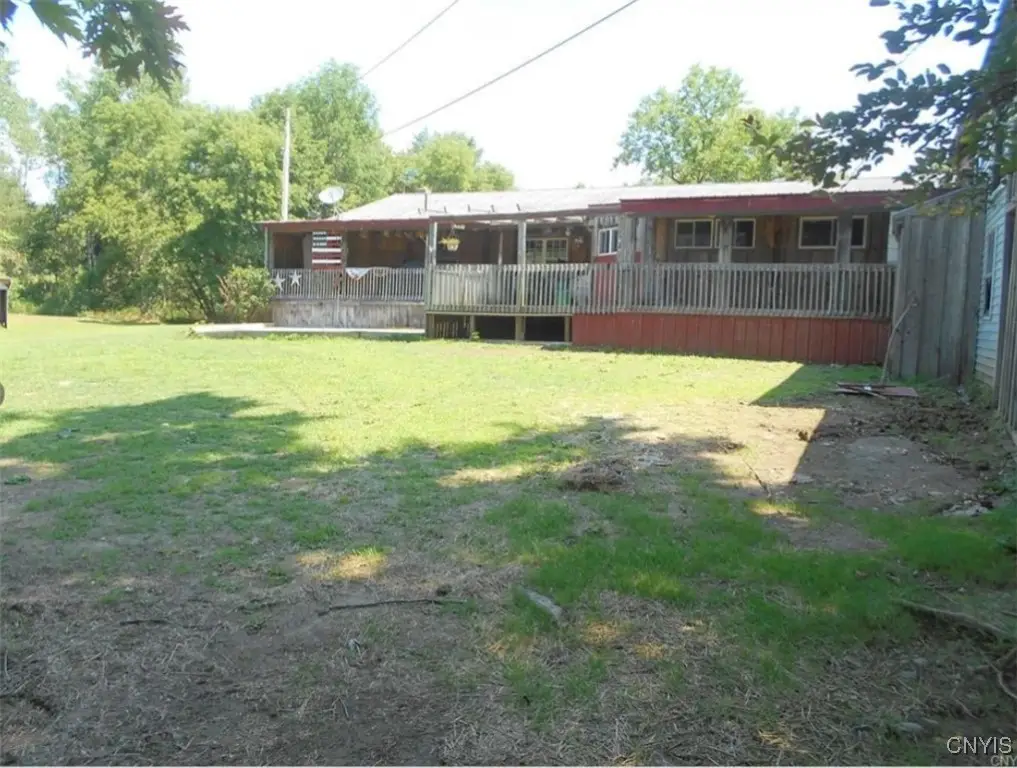

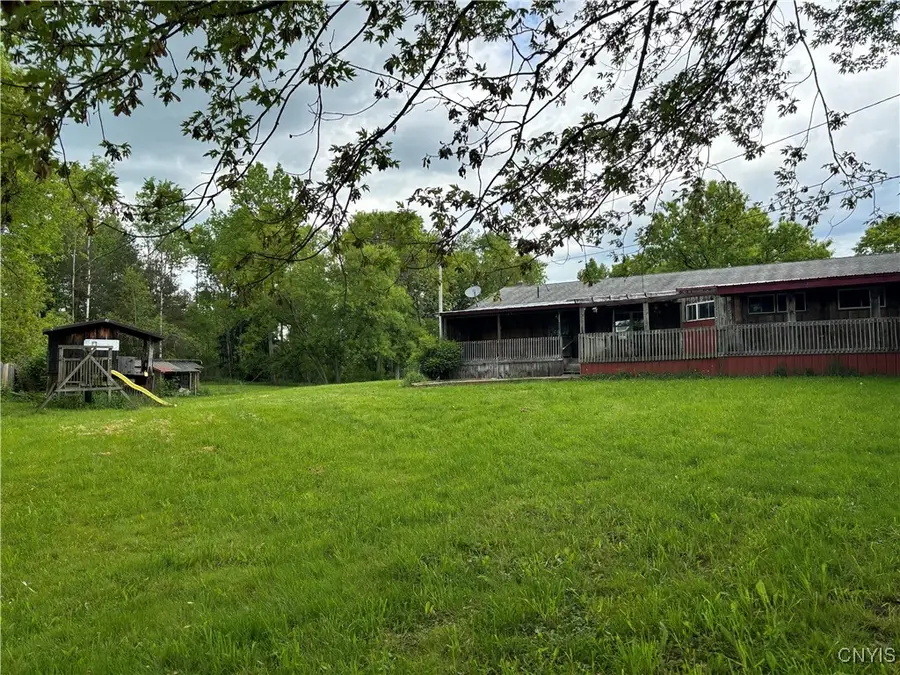
Listed by:tracy koenig
Office:yaman real estate
MLS#:S1611185
Source:NY_GENRIS
Price summary
- Price:$109,000
- Price per sq. ft.:$64.5
About this home
Make this Village of Marathon property your own. Built in 1986 and secluded, this one level living home has lots of room. You'll enjoy quiet time under the huge covered deck where the French doors take you from the spacious family room then step into the dining room that's open to the kitchen. There is a library/craft room off the kitchen that is located right next to the second full bathroom with walk in shower and washer/dryer hook up. Step down into the living room where you'll find the primary suite with jacuzzi tub. Enjoy your time in the large living room then walk into two other bedrooms or use as an office or a playroom. So much room for storage throughout. A large one acre lot with plenty of space for recreation and there's room for a shop in the 1 car detached garage. 2 minute drive to I-81, and neutral to Ithaca, Cortland, Binghamton and Syracuse. 10 minute drive to Greek Peak and Hope Lake Lodge.
Contact an agent
Home facts
- Year built:1986
- Listing Id #:S1611185
- Added:76 day(s) ago
- Updated:August 18, 2025 at 07:47 AM
Rooms and interior
- Bedrooms:4
- Total bathrooms:2
- Full bathrooms:2
- Living area:1,690 sq. ft.
Heating and cooling
- Heating:Baseboard, Electric
Structure and exterior
- Roof:Asphalt, Metal
- Year built:1986
- Building area:1,690 sq. ft.
- Lot area:1.04 Acres
Schools
- Elementary school:William Appleby Elementary
Utilities
- Water:Connected, Public, Water Connected
- Sewer:Septic Tank
Finances and disclosures
- Price:$109,000
- Price per sq. ft.:$64.5
- Tax amount:$4,886
New listings near 24 Tannery Street
- New
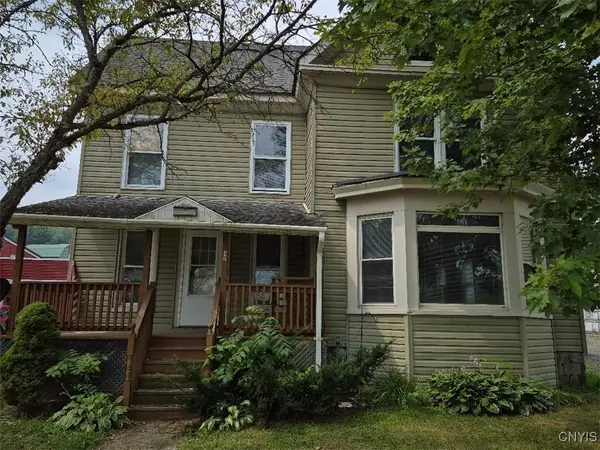 $179,000Active3 beds 2 baths2,200 sq. ft.
$179,000Active3 beds 2 baths2,200 sq. ft.30 Front Street, Marathon, NY 13803
MLS# S1629482Listed by: MCKEE REAL ESTATE - New
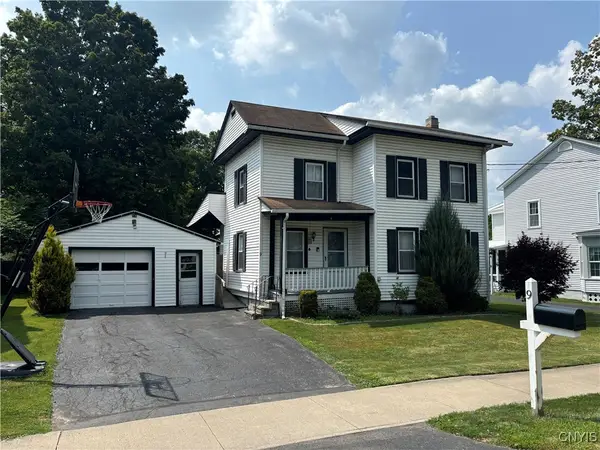 $155,000Active2 beds 2 baths1,292 sq. ft.
$155,000Active2 beds 2 baths1,292 sq. ft.9 Galatia Street, Marathon, NY 13803
MLS# S1629441Listed by: YAMAN REAL ESTATE  $28,000Active0.29 Acres
$28,000Active0.29 Acres36 Cortland Street, Marathon, NY 13803
MLS# S1626207Listed by: YAMAN REAL ESTATE $78,900Active3 beds 2 baths1,120 sq. ft.
$78,900Active3 beds 2 baths1,120 sq. ft.1678 Mcgraw Marathon Road, Marathon, NY 13803
MLS# S1623829Listed by: BERKSHIRE HATHAWAY HOMESERVICES HERITAGE REALTY $189,900Active3 beds 2 baths1,056 sq. ft.
$189,900Active3 beds 2 baths1,056 sq. ft.992 Us Highway 11, Marathon, NY 13803
MLS# S1623934Listed by: BERKSHIRE HATHAWAY HOMESERVICES HERITAGE REALTY $99,900Active3 beds 1 baths1,012 sq. ft.
$99,900Active3 beds 1 baths1,012 sq. ft.1054 Mcgraw Marathon Road, Marathon, NY 13803
MLS# S1622470Listed by: YAMAN REAL ESTATE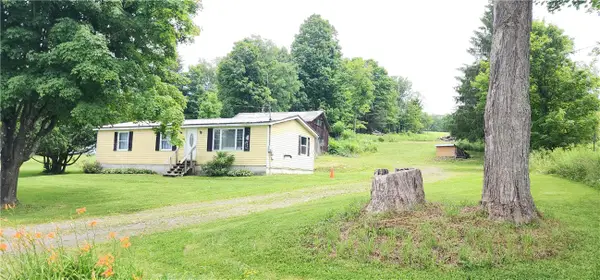 $149,000Pending3 beds 1 baths1,152 sq. ft.
$149,000Pending3 beds 1 baths1,152 sq. ft.1600 Texas Valley Rd, Marathon, NY 13803
MLS# R1621499Listed by: RE/MAX IN MOTION $129,999Active3 beds 2 baths1,248 sq. ft.
$129,999Active3 beds 2 baths1,248 sq. ft.2886 Us Highway 11, Marathon, NY 13803
MLS# S1620689Listed by: BERKSHIRE HATHAWAY HOMESERVICES HERITAGE REALTY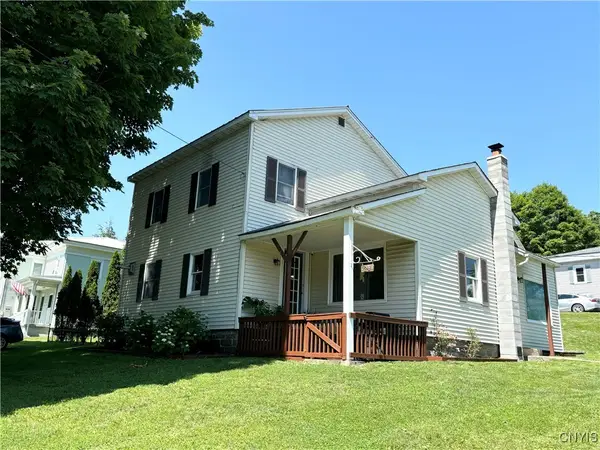 $149,000Pending3 beds 2 baths1,620 sq. ft.
$149,000Pending3 beds 2 baths1,620 sq. ft.24 Bradford Street, Marathon, NY 13803
MLS# S1618886Listed by: YAMAN REAL ESTATE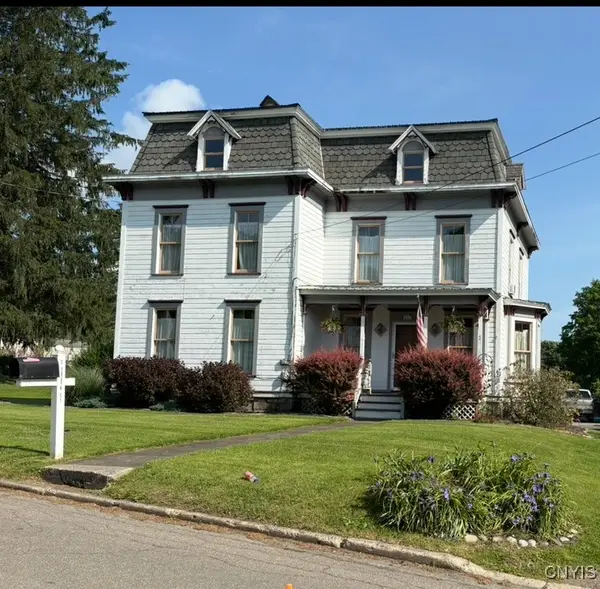 $249,900Active4 beds 2 baths2,953 sq. ft.
$249,900Active4 beds 2 baths2,953 sq. ft.2 South Street, Marathon, NY 13803
MLS# S1618475Listed by: BERKSHIRE HATHAWAY HOMESERVICES HERITAGE REALTY
