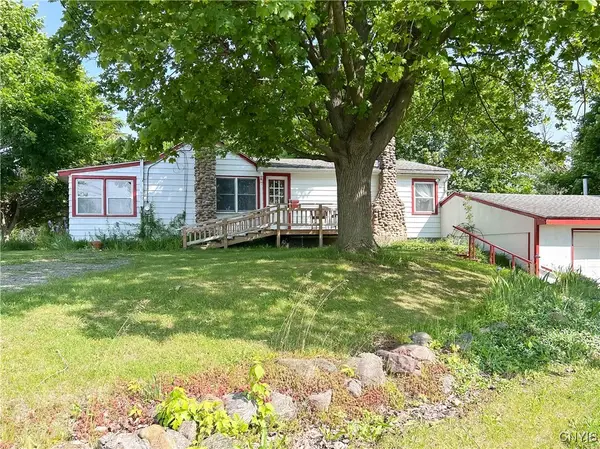6706 Bennetts Corners Road, Memphis, NY 13112
Local realty services provided by:ERA Team VP Real Estate
Listed by:theresa terri arnold
Office:coldwell banker prime prop,inc
MLS#:S1629397
Source:NY_GENRIS
Price summary
- Price:$179,900
- Price per sq. ft.:$134.66
About this home
Welcome to your peaceful country retreat! This charming Cape-style home offers five bedrooms, providing the flexibility you need for a growing family, guests, or a home office. Step inside to a spacious living room that flows into an updated kitchen with new cabinets and some newer appliances. The choice is yours for the primary bedroom, with two convenient bedrooms on the main floor and three more upstairs. Enjoy the expansive backyard, perfect for outdoor activities and gatherings, or relax on the nice deck. Stay cozy on chilly nights with two pellet stoves, one on the first floor and a second in the basement. The lower level also features a versatile space that was previously a family room; it could easily be converted back into a garage, or used as a heated workshop with direct access to the back yard! Recent updates, including a six-year-old furnace and blown-in insulation, ensure comfort and efficiency. All appliances, including the washer and dryer, are included! Come see this great home before it's gone!
Contact an agent
Home facts
- Year built:1930
- Listing ID #:S1629397
- Added:47 day(s) ago
- Updated:September 18, 2025 at 04:54 PM
Rooms and interior
- Bedrooms:5
- Total bathrooms:1
- Full bathrooms:1
- Living area:1,336 sq. ft.
Heating and cooling
- Heating:Forced Air, Propane
Structure and exterior
- Roof:Asphalt
- Year built:1930
- Building area:1,336 sq. ft.
- Lot area:0.35 Acres
Schools
- High school:Jordan-Elbridge High
- Middle school:Jordan-Elbridge Middle
Utilities
- Water:Connected, Public, Water Connected
- Sewer:Septic Tank
Finances and disclosures
- Price:$179,900
- Price per sq. ft.:$134.66
- Tax amount:$4,619
New listings near 6706 Bennetts Corners Road
 $155,000Active-- beds -- baths1,113 sq. ft.
$155,000Active-- beds -- baths1,113 sq. ft.910 Morgan Road, Memphis, NY 13112
MLS# S1630353Listed by: GRG GLORIA REALTY GROUP Listed by ERA$379,000Active4 beds 3 baths1,898 sq. ft.
Listed by ERA$379,000Active4 beds 3 baths1,898 sq. ft.1090 Morgan Road, Memphis, NY 13112
MLS# S1631998Listed by: HUNT REAL ESTATE ERA $650,000Active4 beds 3 baths3,103 sq. ft.
$650,000Active4 beds 3 baths3,103 sq. ft.7195 Farnham Road, Memphis, NY 13112
MLS# S1626712Listed by: BERKSHIRE HATHAWAY CNY REALTY $374,900Pending4 beds 3 baths2,540 sq. ft.
$374,900Pending4 beds 3 baths2,540 sq. ft.7179 Farnham Road, Memphis, NY 13112
MLS# S1618849Listed by: HOWARD HANNA REAL ESTATE $249,900Pending2 beds 1 baths1,133 sq. ft.
$249,900Pending2 beds 1 baths1,133 sq. ft.6914 Guyder Road, Memphis, NY 13112
MLS# S1611552Listed by: EXP REALTY
