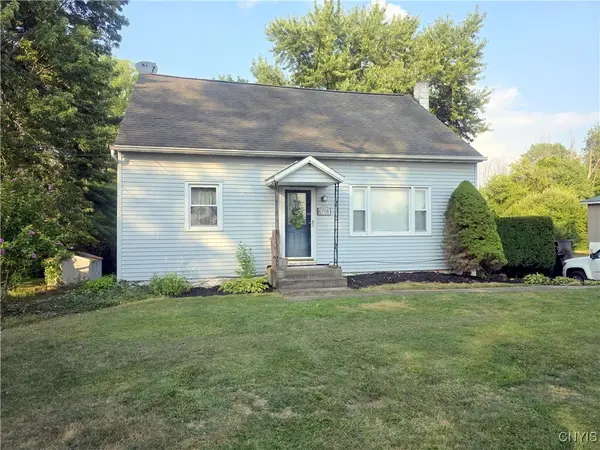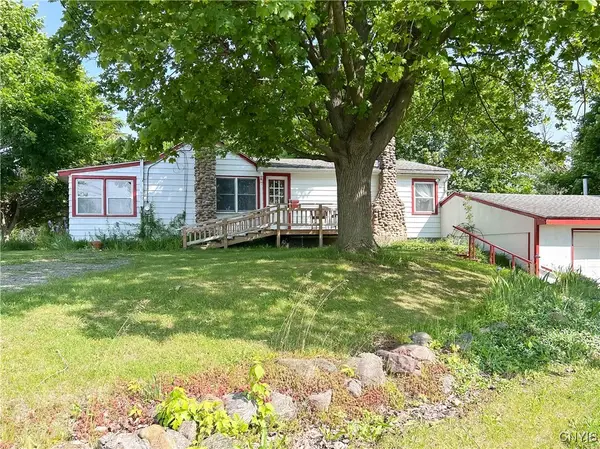7179 Farnham Road, Memphis, NY 13112
Local realty services provided by:ERA Team VP Real Estate
Listed by:sharon hopler
Office:howard hanna real estate
MLS#:S1618849
Source:NY_GENRIS
Price summary
- Price:$374,900
- Price per sq. ft.:$147.6
About this home
This Colonial home at Cross Lake is situated on 1.10 acres along Farnham Rd. in Memphis, nestled in a tranquil country environment. Farnham is positioned on the eastern side of the lake and is highly sought after. The property features both an attached garage accommodating 2 cars and a detached garage for an additional 2 cars. Although the residence is not directly on the water, it possesses deeded lake rights, permitting the installation of a personal dock in the specified area and ensuring protection from flooding. The house provides 2,540 square feet of living space, which includes 4 bedrooms located on the second floor and 2.5 bathrooms. The first floor boasts a cathedral ceiling in the living room, a two-sided fireplace, a sunroom, a formal dining room, a family room, 1st floor laundry, a half bath, and an eat-in kitchen. A new furnace was installed in 2025! Cross Lake is renowned for its stunning sunsets, exceptional fishing, and boating opportunities, and it is linked to the NYS canal system, offering numerous additional avenues for exploration. Must see to appreciate all this home and location has to offer and the future potential! OFFERS ARE DUE 7/19th at 5pm.
Contact an agent
Home facts
- Year built:1989
- Listing ID #:S1618849
- Added:84 day(s) ago
- Updated:September 07, 2025 at 07:30 AM
Rooms and interior
- Bedrooms:4
- Total bathrooms:3
- Full bathrooms:2
- Half bathrooms:1
- Living area:2,540 sq. ft.
Heating and cooling
- Cooling:Central Air
- Heating:Forced Air, Propane
Structure and exterior
- Roof:Asphalt
- Year built:1989
- Building area:2,540 sq. ft.
- Lot area:1.1 Acres
Schools
- Elementary school:Elbridge Elementary
Utilities
- Water:Well
- Sewer:Septic Tank
Finances and disclosures
- Price:$374,900
- Price per sq. ft.:$147.6
- Tax amount:$9,542
New listings near 7179 Farnham Road
 $155,000Active-- beds -- baths1,113 sq. ft.
$155,000Active-- beds -- baths1,113 sq. ft.910 Morgan Road, Memphis, NY 13112
MLS# S1630353Listed by: GRG GLORIA REALTY GROUP Listed by ERA$379,000Active4 beds 3 baths1,898 sq. ft.
Listed by ERA$379,000Active4 beds 3 baths1,898 sq. ft.1090 Morgan Road, Memphis, NY 13112
MLS# S1631998Listed by: HUNT REAL ESTATE ERA $179,900Pending5 beds 1 baths1,336 sq. ft.
$179,900Pending5 beds 1 baths1,336 sq. ft.6706 Bennetts Corners Road, Memphis, NY 13112
MLS# S1629397Listed by: COLDWELL BANKER PRIME PROP,INC $650,000Active4 beds 3 baths3,103 sq. ft.
$650,000Active4 beds 3 baths3,103 sq. ft.7195 Farnham Road, Memphis, NY 13112
MLS# S1626712Listed by: BERKSHIRE HATHAWAY CNY REALTY $249,900Pending2 beds 1 baths1,133 sq. ft.
$249,900Pending2 beds 1 baths1,133 sq. ft.6914 Guyder Road, Memphis, NY 13112
MLS# S1611552Listed by: EXP REALTY
