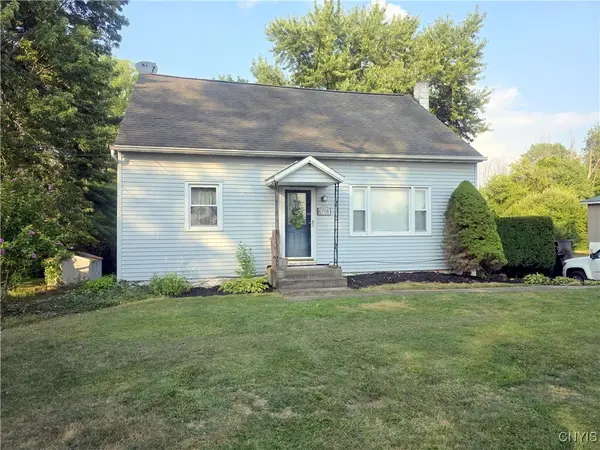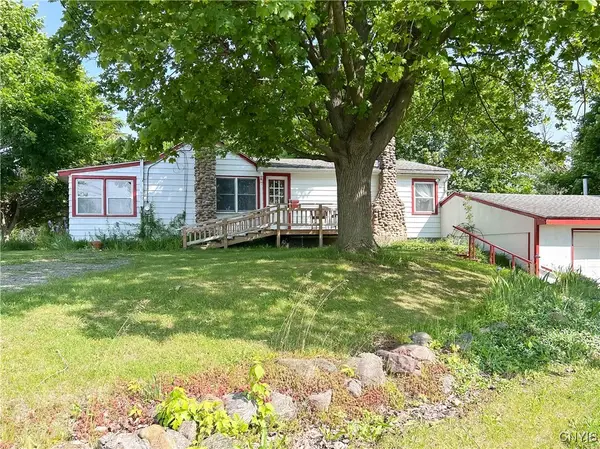7195 Farnham Road, Memphis, NY 13112
Local realty services provided by:ERA Team VP Real Estate
Listed by:denise van patten
Office:berkshire hathaway cny realty
MLS#:S1626712
Source:NY_GENRIS
Price summary
- Price:$650,000
- Price per sq. ft.:$209.47
About this home
Enjoy Water Views and Access on Cross Lake! This Spacious Custom Built3,100 SqFt Colonial offers 4 Bedrooms, 3 Full Baths, and a Private First-Floor Office that could serve as a 5th Bedroom. The Beautifully Updated Granite Kitchen flows into two Open Living Areas and a Formal Dining Room complete with Victorian Trim, ideal for Entertaining. Cozy up by the Main Living Room Fireplace, or Retreat to the Grand Primary Suite Featuring its Own Fireplace, Private Balcony with Lake Views, and a Spa-like Soaking Tub. Other Highlights include a 2-Car Garage with Direct Basement Access, a Shed, and a 100’ Aluminum Dock for Lakeside Enjoyment. Recent Updates include a Brand-New Roof with Warranty, Fresh Interior Paint, New Carpet, Refinished Hardwood Floors, and Updated Lighting, Door Hardware, and Faucets. A Beautiful Home in a Picturesque Setting—Move-in Ready!
Contact an agent
Home facts
- Year built:1992
- Listing ID #:S1626712
- Added:55 day(s) ago
- Updated:September 26, 2025 at 01:37 AM
Rooms and interior
- Bedrooms:4
- Total bathrooms:3
- Full bathrooms:3
- Living area:3,103 sq. ft.
Heating and cooling
- Cooling:Central Air
- Heating:Forced Air, Oil, Wood
Structure and exterior
- Roof:Shingle
- Year built:1992
- Building area:3,103 sq. ft.
- Lot area:1.4 Acres
Schools
- High school:Jordan-Elbridge High
- Middle school:Jordan-Elbridge Middle
Utilities
- Water:Well
- Sewer:Septic Tank
Finances and disclosures
- Price:$650,000
- Price per sq. ft.:$209.47
- Tax amount:$9,489
New listings near 7195 Farnham Road
 $155,000Active-- beds -- baths1,113 sq. ft.
$155,000Active-- beds -- baths1,113 sq. ft.910 Morgan Road, Memphis, NY 13112
MLS# S1630353Listed by: GRG GLORIA REALTY GROUP Listed by ERA$379,000Active4 beds 3 baths1,898 sq. ft.
Listed by ERA$379,000Active4 beds 3 baths1,898 sq. ft.1090 Morgan Road, Memphis, NY 13112
MLS# S1631998Listed by: HUNT REAL ESTATE ERA $179,900Pending5 beds 1 baths1,336 sq. ft.
$179,900Pending5 beds 1 baths1,336 sq. ft.6706 Bennetts Corners Road, Memphis, NY 13112
MLS# S1629397Listed by: COLDWELL BANKER PRIME PROP,INC $374,900Pending4 beds 3 baths2,540 sq. ft.
$374,900Pending4 beds 3 baths2,540 sq. ft.7179 Farnham Road, Memphis, NY 13112
MLS# S1618849Listed by: HOWARD HANNA REAL ESTATE $249,900Pending2 beds 1 baths1,133 sq. ft.
$249,900Pending2 beds 1 baths1,133 sq. ft.6914 Guyder Road, Memphis, NY 13112
MLS# S1611552Listed by: EXP REALTY
