7024 Lakeside Drive, Niagara Falls, NY 14304
Local realty services provided by:HUNT Real Estate ERA
Listed by:
- kathy andersonhunt real estate corporation
MLS#:B1623812
Source:NY_GENRIS
Price summary
- Price:$369,900
- Price per sq. ft.:$248.26
- Monthly HOA dues:$142
About this home
New Listing! 3 bdrm Patio home in The Villas at Wheatfield Lakes! Ready for a life style change? The HOA takes care of front landscaping, grass cutting and snow removal for a reasonable $141.84 a month. Open floor plan with extra large kitchen/eating area over 28ft long with access to screened in back porch/deck that backs up to field of grass & woods. No rear neighbors! Beautiful kitchen cabinets w granite counters, recess lighting, gas stove newer ss frig, microwave, dishwasher and disposal. 1st floor laundry off kitchen, full basement is part/finished, tankless HWT and 200 amp breaker box. There is just a pocket of patio homes in an area of larger homes in this development( see plot map). Small lake with playground nearby. Primary bedroom w full bath plus 2nd full bath & 2 bdrms. Gas fireplace (NRTC) in Living room. 2 car attached garage w opener.
Contact an agent
Home facts
- Year built:2009
- Listing ID #:B1623812
- Added:64 day(s) ago
- Updated:September 07, 2025 at 07:20 AM
Rooms and interior
- Bedrooms:3
- Total bathrooms:2
- Full bathrooms:2
- Living area:1,490 sq. ft.
Heating and cooling
- Cooling:Central Air
- Heating:Forced Air, Gas
Structure and exterior
- Roof:Asphalt
- Year built:2009
- Building area:1,490 sq. ft.
- Lot area:0.09 Acres
Schools
- High school:Niagara-Wheatfield Senior High
- Middle school:Edward Town Middle
- Elementary school:Errick Road Elementary
Utilities
- Water:Connected, Public, Water Connected
- Sewer:Connected, Sewer Connected
Finances and disclosures
- Price:$369,900
- Price per sq. ft.:$248.26
- Tax amount:$5,633
New listings near 7024 Lakeside Drive
- New
 $109,000Active3 beds 2 baths1,493 sq. ft.
$109,000Active3 beds 2 baths1,493 sq. ft.4237 Mohawk Parkway, Niagara Falls, NY 14304
MLS# B1640559Listed by: EXP REALTY - New
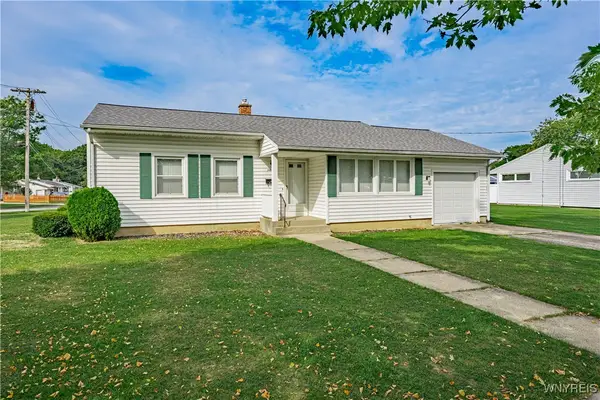 Listed by ERA$184,900Active3 beds 1 baths982 sq. ft.
Listed by ERA$184,900Active3 beds 1 baths982 sq. ft.1088 98th Street, Niagara Falls, NY 14304
MLS# B1637170Listed by: HUNT REAL ESTATE CORPORATION - New
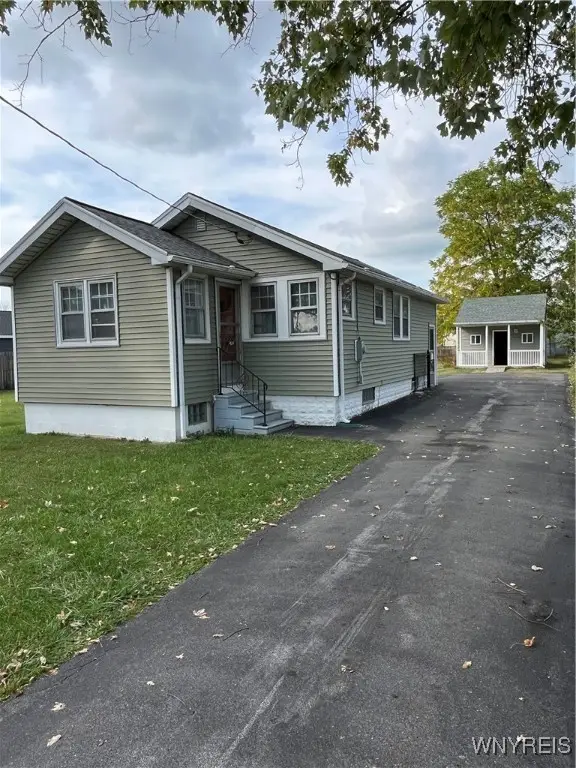 $99,900Active2 beds 1 baths744 sq. ft.
$99,900Active2 beds 1 baths744 sq. ft.4524 Chester Avenue, Niagara Falls, NY 14305
MLS# B1640220Listed by: WNY METRO ROBERTS REALTY - New
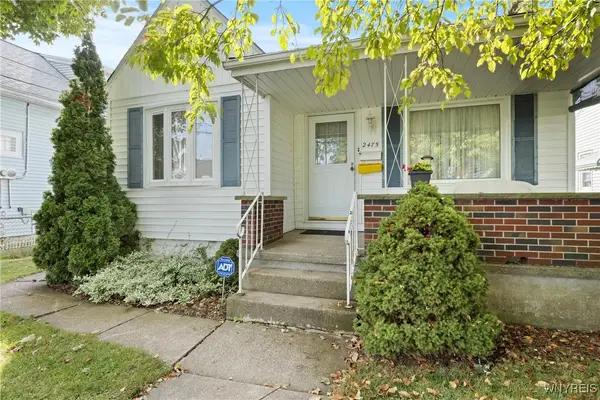 $109,000Active3 beds 2 baths1,024 sq. ft.
$109,000Active3 beds 2 baths1,024 sq. ft.2475 La Salle Avenue, Niagara Falls, NY 14301
MLS# B1640210Listed by: PRESTIGE FAMILY REALTY - New
 $60,000Active4 beds 1 baths906 sq. ft.
$60,000Active4 beds 1 baths906 sq. ft.1710 Niagara Street, Niagara Falls, NY 14303
MLS# B1640216Listed by: THE GREENE REALTY GROUP - New
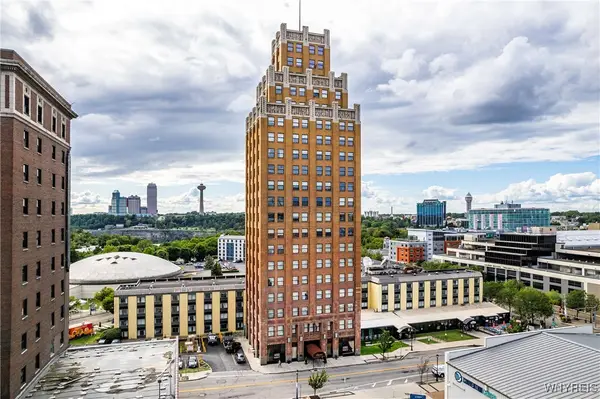 $290,000Active1 beds 1 baths1,066 sq. ft.
$290,000Active1 beds 1 baths1,066 sq. ft.Address Withheld By Seller, Niagara Falls, NY 14303
MLS# B1635856Listed by: CARL P. PALADINO - Open Sat, 12 to 3pmNew
 Listed by ERA$419,900Active3 beds 4 baths2,084 sq. ft.
Listed by ERA$419,900Active3 beds 4 baths2,084 sq. ft.2466 King Fisher Lane, Niagara Falls, NY 14304
MLS# B1639682Listed by: HUNT REAL ESTATE CORPORATION - Open Sat, 11am to 1pmNew
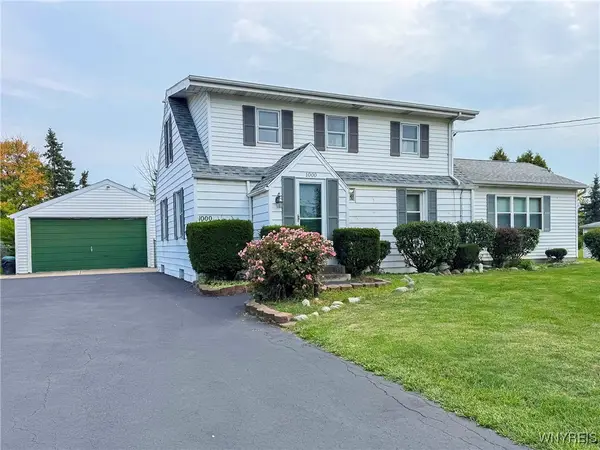 Listed by ERA$275,000Active3 beds 2 baths1,750 sq. ft.
Listed by ERA$275,000Active3 beds 2 baths1,750 sq. ft.1000 Saunders Settlement Road, Niagara Falls, NY 14305
MLS# B1639571Listed by: HUNT REAL ESTATE CORPORATION - New
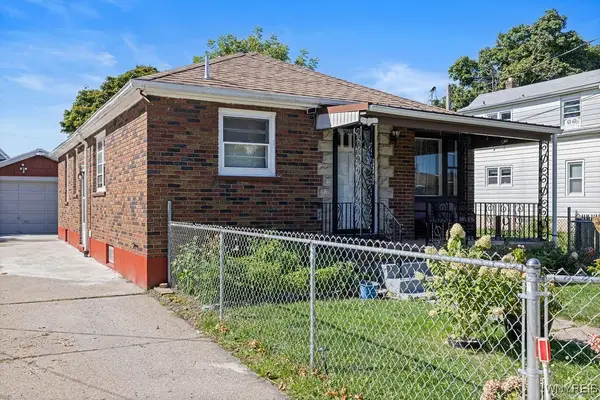 $150,000Active3 beds 1 baths992 sq. ft.
$150,000Active3 beds 1 baths992 sq. ft.422 21st Street, Niagara Falls, NY 14303
MLS# B1639800Listed by: HOWARD HANNA WNY INC. - New
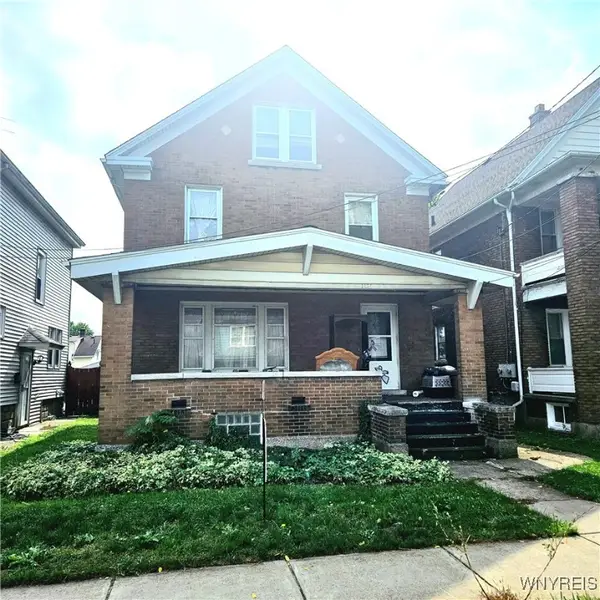 $89,900Active4 beds 1 baths1,440 sq. ft.
$89,900Active4 beds 1 baths1,440 sq. ft.1121 La Salle Avenue, Niagara Falls, NY 14301
MLS# B1638560Listed by: TOWNE HOUSING REAL ESTATE
