8106 E Britton Drive, Niagara Falls, NY 14304
Local realty services provided by:HUNT Real Estate ERA
8106 E Britton Drive,Niagara Falls, NY 14304
$289,900
- 3 Beds
- 2 Baths
- 1,679 sq. ft.
- Single family
- Active
Listed by:christine t greiner
Office:howard hanna wny inc.
MLS#:B1639060
Source:NY_GENRIS
Price summary
- Price:$289,900
- Price per sq. ft.:$172.66
About this home
Adorable Cape Cod that has been lovingly improved and expanded since 1993! CAR ENTHUSIASTS DREAM WITH 46'X28' FOUR CAR GARAGE BARN with 20X26' ATTIC! CAR LIFT IS INCLUDED! There is electric, water and heat sources in the garage too! 3 bedrooms and 1.5 bath with a first-floor primary bedroom with ensuite half-bath. Everything has been improved since approx 2000! House was gutted, all drywall, wiring & 200A electric box, HVAC with cental air, flooring, doors, windows, kitchen, baths, plumbing, insulation roof, siding, all replaced or added. Addition added nearly 700 additional sq ft. Since then, owners have continued to add additional updates including flooring, appliances etc. Absolutely move-in ready! Full basement under original foundation, addition has crawspace with stone floor and plastic vapor barrier. Big park-like yard with no rear neighbors. Showings begin immediately, offers viewed as they arrive
Contact an agent
Home facts
- Year built:1938
- Listing ID #:B1639060
- Added:7 day(s) ago
- Updated:September 26, 2025 at 04:42 PM
Rooms and interior
- Bedrooms:3
- Total bathrooms:2
- Full bathrooms:1
- Half bathrooms:1
- Living area:1,679 sq. ft.
Heating and cooling
- Cooling:Central Air
- Heating:Forced Air, Gas
Structure and exterior
- Roof:Asphalt
- Year built:1938
- Building area:1,679 sq. ft.
- Lot area:0.48 Acres
Schools
- High school:Niagara-Wheatfield Senior High
- Middle school:Edward Town Middle
Utilities
- Water:Connected, Public, Water Connected
- Sewer:Connected, Sewer Connected
Finances and disclosures
- Price:$289,900
- Price per sq. ft.:$172.66
- Tax amount:$3,865
New listings near 8106 E Britton Drive
- New
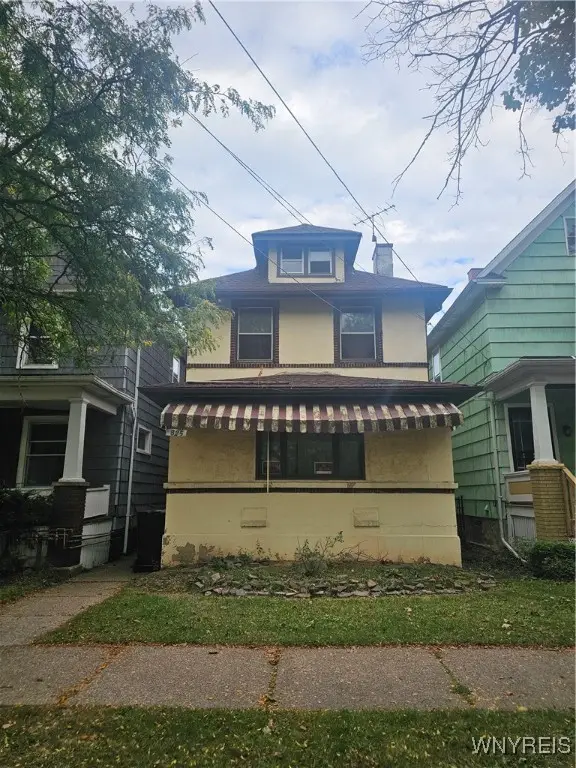 $85,000Active3 beds 2 baths1,974 sq. ft.
$85,000Active3 beds 2 baths1,974 sq. ft.825 15th Street, Niagara Falls, NY 14301
MLS# B1639660Listed by: RED DOOR REAL ESTATE WNY LLC - New
 $109,000Active3 beds 2 baths1,493 sq. ft.
$109,000Active3 beds 2 baths1,493 sq. ft.4237 Mohawk Parkway, Niagara Falls, NY 14304
MLS# B1640559Listed by: EXP REALTY - New
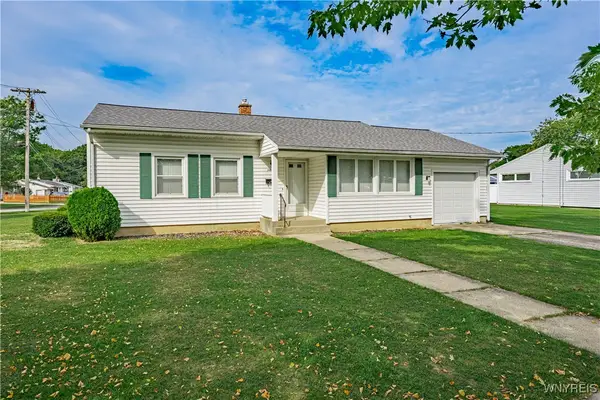 Listed by ERA$184,900Active3 beds 1 baths982 sq. ft.
Listed by ERA$184,900Active3 beds 1 baths982 sq. ft.1088 98th Street, Niagara Falls, NY 14304
MLS# B1637170Listed by: HUNT REAL ESTATE CORPORATION - Open Sat, 1 to 3pmNew
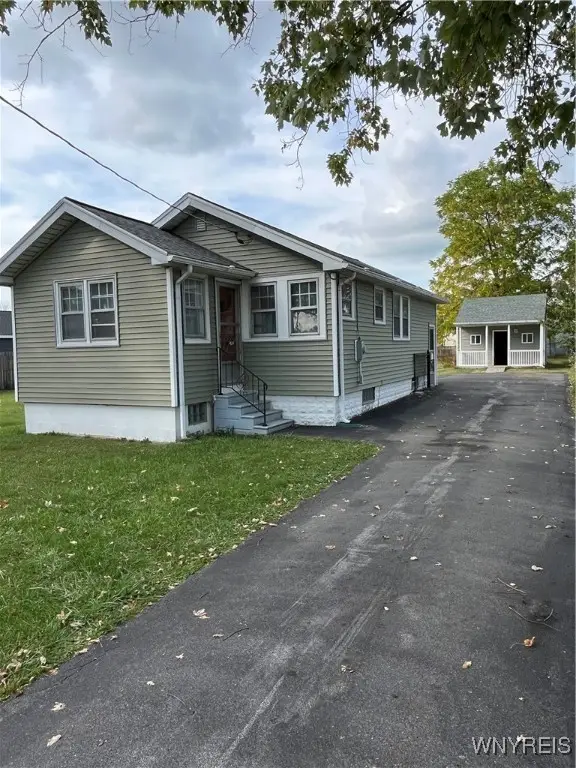 $99,900Active2 beds 1 baths744 sq. ft.
$99,900Active2 beds 1 baths744 sq. ft.4524 Chester Avenue, Niagara Falls, NY 14305
MLS# B1640220Listed by: WNY METRO ROBERTS REALTY - Open Sat, 11am to 1pmNew
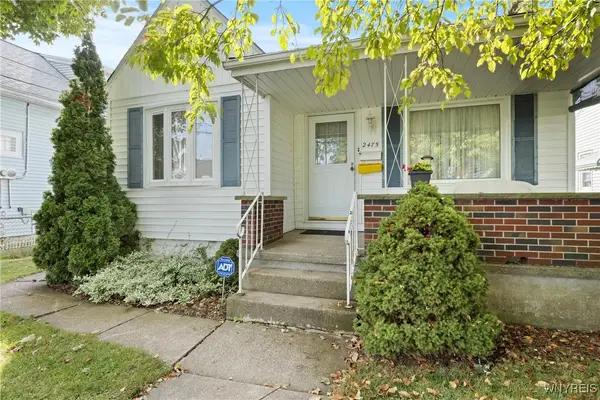 $109,000Active3 beds 2 baths1,024 sq. ft.
$109,000Active3 beds 2 baths1,024 sq. ft.2475 La Salle Avenue, Niagara Falls, NY 14301
MLS# B1640210Listed by: PRESTIGE FAMILY REALTY - New
 $60,000Active4 beds 1 baths906 sq. ft.
$60,000Active4 beds 1 baths906 sq. ft.1710 Niagara Street, Niagara Falls, NY 14303
MLS# B1640216Listed by: THE GREENE REALTY GROUP - New
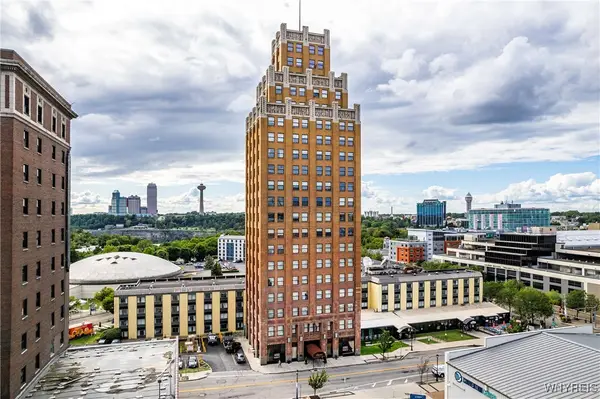 $290,000Active1 beds 1 baths1,066 sq. ft.
$290,000Active1 beds 1 baths1,066 sq. ft.Address Withheld By Seller, Niagara Falls, NY 14303
MLS# B1635856Listed by: CARL P. PALADINO - Open Sat, 12 to 3pmNew
 Listed by ERA$419,900Active3 beds 4 baths2,084 sq. ft.
Listed by ERA$419,900Active3 beds 4 baths2,084 sq. ft.2466 King Fisher Lane, Niagara Falls, NY 14304
MLS# B1639682Listed by: HUNT REAL ESTATE CORPORATION - Open Sat, 11am to 1pmNew
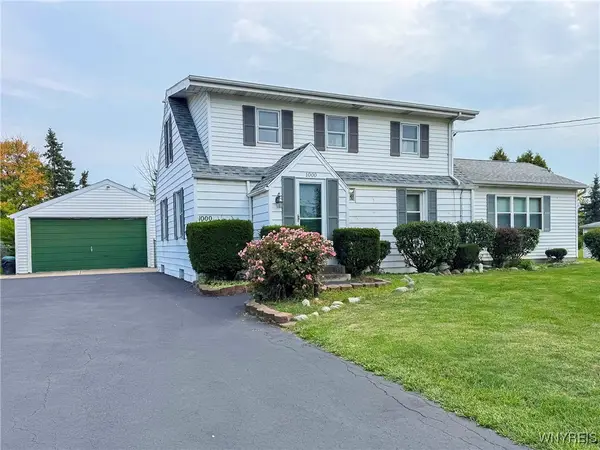 Listed by ERA$275,000Active3 beds 2 baths1,750 sq. ft.
Listed by ERA$275,000Active3 beds 2 baths1,750 sq. ft.1000 Saunders Settlement Road, Niagara Falls, NY 14305
MLS# B1639571Listed by: HUNT REAL ESTATE CORPORATION - New
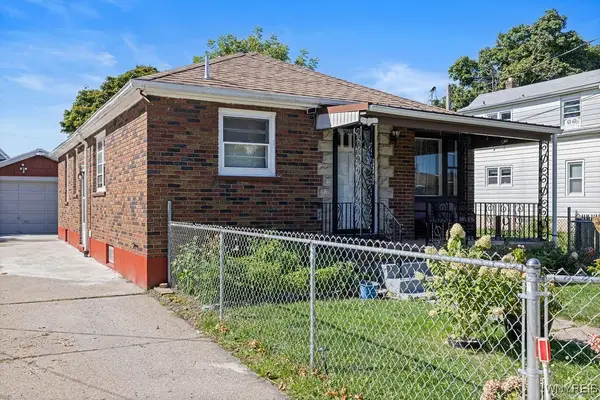 $150,000Active3 beds 1 baths992 sq. ft.
$150,000Active3 beds 1 baths992 sq. ft.422 21st Street, Niagara Falls, NY 14303
MLS# B1639800Listed by: HOWARD HANNA WNY INC.
