9321 Saint Johns Parkway, Niagara Falls, NY 14304
Local realty services provided by:HUNT Real Estate ERA
9321 Saint Johns Parkway,Niagara Falls, NY 14304
$209,900
- 3 Beds
- 1 Baths
- 960 sq. ft.
- Single family
- Pending
Listed by:louis s rizzo
Office:howard hanna wny inc.
MLS#:B1628868
Source:NY_GENRIS
Price summary
- Price:$209,900
- Price per sq. ft.:$218.65
About this home
Charming three (3) bedroom maintenance-free ranch home in desirable LaSalle section of the city! Don't miss this beautifully maintained home offering comfort, convenience, & move-in ready ease. Close to shopping, restaurants, schools, & more. This home is the perfect blend of functionality and location. Features include a Full finished basement providing extra living space, home office, or recreation area and much more. Fresh, clean, and move-in condition. Eat in kitchen and the stove refrigerator, washer are included (as-is condition) in the sale. One (1) car attached garage, fully fenced backyard great for pets, play, or privacy. Covered patio deck perfect for relaxing or entertaining. Storage shed for all of your outdoor essentials. Conveniently located near all major amenities with quick access to everything you need. The value of owning a home vs. renting: Build equity instead of paying rent when you own your monthly payments go towards building equity. Homeowners can deduct mortgage interest and property taxes in many cases saving thousands of dollars each year. Renter don't get tax deductions. Homes typically appreciate in value over time. That appreciation can result in significant return on investment when you decide to sale. With a fixed-rate mortgage your principal and interest stay the same year after year. Rent on the hand, can increase with every lease renewal often outpacing income growth. Renters often face restrictions on renovations, pets, and personalization or your space. Renting may be convenient in the short term, but owning a home builds wealth, stability, and freedom. If you are ready to make a investment in your future, homeownership is one of the most powerful moves you can make. It's a smart way to build wealth without thinking about it. If you're looking for a neighborhood that blends convenience, community, and charm the LaSalle sections of Niagara Falls checks all the boxes. Whether you're a first-time buyer, raising a family, or looking to downsize, a ranch style home in Lasalle offers a welcoming, well-rounded lifestyle. To settle an Estate.
Contact an agent
Home facts
- Year built:1982
- Listing ID #:B1628868
- Added:49 day(s) ago
- Updated:September 17, 2025 at 09:35 PM
Rooms and interior
- Bedrooms:3
- Total bathrooms:1
- Full bathrooms:1
- Living area:960 sq. ft.
Heating and cooling
- Cooling:Central Air
- Heating:Forced Air, Gas
Structure and exterior
- Roof:Asphalt
- Year built:1982
- Building area:960 sq. ft.
- Lot area:0.18 Acres
Schools
- High school:Niagara Falls High
- Middle school:LaSalle Middle
- Elementary school:Geraldine J Mann
Utilities
- Water:Connected, Public, Water Connected
- Sewer:Connected, Sewer Connected
Finances and disclosures
- Price:$209,900
- Price per sq. ft.:$218.65
- Tax amount:$3,978
New listings near 9321 Saint Johns Parkway
- New
 $109,000Active3 beds 2 baths1,493 sq. ft.
$109,000Active3 beds 2 baths1,493 sq. ft.4237 Mohawk Parkway, Niagara Falls, NY 14304
MLS# B1640559Listed by: EXP REALTY - New
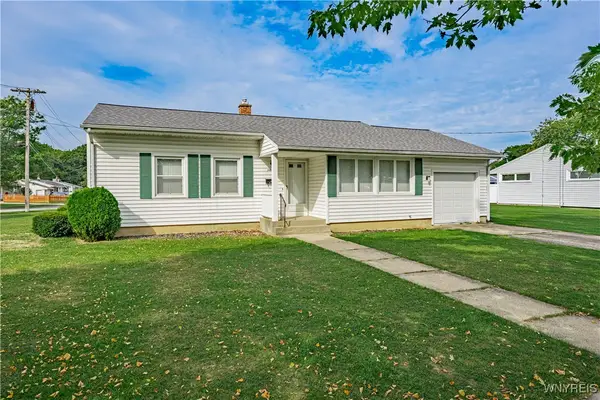 Listed by ERA$184,900Active3 beds 1 baths982 sq. ft.
Listed by ERA$184,900Active3 beds 1 baths982 sq. ft.1088 98th Street, Niagara Falls, NY 14304
MLS# B1637170Listed by: HUNT REAL ESTATE CORPORATION - New
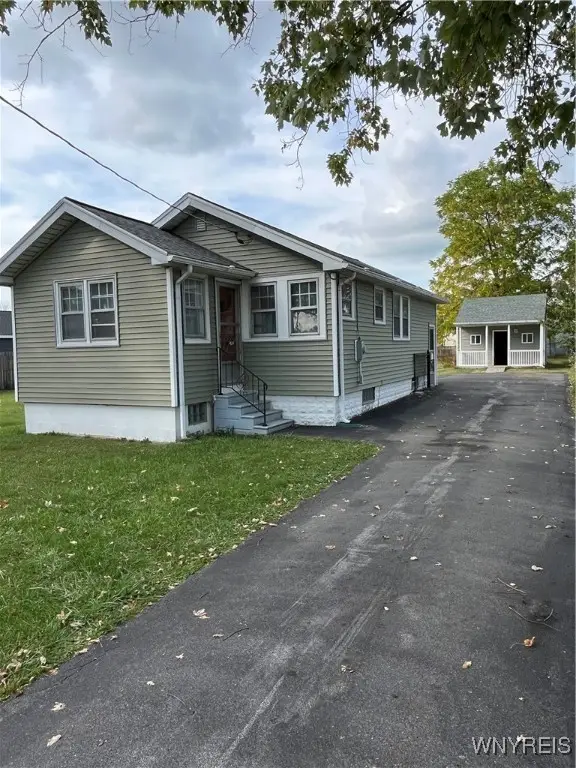 $99,900Active2 beds 1 baths744 sq. ft.
$99,900Active2 beds 1 baths744 sq. ft.4524 Chester Avenue, Niagara Falls, NY 14305
MLS# B1640220Listed by: WNY METRO ROBERTS REALTY - New
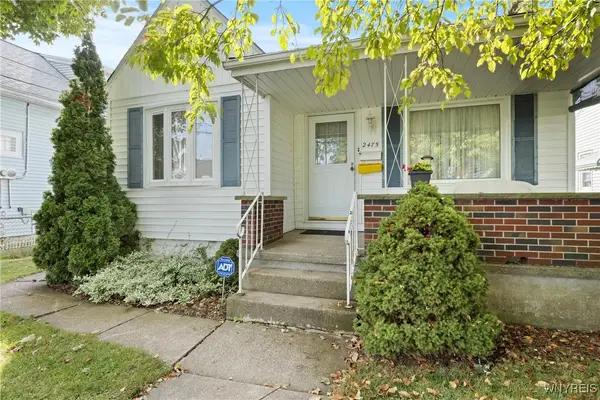 $109,000Active3 beds 2 baths1,024 sq. ft.
$109,000Active3 beds 2 baths1,024 sq. ft.2475 La Salle Avenue, Niagara Falls, NY 14301
MLS# B1640210Listed by: PRESTIGE FAMILY REALTY - New
 $60,000Active4 beds 1 baths906 sq. ft.
$60,000Active4 beds 1 baths906 sq. ft.1710 Niagara Street, Niagara Falls, NY 14303
MLS# B1640216Listed by: THE GREENE REALTY GROUP - New
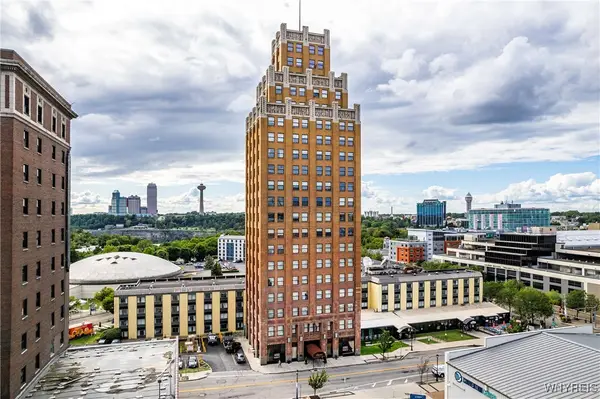 $290,000Active1 beds 1 baths1,066 sq. ft.
$290,000Active1 beds 1 baths1,066 sq. ft.Address Withheld By Seller, Niagara Falls, NY 14303
MLS# B1635856Listed by: CARL P. PALADINO - Open Sat, 12 to 3pmNew
 Listed by ERA$419,900Active3 beds 4 baths2,084 sq. ft.
Listed by ERA$419,900Active3 beds 4 baths2,084 sq. ft.2466 King Fisher Lane, Niagara Falls, NY 14304
MLS# B1639682Listed by: HUNT REAL ESTATE CORPORATION - Open Sat, 11am to 1pmNew
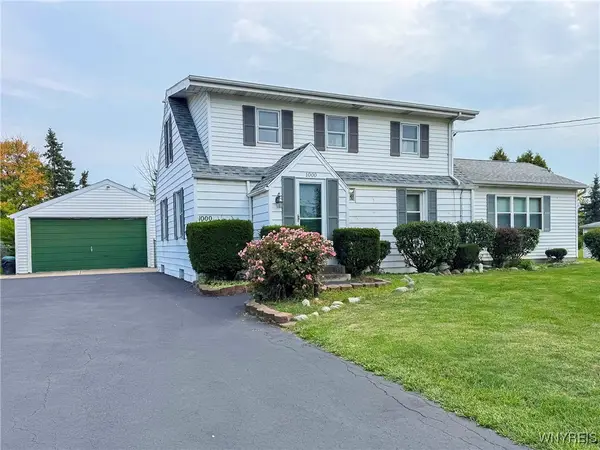 Listed by ERA$275,000Active3 beds 2 baths1,750 sq. ft.
Listed by ERA$275,000Active3 beds 2 baths1,750 sq. ft.1000 Saunders Settlement Road, Niagara Falls, NY 14305
MLS# B1639571Listed by: HUNT REAL ESTATE CORPORATION - New
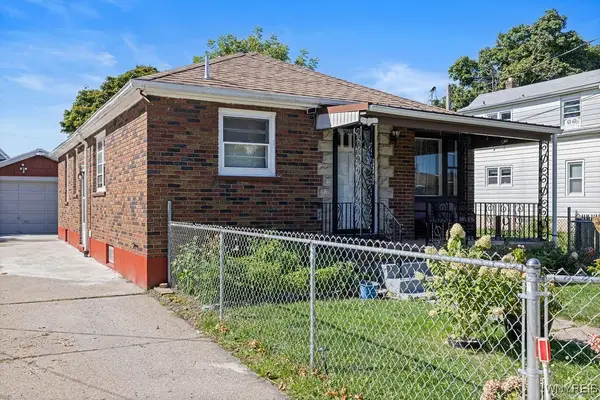 $150,000Active3 beds 1 baths992 sq. ft.
$150,000Active3 beds 1 baths992 sq. ft.422 21st Street, Niagara Falls, NY 14303
MLS# B1639800Listed by: HOWARD HANNA WNY INC. - New
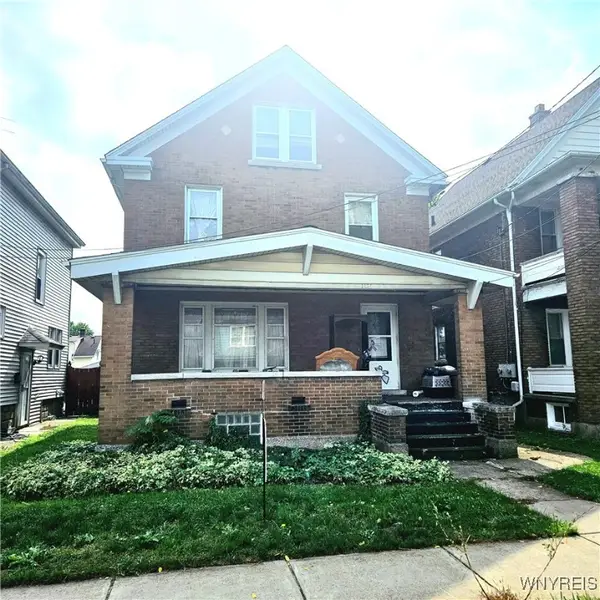 $89,900Active4 beds 1 baths1,440 sq. ft.
$89,900Active4 beds 1 baths1,440 sq. ft.1121 La Salle Avenue, Niagara Falls, NY 14301
MLS# B1638560Listed by: TOWNE HOUSING REAL ESTATE
