206 Crestwood Drive, North Syracuse, NY 13212
Local realty services provided by:ERA Team VP Real Estate

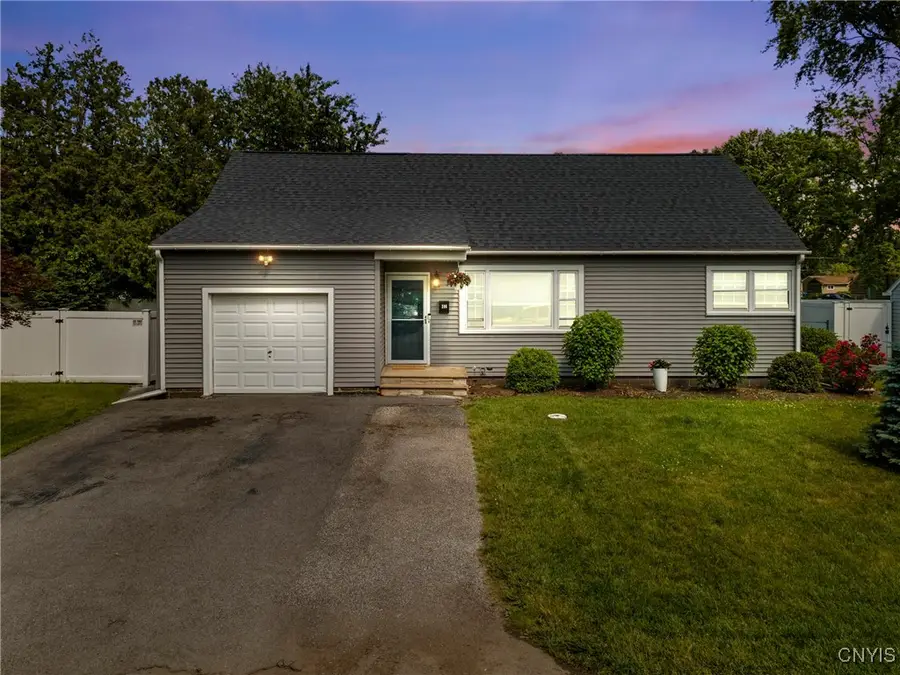
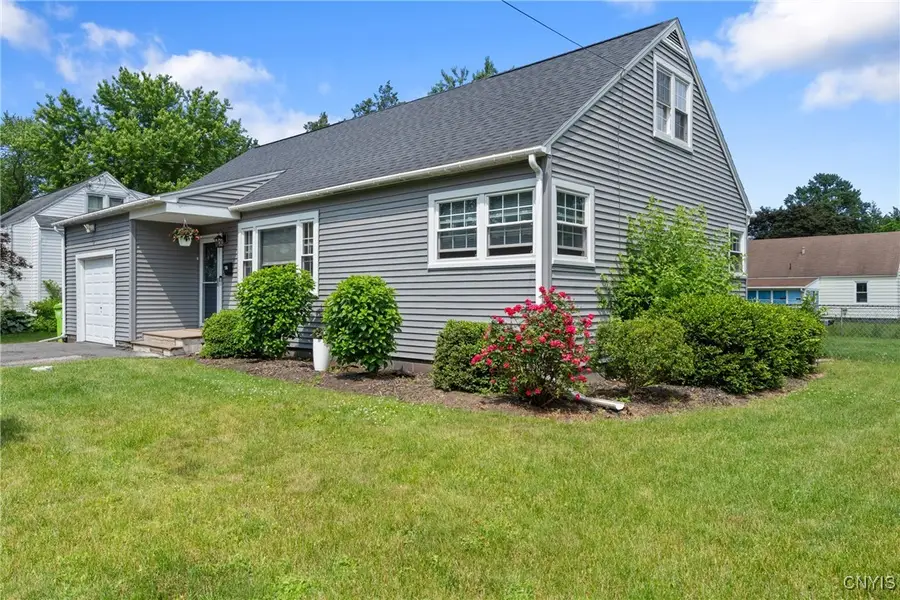
Listed by:sara cervino
Office:illuminate real estate service
MLS#:S1617292
Source:NY_GENRIS
Price summary
- Price:$249,900
- Price per sq. ft.:$115.48
About this home
Welcome to 206 Crestwood Drive - a spacious 5-bedroom, 2-bath Cape Cod with over 2,100 square feet of comfortable, updated living space. The flexible layout features three bedrooms and a full bath on the first floor, and two more bedrooms upstairs - including the large primary suite with a walk-in closet and private full bath. The kitchen was tastefully updated in 2023 with quartz countertops, stainless steel appliances, and a breakfast bar with seating. It opens into a sunny addition that makes a great dining or sitting area. Luxury vinyl plank flooring runs through the kitchen, dining area, and bathrooms, while the living room and first-floor bedrooms feature hardwood floors. Step outside to a fully fenced yard with a paver patio - perfect for relaxing or entertaining. The basement is partially finished and ready to become a home office, gym, or hangout space. Big-ticket updates include: furnace (2019), roof, siding, and windows (2020), and water heater (2024). Forced-air heat and central air keep the whole house comfortable year-round, and the sunroom has its own electric baseboard heat for added flexibility. If you’re looking for space, style, and peace of mind with major updates already done, this home is it. Delayed showings until Thursday 6/26 at 8am, and delayed negotiations until Sunday 6/29 at 6pm.
Contact an agent
Home facts
- Year built:1953
- Listing Id #:S1617292
- Added:50 day(s) ago
- Updated:August 14, 2025 at 07:26 AM
Rooms and interior
- Bedrooms:5
- Total bathrooms:2
- Full bathrooms:2
- Living area:2,164 sq. ft.
Heating and cooling
- Cooling:Central Air
- Heating:Forced Air, Gas
Structure and exterior
- Roof:Asphalt, Shingle
- Year built:1953
- Building area:2,164 sq. ft.
- Lot area:0.15 Acres
Schools
- High school:Liverpool High
Utilities
- Water:Connected, Public, Water Connected
- Sewer:Connected, Sewer Connected
Finances and disclosures
- Price:$249,900
- Price per sq. ft.:$115.48
- Tax amount:$6,186
New listings near 206 Crestwood Drive
- New
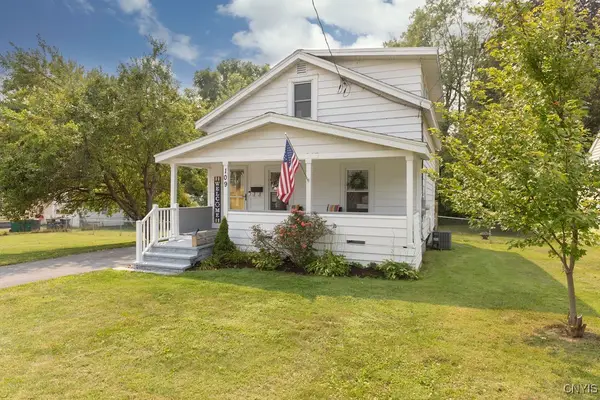 $189,000Active3 beds 1 baths1,001 sq. ft.
$189,000Active3 beds 1 baths1,001 sq. ft.109 Grove Street, North Syracuse, NY 13212
MLS# S1629685Listed by: KIRNAN REAL ESTATE - New
 $199,900Active3 beds 2 baths1,284 sq. ft.
$199,900Active3 beds 2 baths1,284 sq. ft.130 Maple Manor Drive, Syracuse, NY 13212
MLS# S1630009Listed by: COLDWELL BANKER PRIME PROP,INC - New
 $185,000Active3 beds 1 baths1,140 sq. ft.
$185,000Active3 beds 1 baths1,140 sq. ft.29 Lincoln Road, Syracuse, NY 13212
MLS# S1630019Listed by: HOWARD HANNA REAL ESTATE - New
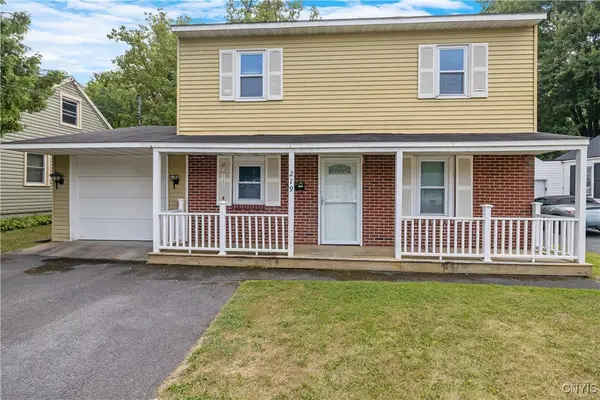 $225,000Active4 beds 2 baths1,782 sq. ft.
$225,000Active4 beds 2 baths1,782 sq. ft.219 Millen Drive, Syracuse, NY 13212
MLS# S1629294Listed by: HOWARD HANNA REAL ESTATE  $159,900Pending3 beds 2 baths1,128 sq. ft.
$159,900Pending3 beds 2 baths1,128 sq. ft.104 Lynhurst Avenue, Syracuse, NY 13212
MLS# S1628935Listed by: HOWARD HANNA REAL ESTATE- New
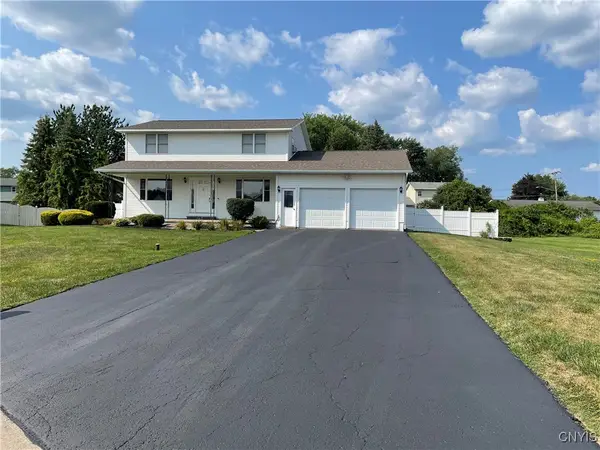 $369,900Active3 beds 4 baths1,958 sq. ft.
$369,900Active3 beds 4 baths1,958 sq. ft.6226 Kenlaren Circle, North Syracuse, NY 13212
MLS# S1628444Listed by: WORLD UNITED REALTY INC.  Listed by ERA$239,900Pending3 beds 2 baths1,354 sq. ft.
Listed by ERA$239,900Pending3 beds 2 baths1,354 sq. ft.115 Tallowood Court, Syracuse, NY 13212
MLS# S1626148Listed by: HUNT REAL ESTATE ERA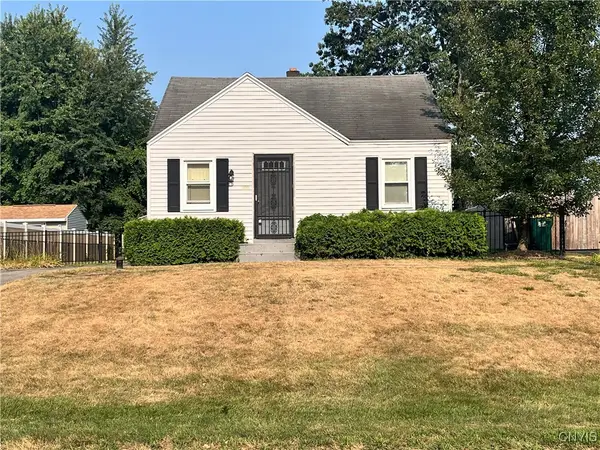 $149,000Pending3 beds 1 baths1,152 sq. ft.
$149,000Pending3 beds 1 baths1,152 sq. ft.233 Belmore Drive, Syracuse, NY 13212
MLS# S1628382Listed by: HOWARD HANNA REAL ESTATE Listed by ERA$229,000Active4 beds 2 baths1,734 sq. ft.
Listed by ERA$229,000Active4 beds 2 baths1,734 sq. ft.401 Wells Avenue W, Syracuse, NY 13212
MLS# S1625844Listed by: HUNT REAL ESTATE ERA $492,500Active4 beds 2 baths2,723 sq. ft.
$492,500Active4 beds 2 baths2,723 sq. ft.13221 Shellmore Avenue, PALMETTO, FL 34221
MLS# O6328585Listed by: MERITAGE HOMES OF FL REALTY
