401 Wells Avenue W, Syracuse, NY 13212
Local realty services provided by:HUNT Real Estate ERA
Listed by:
- Samantha Yamini(315) 380 - 2655HUNT Real Estate ERA
- Ryan Yamini(315) 752 - 5505HUNT Real Estate ERA
MLS#:S1625844
Source:NY_GENRIS
Price summary
- Price:$229,000
- Price per sq. ft.:$132.06
About this home
Welcome to 401 Wells Ave W – a spacious 4-bedroom, 1.5-bath split-level home on a generous corner lot in North Syracuse! With great bones and multiple living spaces, this home offers room to grow and an excellent opportunity to add your personal style.The main level greets you with a sun-filled living room featuring hardwood floors and a wood-burning fireplace, leading to a functional eat-in kitchen with solid cabinetry and natural light. Just a few steps down, the first-floor bonus room adds incredible flexibility — ideal for a home office, playroom, den, or guest suite. Upstairs you'll find four generously sized bedrooms and a full bathroom, giving everyone their own space. The partially finished basement adds even more usable square footage with a second bonus room, another fireplace, a half bath, laundry area, and plenty of storage. Step outside to your private backyard, perfect for entertaining, gardening, or relaxing. The attached one-car garage adds convenience, and the corner lot provides extra privacy and curb appeal.
While the home has been lovingly cared for, it’s ready for some cosmetic updates, making it a great opportunity to build equity and bring your vision to life. Located close to shopping, schools, parks, and major highways, this property blends location, space, and potential — whether you're upsizing, investing, or buying your first home. Come see the possibilities at 401 Wells Ave W.
Contact an agent
Home facts
- Year built:1965
- Listing ID #:S1625844
- Added:104 day(s) ago
- Updated:November 15, 2025 at 09:06 AM
Rooms and interior
- Bedrooms:4
- Total bathrooms:2
- Full bathrooms:1
- Half bathrooms:1
- Living area:1,734 sq. ft.
Heating and cooling
- Cooling:Central Air
- Heating:Forced Air, Gas
Structure and exterior
- Roof:Asphalt, Shingle
- Year built:1965
- Building area:1,734 sq. ft.
- Lot area:0.24 Acres
Utilities
- Water:Connected, Public, Water Connected
- Sewer:Connected, Sewer Connected
Finances and disclosures
- Price:$229,000
- Price per sq. ft.:$132.06
- Tax amount:$7,248
New listings near 401 Wells Avenue W
- New
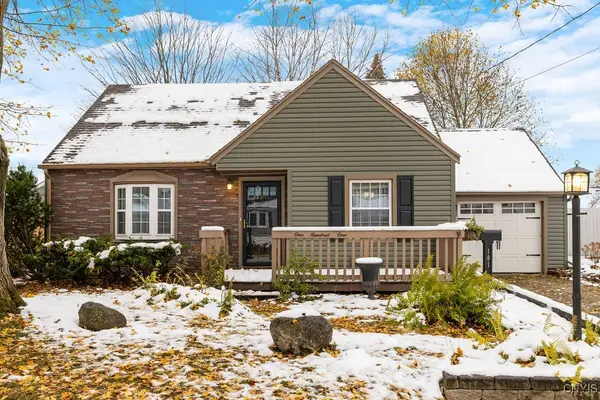 $204,900Active3 beds 2 baths1,494 sq. ft.
$204,900Active3 beds 2 baths1,494 sq. ft.101 Castle Road, Syracuse, NY 13212
MLS# S1650452Listed by: BERKSHIRE HATHAWAY CNY REALTY - New
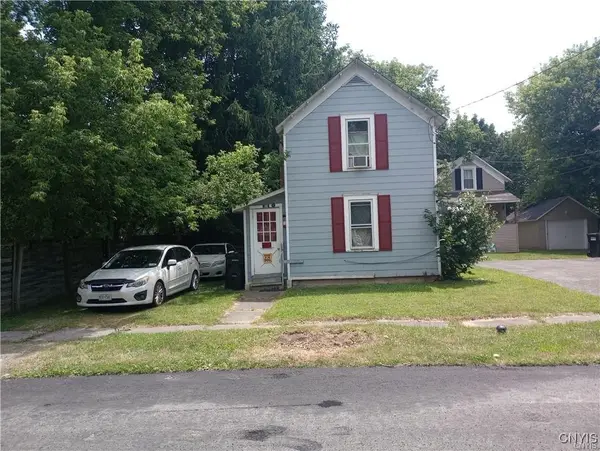 $104,900Active2 beds 1 baths612 sq. ft.
$104,900Active2 beds 1 baths612 sq. ft.117 Rosemont Drive, Syracuse, NY 13205
MLS# S1651053Listed by: INFISIUM PROPERTIES LLC - New
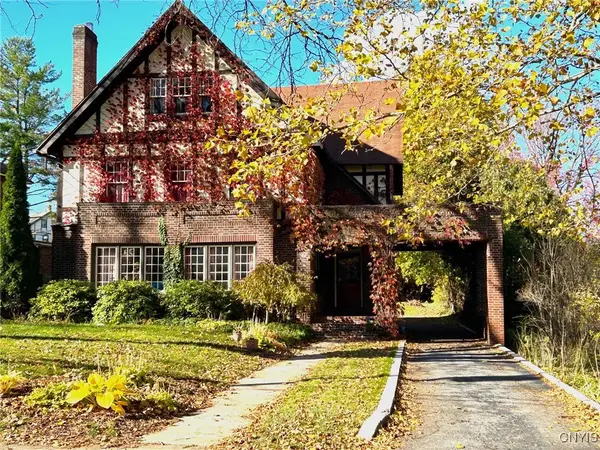 $395,000Active6 beds 4 baths3,400 sq. ft.
$395,000Active6 beds 4 baths3,400 sq. ft.13 Brattle Road, Syracuse, NY 13203
MLS# S1647375Listed by: THOMAS REALTY - New
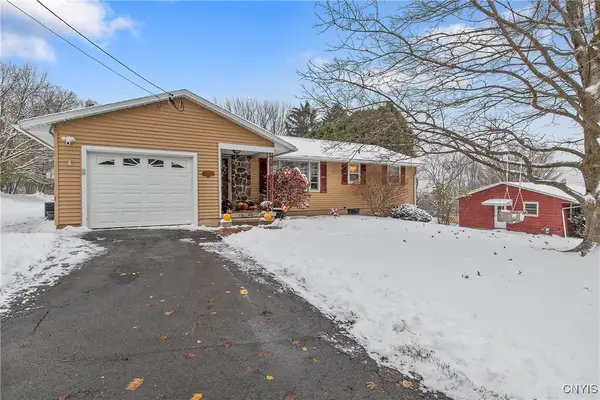 $269,000Active3 beds 2 baths1,728 sq. ft.
$269,000Active3 beds 2 baths1,728 sq. ft.3967 Howlett Hill Road, Syracuse, NY 13215
MLS# S1650435Listed by: E.W. BAKER AGENCY, INC. - New
 $134,900Active4 beds 3 baths1,896 sq. ft.
$134,900Active4 beds 3 baths1,896 sq. ft.112 Eldorado Street, Syracuse, NY 13206
MLS# S1650442Listed by: SYRACUSE REALTY GROUP - New
 Listed by ERA$259,900Active4 beds 3 baths1,845 sq. ft.
Listed by ERA$259,900Active4 beds 3 baths1,845 sq. ft.204 Meadow Road, Syracuse, NY 13219
MLS# S1650608Listed by: HUNT REAL ESTATE ERA - Open Sun, 12 to 2pmNew
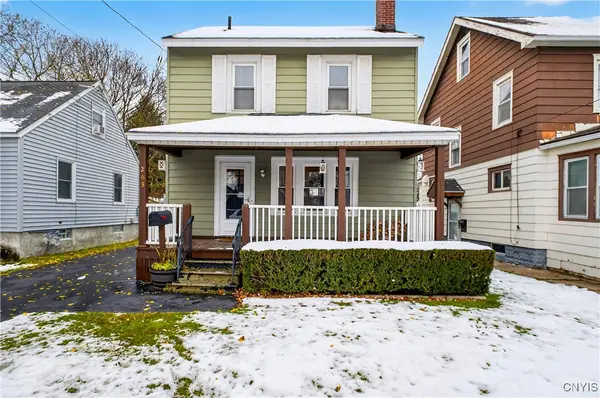 Listed by ERA$179,900Active3 beds 2 baths1,267 sq. ft.
Listed by ERA$179,900Active3 beds 2 baths1,267 sq. ft.263 Wayland Road, Syracuse, NY 13208
MLS# S1650733Listed by: HUNT REAL ESTATE ERA - New
 $239,900Active4 beds 2 baths1,588 sq. ft.
$239,900Active4 beds 2 baths1,588 sq. ft.619 Dewitt Street, Syracuse, NY 13203
MLS# S1650749Listed by: JF REAL ESTATE RESIDENTIAL LLC - New
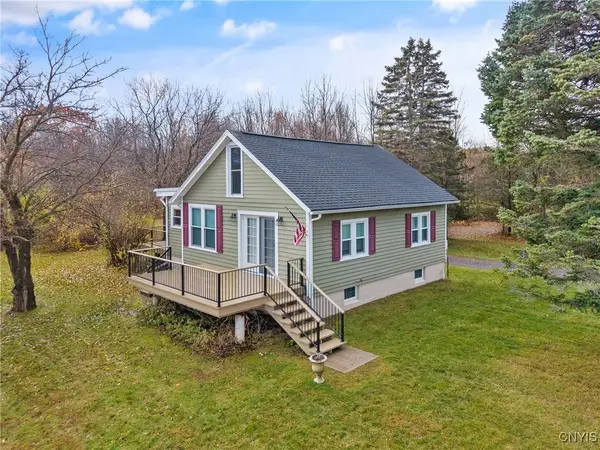 $264,900Active3 beds 1 baths1,204 sq. ft.
$264,900Active3 beds 1 baths1,204 sq. ft.4814 Mcdonald Road, Syracuse, NY 13215
MLS# S1650841Listed by: HOWARD HANNA REAL ESTATE - Open Sun, 1 to 3pmNew
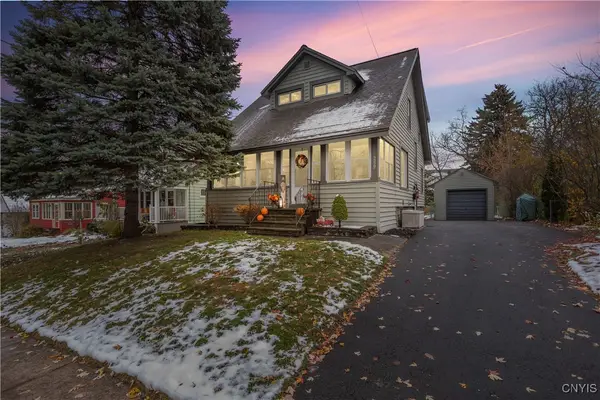 Listed by ERA$225,000Active3 beds 2 baths1,250 sq. ft.
Listed by ERA$225,000Active3 beds 2 baths1,250 sq. ft.259 Homecroft Road, Syracuse, NY 13206
MLS# S1650890Listed by: HUNT REAL ESTATE ERA
