3911 Wildwing Drive, North Tonawanda, NY 14120
Local realty services provided by:HUNT Real Estate ERA
3911 Wildwing Drive,North Tonawanda, NY 14120
$550,000
- 4 Beds
- 3 Baths
- 2,453 sq. ft.
- Single family
- Pending
Listed by:
- Sandy Schiedo(716) 609 - 8422HUNT Real Estate ERA
MLS#:B1636823
Source:NY_GENRIS
Price summary
- Price:$550,000
- Price per sq. ft.:$224.22
About this home
Beautiful Starpoint School district home with a Fabulous Layout - 2453 sq ft of living space on
1.6 acres in a lovely neighborhood. Favorite features include the Kitchen & Great Room with
open floorplan that will make daily living and entertainment enjoyable! Spacious 1st Floor
Master Bedroom Suite with pleasing architectural tray ceiling, 2 large walk-in closets, Jetted
Bathtub with a beautiful backyard view, step-in shower and impressive windows to complete
this beautiful setting. We all love 1st floor laundry – this room has Many Storage
closets/cabinets to keep you organized! Need more room? The Dining Area space can be used
for formal dining, a reading/relaxing room – it yours to create a space that works with your
lifestyle! This 4 bedroom, 2.5 bath home also offers a 2nd detached garage, and a beautiful back
patio. The dual heat/cool systems help to control temperatures on 1st & 2nd Floors separately.
There is a 10-valve sprinkler system with wireless Rain Sensor, alarm system, Sump Pump Jet Backup System and a Pet Containment System to give you peace-of-mind! The Lot sq footage is 1.6 acres as the sale includes a vacant lot behind house that has been Cleared for your outdoor enjoyment! Tax Map
164.01-1-44 is included with primary Tax Map 164.01-2-44. The Matterport floorplans have
verified 2453 sq footage.
Contact an agent
Home facts
- Year built:2000
- Listing ID #:B1636823
- Added:46 day(s) ago
- Updated:October 30, 2025 at 07:27 AM
Rooms and interior
- Bedrooms:4
- Total bathrooms:3
- Full bathrooms:2
- Half bathrooms:1
- Living area:2,453 sq. ft.
Heating and cooling
- Cooling:Central Air, Zoned
- Heating:Forced Air, Gas, Zoned
Structure and exterior
- Roof:Asphalt
- Year built:2000
- Building area:2,453 sq. ft.
- Lot area:1.6 Acres
Utilities
- Water:Connected, Public, Water Connected
- Sewer:Connected, Sewer Connected
Finances and disclosures
- Price:$550,000
- Price per sq. ft.:$224.22
- Tax amount:$9,335
New listings near 3911 Wildwing Drive
- New
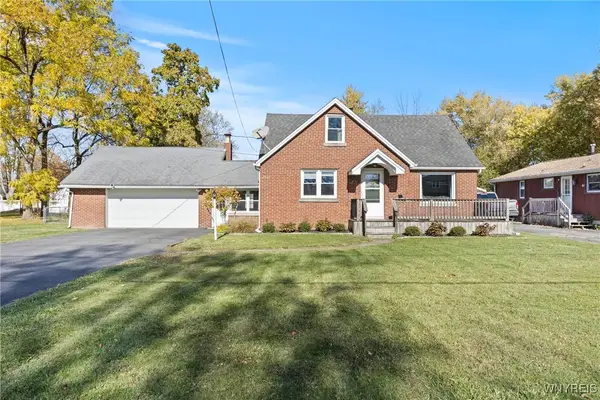 Listed by ERA$269,900Active3 beds 1 baths1,465 sq. ft.
Listed by ERA$269,900Active3 beds 1 baths1,465 sq. ft.3643 Demler Drive, North Tonawanda, NY 14120
MLS# B1647077Listed by: HUNT REAL ESTATE CORPORATION - New
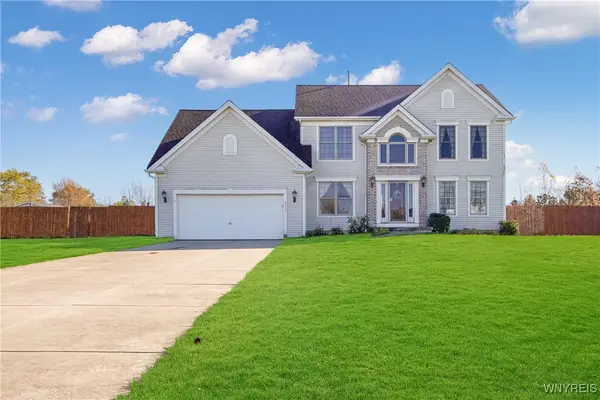 $549,900Active4 beds 3 baths2,559 sq. ft.
$549,900Active4 beds 3 baths2,559 sq. ft.6713 Cortland Drive, North Tonawanda, NY 14120
MLS# B1647882Listed by: HOWARD HANNA WNY INC. - New
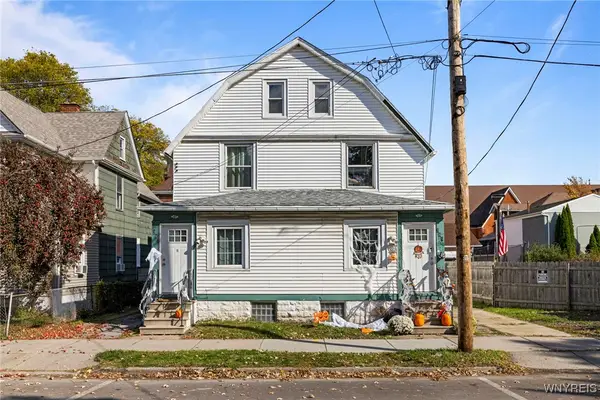 $275,000Active6 beds 4 baths4,480 sq. ft.
$275,000Active6 beds 4 baths4,480 sq. ft.385 Oliver Street, Niagara Falls, NY 14120
MLS# B1646558Listed by: ICONIC REAL ESTATE - Open Sun, 1 to 3pmNew
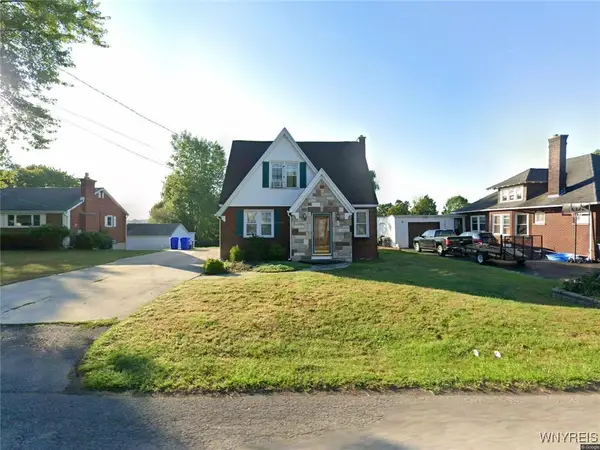 $220,000Active3 beds 1 baths1,197 sq. ft.
$220,000Active3 beds 1 baths1,197 sq. ft.4096 Beach Ridge Road, North Tonawanda, NY 14120
MLS# B1647437Listed by: THE GREENE REALTY GROUP - New
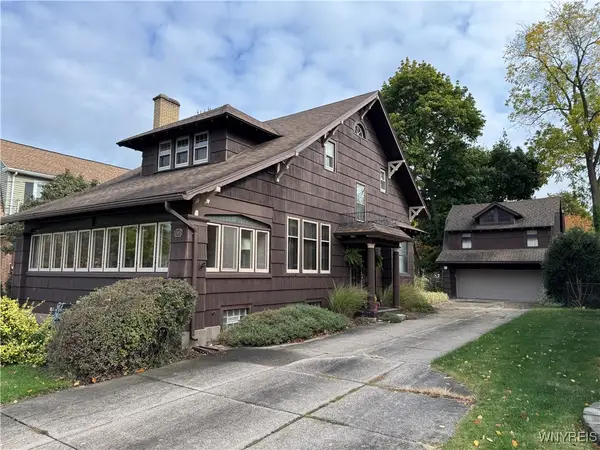 Listed by ERA$299,900Active2 beds 2 baths1,737 sq. ft.
Listed by ERA$299,900Active2 beds 2 baths1,737 sq. ft.245 Falconer Street, North Tonawanda, NY 14120
MLS# B1647365Listed by: HUNT REAL ESTATE CORPORATION - New
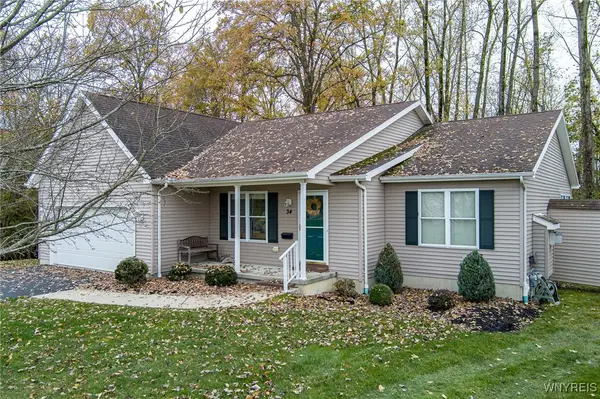 $390,000Active2 beds 3 baths1,594 sq. ft.
$390,000Active2 beds 3 baths1,594 sq. ft.34 Alexander Parkway, North Tonawanda, NY 14120
MLS# B1647118Listed by: SIGNATURE REAL ESTATE SERVICES - New
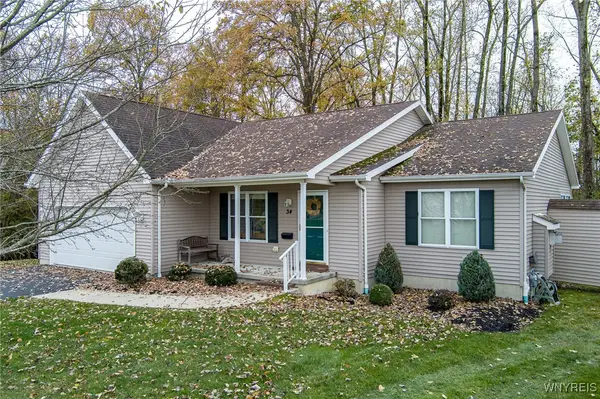 $390,000Active2 beds 3 baths1,594 sq. ft.
$390,000Active2 beds 3 baths1,594 sq. ft.34 Alexander Parkway, North Tonawanda, NY 14120
MLS# B1647127Listed by: SIGNATURE REAL ESTATE SERVICES - New
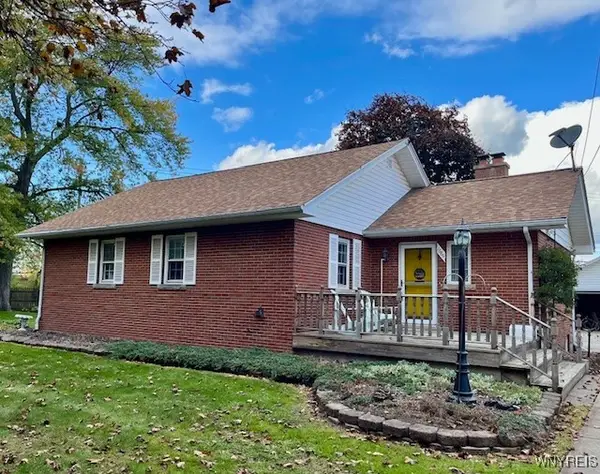 $239,000Active2 beds 2 baths1,284 sq. ft.
$239,000Active2 beds 2 baths1,284 sq. ft.1686 Linden Avenue, North Tonawanda, NY 14120
MLS# B1647234Listed by: WNY METRO PREMIER REALTY - New
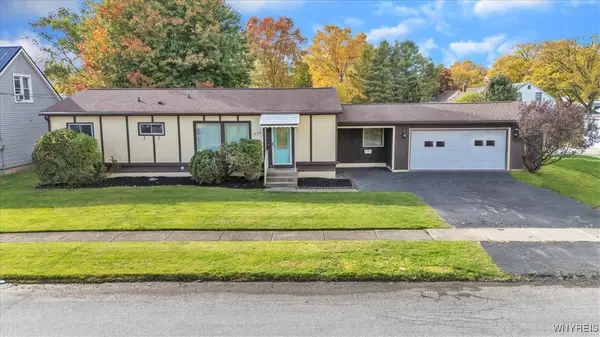 $214,900Active3 beds 2 baths1,342 sq. ft.
$214,900Active3 beds 2 baths1,342 sq. ft.399 Frontier Avenue, North Tonawanda, NY 14120
MLS# B1647258Listed by: KELLER WILLIAMS REALTY WNY - Open Sun, 11am to 1pmNew
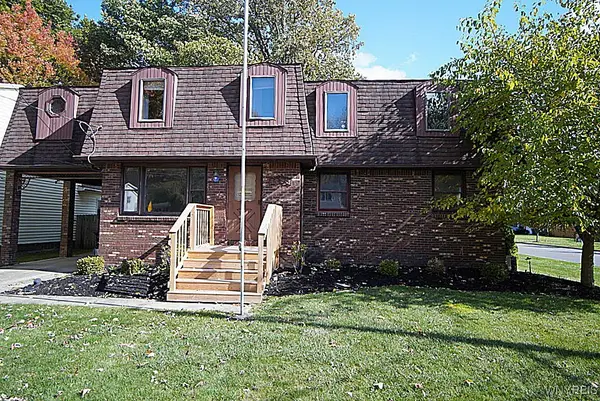 Listed by ERA$274,900Active5 beds 3 baths2,312 sq. ft.
Listed by ERA$274,900Active5 beds 3 baths2,312 sq. ft.1255 Doebler Drive, North Tonawanda, NY 14120
MLS# B1646684Listed by: HUNT REAL ESTATE CORPORATION
