15 Pound Hollow Road, Old Brookville, NY 11545
Local realty services provided by:ERA Caputo Realty
15 Pound Hollow Road,Old Brookville, NY 11545
$4,325,000
- 5 Beds
- 8 Baths
- 7,245 sq. ft.
- Single family
- Pending
Listed by:eileen krach cbr gri
Office:daniel gale sothebys intl rlty
MLS#:861384
Source:OneKey MLS
Price summary
- Price:$4,325,000
- Price per sq. ft.:$423.11
About this home
Upon entering the lush estate of Willow Bank, one feels as though they have arrived in another time — a time of grandeur and prestige. The Estate stands as an exemplar of the Gold Coast and the Golden Age of America. One can imagine the many distinguished guests who have arrived in the granite cobblestone-lined drive court since its inception.
The house was built in 1920 in the Colonial Revival style, as portrayed in the symmetrical composition of the main facade, the twin chimneys, and the measured proportions of the home. Renowned architect of the early 1900's, Bradley Delehanty, was engaged by financier Francis Gordon Brown III to design this elegant home.
The original portion of the home is a modified Center Hall Colonial, with a central winding staircase that anchors the entry foyer. The living room maintains its original dentil crown molding. The original raised-panel pine wall paneling, woodwork around the fireplace, and dentil crown moldings in the dining room have likewise been meticulously maintained over the course of a century. The sun-drenched west-facing family room has a carved natural verde stone mantel, arched doorways and custom integrated millwork with intricate radiused casings. An adjacent sunroom features beadboard ceilings, natural stone knee walls, and natural cleft-finish stone slab pavers transitioning into stepping stones in the courtyard.
An extensive addition built in the early 2000's ushered the home into modern day: creating a spacious kitchen for cooking and entertaining guests, kitchen dining room, den, study, great room, as well as a massage room with a panoptic view of the grounds. The extension cleverly encircles a lush courtyard, providing ample natural light and views into the garden from nearly every vantage point inside the home. The southern wing of the extension is situated between the courtyard and the swimming pool, allowing a natural flow between indoor and outdoor spaces.
The French provincial kitchen features top-line appliances, overlay cabinet doors and natural white Carrara countertops with matching slab backsplash. The ceiling is articulated with beadboard and trim. An adjacent kitchen dining room features Roman Tuscan-style columns, glazed French doors, French provincial wall coverings, and is crowned with a daylight-filled octagonal cathedral ceiling and copper-topped cupola. A double-sided fireplace offers a visual connection between the kitchen dining room and the den. No detail is spared even in the study, which features coffered ceilings with v-groove paneling for a transitional look.
At Willow Bank, one can imagine oneself enjoying the sweeping grounds of the Estate: whether walking through the private garden, taking reflection at the pond, stepping through the rose trellis, or lounging in the azure bluestone-stepped pool. Willow Bank is truly a gem with few equals.
Contact an agent
Home facts
- Year built:1920
- Listing ID #:861384
- Added:132 day(s) ago
- Updated:September 29, 2025 at 01:28 PM
Rooms and interior
- Bedrooms:5
- Total bathrooms:8
- Full bathrooms:5
- Half bathrooms:3
- Living area:7,245 sq. ft.
Heating and cooling
- Cooling:Central Air
- Heating:Oil
Structure and exterior
- Year built:1920
- Building area:7,245 sq. ft.
- Lot area:3.37 Acres
Schools
- High school:North Shore Senior High School
- Middle school:North Shore Middle School
- Elementary school:Glen Head Elementary School
Utilities
- Water:Public
- Sewer:Cesspool
Finances and disclosures
- Price:$4,325,000
- Price per sq. ft.:$423.11
- Tax amount:$60,003 (2025)
New listings near 15 Pound Hollow Road
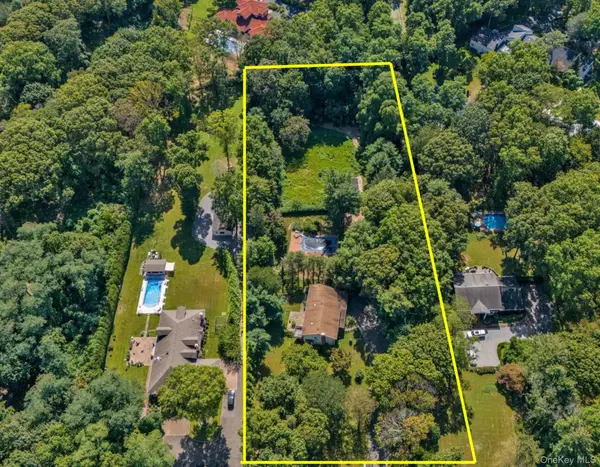 $1,699,000Active6 beds 4 baths3,416 sq. ft.
$1,699,000Active6 beds 4 baths3,416 sq. ft.270 Frost Pond Road, Old Brookville, NY 11545
MLS# 914224Listed by: COMPASS GREATER NY LLC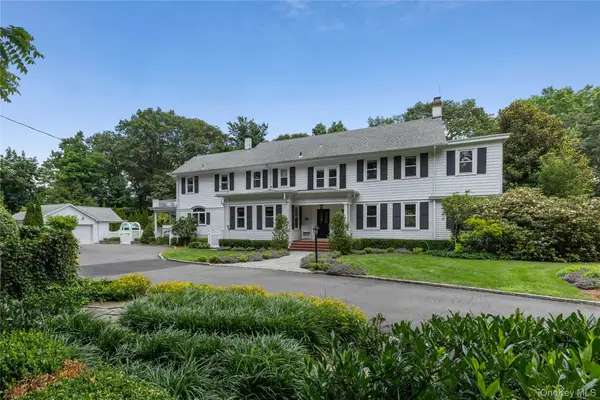 $2,275,000Active4 beds 5 baths3,628 sq. ft.
$2,275,000Active4 beds 5 baths3,628 sq. ft.10 Eastview Lane, Old Brookville, NY 11545
MLS# 903709Listed by: SERHANT LLC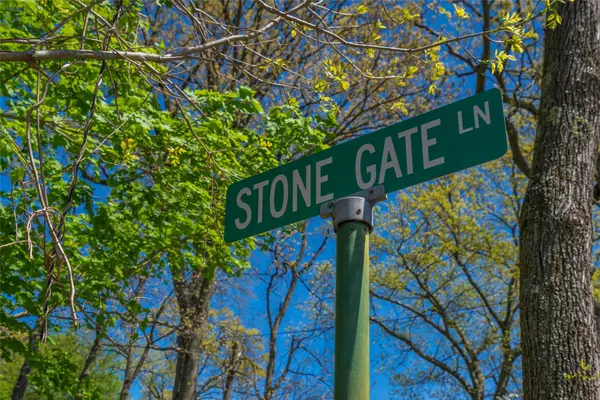 $1,999,000Pending2.02 Acres
$1,999,000Pending2.02 Acres10 Stone Gate Lane, Old Brookville, NY 11545
MLS# 892403Listed by: DANIEL GALE SOTHEBYS INTL RLTY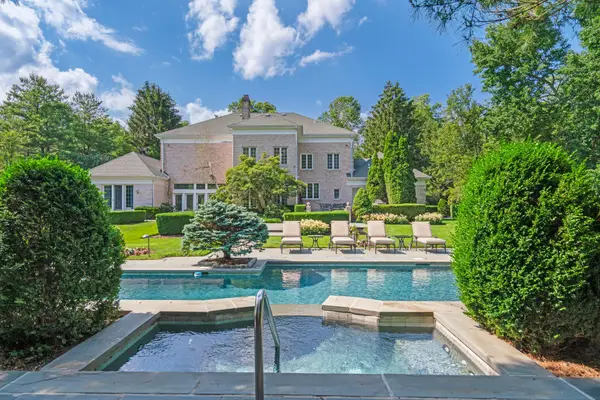 $4,295,000Active5 beds 6 baths6,000 sq. ft.
$4,295,000Active5 beds 6 baths6,000 sq. ft.8 High Meadow Court, Old Brookville, NY 11545
MLS# 877037Listed by: COMPASS GREATER NY LLC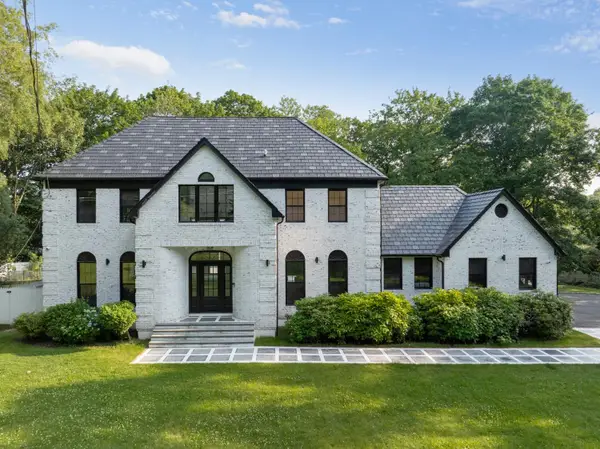 $3,299,888Active6 beds 6 baths4,400 sq. ft.
$3,299,888Active6 beds 6 baths4,400 sq. ft.33 High Farms Road, Old Brookville, NY 11545
MLS# 889808Listed by: SIGNATURE PREMIER PROPERTIES $2,150,000Pending7 beds 6 baths5,494 sq. ft.
$2,150,000Pending7 beds 6 baths5,494 sq. ft.14 Pheasant Hill Lane, Old Brookville, NY 11545
MLS# 888852Listed by: DANIEL GALE SOTHEBYS INTL RLTY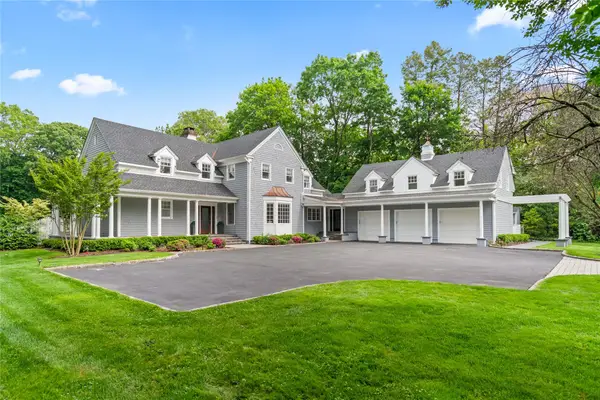 $2,995,000Pending6 beds 7 baths4,500 sq. ft.
$2,995,000Pending6 beds 7 baths4,500 sq. ft.178 High Farms Road, Old Brookville, NY 11545
MLS# 864918Listed by: DOUGLAS ELLIMAN REAL ESTATE $2,695,000Pending7 beds 6 baths5,497 sq. ft.
$2,695,000Pending7 beds 6 baths5,497 sq. ft.78 Mccouns Lane, Old Brookville, NY 11545
MLS# 878181Listed by: BERKSHIRE HATHAWAY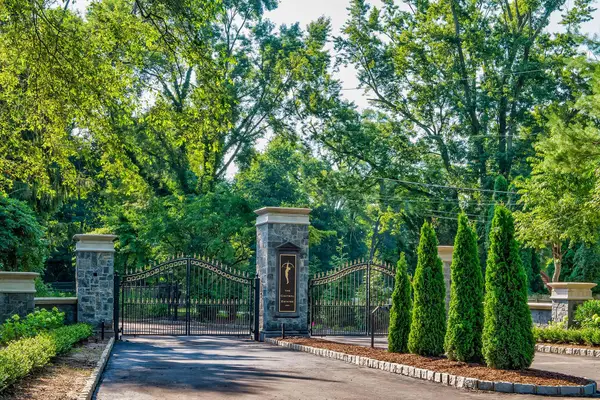 $2,400,000Active3.39 Acres
$2,400,000Active3.39 Acres170 Hegemans Lane, Old Brookville, NY 11545
MLS# 865987Listed by: DANIEL GALE SOTHEBYS INTL RLTY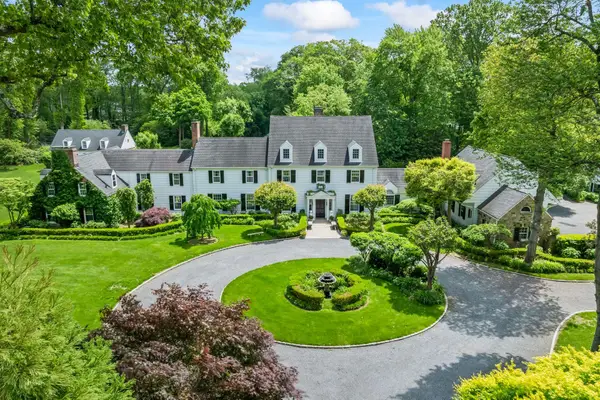 $5,850,000Active9 beds 8 baths8,200 sq. ft.
$5,850,000Active9 beds 8 baths8,200 sq. ft.8 Stonegate Lane, Old Brookville, NY 11545
MLS# 825827Listed by: DANIEL GALE SOTHEBYS INTL RLTY
