8 High Meadow Court, Old Brookville, NY 11545
Local realty services provided by:Bon Anno Realty ERA Powered
Listed by: ellen m. zipes cbr, jared zipes
Office: compass greater ny llc.
MLS#:877037
Source:OneKey MLS
Price summary
- Price:$4,295,000
- Price per sq. ft.:$715.83
About this home
Welcome to this Magnificent Brick Masterpiece with Guest/Pool House on Two Impeccable Resort Style Acres. This Grand Residence sets High Standards for a lifestyle of luxury offering timeless elegance and luxurious modern amenities. Sophisticated designer finishes are blended with classic appointments throughout it's refined and thoughtfully designed Interior. A stunning marble reception foyer with sweeping staircase sets the tone, opening to expansive and beautifully detailed principle rooms. The formal Living Rm w white marble mantle, high ceilings, beautiful moldings & large picture windows overlooking gardens provides for elegant entertaining while guests will be delighted to dine in the richly appointed Dining Rm with inlaid floors and large Palladian window. A 2nd Gracious Foyer holds an exquisitely appointed Powder Room, and large Guest Closet leading to the handsome walnut Office/Library w coiffured ceiling & fireplace and a generously proportioned cherrywood Den/Family Room with fireplace, ideal for extended entertaining or relaxed everyday comfort. The bespoke chef's kitchen showcases an abundance of custom cabinetry for exceptional storage, seamlessly blending style and function. Outfitted with premium appliances and anchored by a sunlit breakfast room overlooking the pool and pristine landscaping, the space is both elegant and practical. Sliding French doors open to an expansive bluestone patio with built-in BBQ, ideal for effortless indoor-outdoor entertaining. A well appointed butlers pantry is convenient for entertaining. Set privately off from the kitchen is a first floor Bedroom & Beautiful Full Bath. Occupying a prime position on the upper level, the luxurious primary suite offers a serene retreat featuring spacious sunlit sitting room with fireplace, a lavish spa-inspired marble bath and two walk-in closets. On this same floor are two generous bedrooms with a shared bath and a beautiful third bedroom with private bath that connect by an expansive circular hallway overlooking the grand entrance foyer. The lower level is finished with large storage closets, multiple rooms for play and watching TV, a game room with a built-in wall of cabinetry and half bath. The grandeur continues as you step onto pristine bluestone patios surrounded colorful gardens and sweeping green lawns. A beautifully appointed Pool House offers a full kitchen, spacious living room, full bath and private dressing room-providing the perfect retreat for guests or seamless indoor-outdoor entertaining. The attached covered patio with built-in ceiling heaters & wall mounted television invites year round enjoyment, all overlooking the sparkling resort-style pool and elevated spa for the ultimate in relaxed luxury. 3 car garage, Locust Valley SD By Appointment
Contact an agent
Home facts
- Year built:1988
- Listing ID #:877037
- Added:120 day(s) ago
- Updated:November 15, 2025 at 11:44 AM
Rooms and interior
- Bedrooms:5
- Total bathrooms:6
- Full bathrooms:4
- Half bathrooms:2
- Living area:6,000 sq. ft.
Heating and cooling
- Cooling:Central Air
- Heating:Electric, Forced Air
Structure and exterior
- Year built:1988
- Building area:6,000 sq. ft.
- Lot area:2.02 Acres
Schools
- High school:Locust Valley High School
- Middle school:Locust Valley Middle School
- Elementary school:Ann Macarthur Primary School
Utilities
- Water:Private
- Sewer:Cesspool, Septic Tank
Finances and disclosures
- Price:$4,295,000
- Price per sq. ft.:$715.83
- Tax amount:$48,340 (2023)
New listings near 8 High Meadow Court
- New
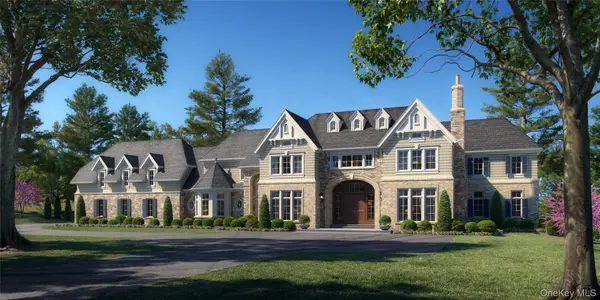 $7,900,000Active5 beds 8 baths8,600 sq. ft.
$7,900,000Active5 beds 8 baths8,600 sq. ft.LOT A High Point Court, Brookville, NY 11545
MLS# 930707Listed by: GOLD COAST REALTY NY LLC  $2,995,000Active4 beds 5 baths4,365 sq. ft.
$2,995,000Active4 beds 5 baths4,365 sq. ft.734 Motts Cove Road N, Glen Head, NY 11545
MLS# 931033Listed by: MARC B UNDERBERG $2,995,000Active4 beds 5 baths4,433 sq. ft.
$2,995,000Active4 beds 5 baths4,433 sq. ft.732 Motts Cove Road N, Glen Head, NY 11545
MLS# 931034Listed by: MARC B UNDERBERG $2,995,000Active4 beds 5 baths4,365 sq. ft.
$2,995,000Active4 beds 5 baths4,365 sq. ft.730 Motts Cove Road N, Glen Head, NY 11545
MLS# 931035Listed by: MARC B UNDERBERG $2,995,000Pending4 beds 5 baths4,433 sq. ft.
$2,995,000Pending4 beds 5 baths4,433 sq. ft.736 Motts Cove Road N, Glen Head, NY 11545
MLS# 820872Listed by: MARC B UNDERBERG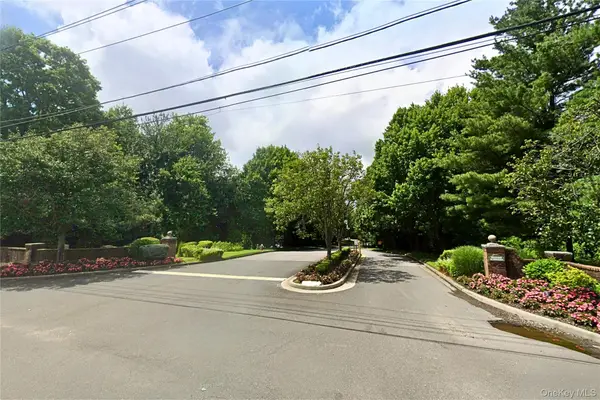 $2,399,000Active2.97 Acres
$2,399,000Active2.97 Acres12 Hickory Drive, Old Brookville, NY 11545
MLS# 926525Listed by: DOUGLAS ELLIMAN REAL ESTATE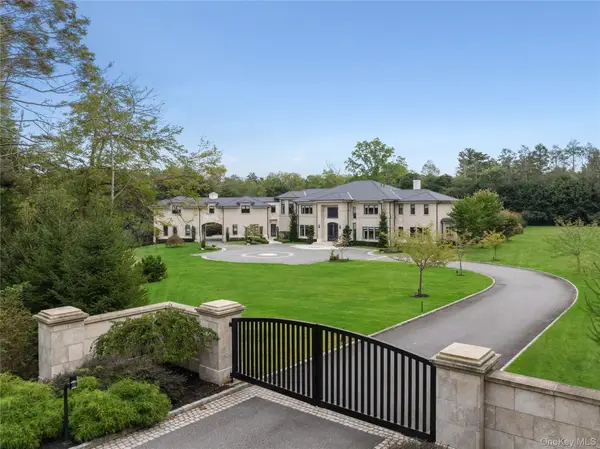 $12,800,000Active10 beds 15 baths20,000 sq. ft.
$12,800,000Active10 beds 15 baths20,000 sq. ft.53 Simonson Road, Old Brookville, NY 11545
MLS# 922932Listed by: DANIEL GALE SOTHEBYS INTL RLTY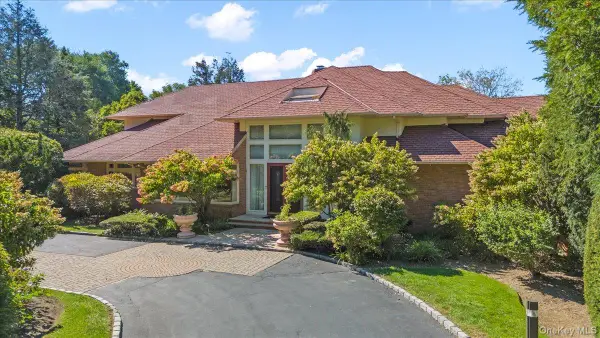 $3,999,000Active6 beds 9 baths7,887 sq. ft.
$3,999,000Active6 beds 9 baths7,887 sq. ft.12 Ridge Court, Old Brookville, NY 11545
MLS# 921399Listed by: BERKSHIRE HATHAWAY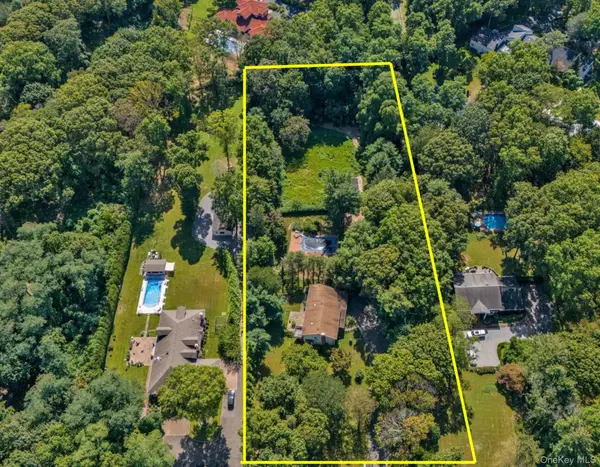 $1,699,000Pending6 beds 4 baths3,416 sq. ft.
$1,699,000Pending6 beds 4 baths3,416 sq. ft.270 Frost Pond Road, Old Brookville, NY 11545
MLS# 914224Listed by: COMPASS GREATER NY LLC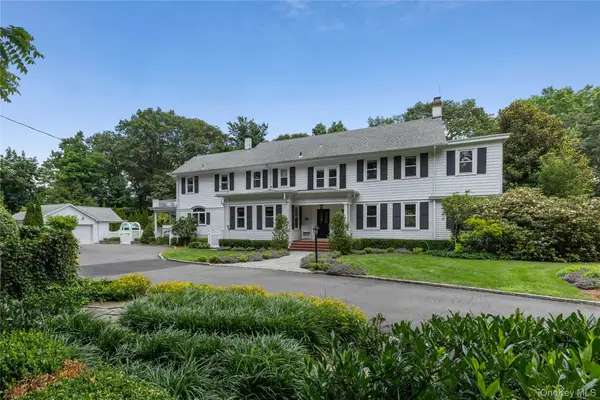 $2,000,000Pending4 beds 5 baths3,628 sq. ft.
$2,000,000Pending4 beds 5 baths3,628 sq. ft.10 Eastview Lane, Old Brookville, NY 11545
MLS# 903709Listed by: SERHANT EAST END LLC
