24 Hearthstone Terrace, Orchard Park, NY 14127
Local realty services provided by:ERA Team VP Real Estate
Listed by:mary a blum-schuler
Office:howard hanna wny inc.
MLS#:B1625612
Source:NY_GENRIS
Price summary
- Price:$949,900
- Price per sq. ft.:$230.5
About this home
Exceptional Custom Home with Every Upgrade! Built in 2014, this stunning custom-designed residence offers an impressive blend of luxury and functionality. The spacious and welcoming foyer opens to a formal dining room and a versatile living room or office featuring a cozy fireplace. Throughout the main level, you'll find rich hickory hardwood floors, elegant curved archways, 9-foot ceilings, and detailed custom trim and moldings. The gourmet kitchen is a showstopper, boasting cherry cabinetry, granite countertops, a huge center island, high-end Thermador stainless appliances, 6 burner stove, a butler’s pantry w/wine cooler, a walk-in pantry, and a charming morning room. The expansive Great Room features a second fireplace, built-in shelving and floor-to-ceiling windows overlooking the serene, wooded backyard. A side load garage with 2 Electric Car charging stations, leads to a thoughtfully designed mudroom with additional built-ins. Upstairs, you'll find four generously sized bedrooms, each with Custom Closets, and a convenient second-floor laundry room! The luxurious primary suite includes a tray ceiling, two walk-in closets, a spa-like bathroom with a walk-in shower and a Jacuzzi tub. The stunningly finished daylight basement adds even more living space, complete with egress window, a third fireplace with stone surround, built-in cabinetry and a full bathroom! The backyard offers both a covered (with lighting) and open porch for all your entertaining. Additional highlights include a whole-house generator (2018), 2nd furnace (2022), Central Air, Amish-built shed, central vacuum system, Leaf Filter gutter guards, wired for outdoor speaker system and a security system. This home truly has it all—every detail meticulously crafted. SHOWINGS BEGIN AT THE OPEN HOUSE ON SATURDAY, 8/2, FROM 1-3 PM. Don’t miss the opportunity to make this exceptional property yours!
Contact an agent
Home facts
- Year built:2014
- Listing ID #:B1625612
- Added:55 day(s) ago
- Updated:September 07, 2025 at 07:20 AM
Rooms and interior
- Bedrooms:4
- Total bathrooms:4
- Full bathrooms:3
- Half bathrooms:1
- Living area:4,121 sq. ft.
Heating and cooling
- Cooling:Central Air
- Heating:Forced Air, Gas
Structure and exterior
- Roof:Asphalt
- Year built:2014
- Building area:4,121 sq. ft.
- Lot area:0.63 Acres
Schools
- High school:Orchard Park High
- Middle school:Orchard Park Middle
- Elementary school:Ellicott Road Elementary
Utilities
- Water:Connected, Public, Water Connected
- Sewer:Connected, Sewer Connected
Finances and disclosures
- Price:$949,900
- Price per sq. ft.:$230.5
- Tax amount:$19,984
New listings near 24 Hearthstone Terrace
- New
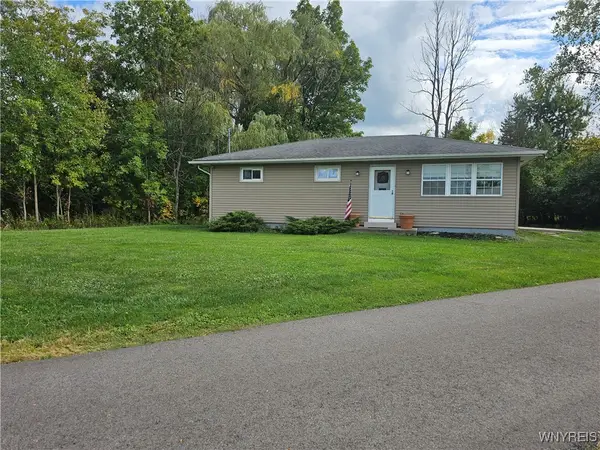 $214,900Active3 beds 1 baths960 sq. ft.
$214,900Active3 beds 1 baths960 sq. ft.2931 Southwestern Blvd, Orchard Park, NY 14127
MLS# B1640537Listed by: HOWARD HANNA WNY INC. - New
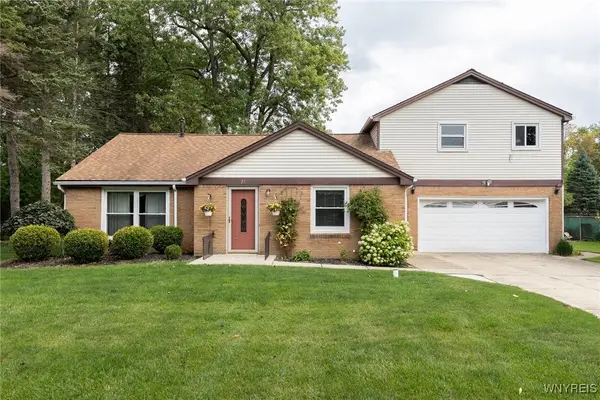 $359,000Active4 beds 3 baths2,078 sq. ft.
$359,000Active4 beds 3 baths2,078 sq. ft.25 Ferndale Drive, Orchard Park, NY 14127
MLS# B1634844Listed by: THOMAS J. JOHNSON REALTY, LLC - Open Sat, 12 to 3pmNew
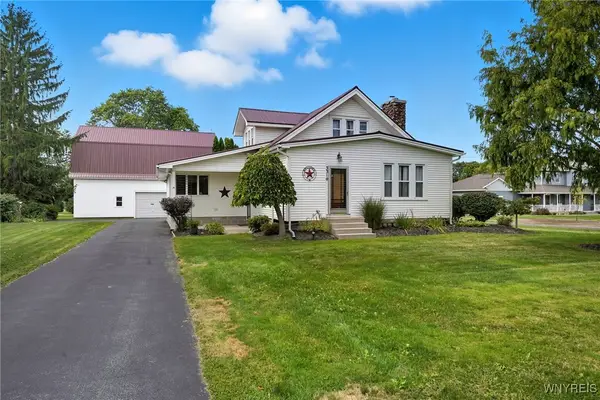 Listed by ERA$424,900Active3 beds 1 baths1,980 sq. ft.
Listed by ERA$424,900Active3 beds 1 baths1,980 sq. ft.3310 Angle Road, Orchard Park, NY 14127
MLS# B1635222Listed by: HUNT REAL ESTATE CORPORATION - New
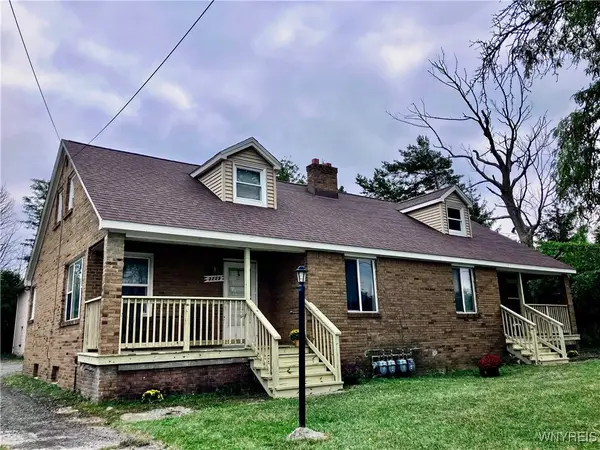 Listed by ERA$349,900Active8 beds 4 baths2,415 sq. ft.
Listed by ERA$349,900Active8 beds 4 baths2,415 sq. ft.3209-3211 Abbott Road #3209, Orchard Park, NY 14127
MLS# B1639265Listed by: HUNT REAL ESTATE CORPORATION - Open Sat, 1 to 3pmNew
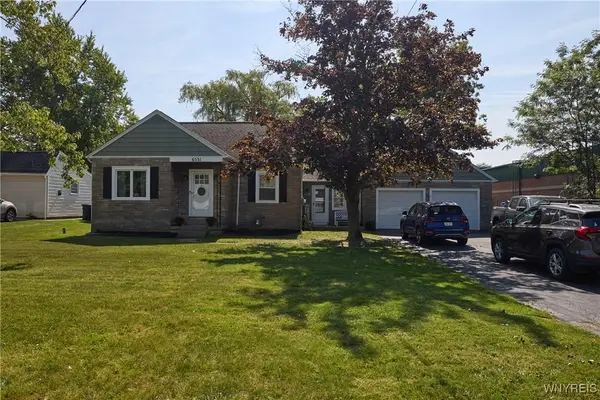 $274,900Active3 beds 1 baths1,200 sq. ft.
$274,900Active3 beds 1 baths1,200 sq. ft.6531 Michael Road, Orchard Park, NY 14127
MLS# B1639418Listed by: WNY METRO ROBERTS REALTY - New
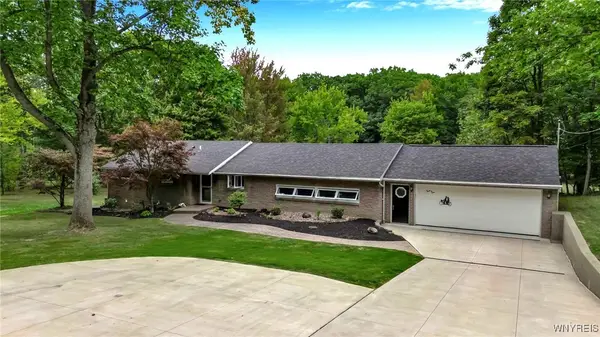 $599,000Active4 beds 3 baths3,229 sq. ft.
$599,000Active4 beds 3 baths3,229 sq. ft.64 Greenmeadow Drive, Orchard Park, NY 14127
MLS# B1639188Listed by: HOWARD HANNA WNY INC. - Open Sat, 12 to 2pmNew
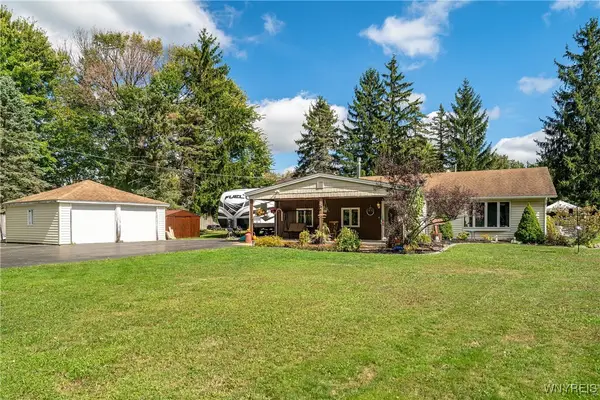 $299,900Active3 beds 1 baths1,872 sq. ft.
$299,900Active3 beds 1 baths1,872 sq. ft.5531 Draudt Road, Orchard Park, NY 14127
MLS# B1639407Listed by: KELLER WILLIAMS REALTY LANCASTER - New
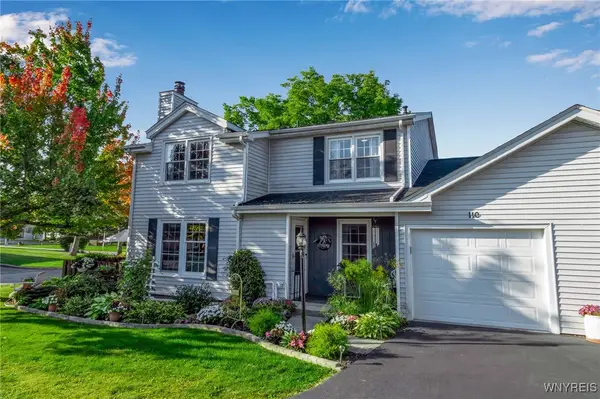 Listed by ERA$294,500Active2 beds 2 baths1,770 sq. ft.
Listed by ERA$294,500Active2 beds 2 baths1,770 sq. ft.110 Stepping Stone Lane, Orchard Park, NY 14127
MLS# B1639236Listed by: HUNT REAL ESTATE CORPORATION - Open Sat, 11am to 1pmNew
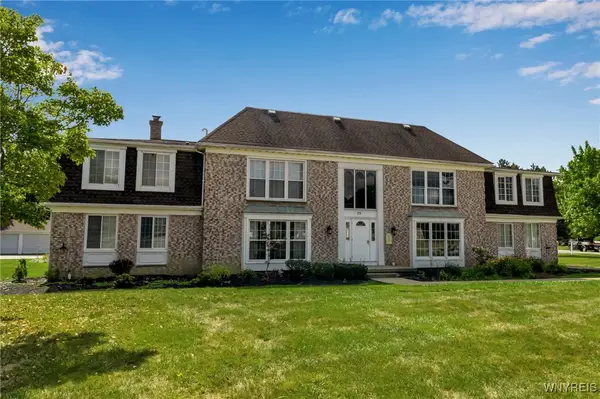 Listed by ERA$178,500Active2 beds 2 baths977 sq. ft.
Listed by ERA$178,500Active2 beds 2 baths977 sq. ft.75 Carriage Drive #8, Orchard Park, NY 14127
MLS# B1639225Listed by: HUNT REAL ESTATE CORPORATION - New
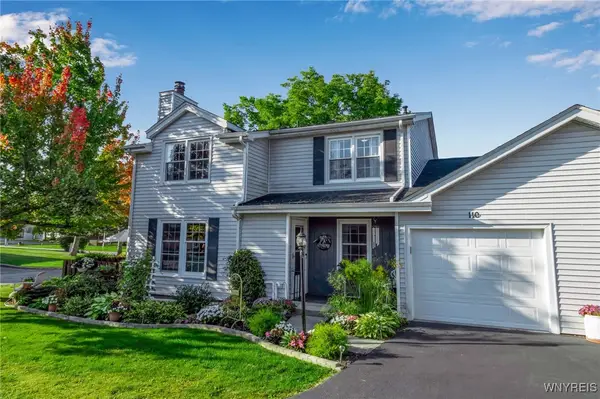 Listed by ERA$294,500Active2 beds 2 baths1,770 sq. ft.
Listed by ERA$294,500Active2 beds 2 baths1,770 sq. ft.110 Stepping Stone Lane, Orchard Park, NY 14127
MLS# B1638330Listed by: HUNT REAL ESTATE CORPORATION
