6731 Chestnut Ridge Road, Orchard Park, NY 14127
Local realty services provided by:HUNT Real Estate ERA
6731 Chestnut Ridge Road,Orchard Park, NY 14127
$899,900
- 6 Beds
- 6 Baths
- 5,122 sq. ft.
- Single family
- Pending
Listed by:
- Carol Czerwiec(716) 713 - 7629HUNT Real Estate ERA
MLS#:B1623537
Source:NY_GENRIS
Price summary
- Price:$899,900
- Price per sq. ft.:$175.69
About this home
Motivated Seller. Welcome to this amazing 5100+ sq. ft. home nestled on 15 serene, partially wooded acres. Wonderful original home along with an addition done in 2004. This home offers 7 bedrooms, 5 full baths & a half baths. Beautiful hardwood floors throughout. Spectacular spacious kitchen has granite countertops, a center island, SS appliances, a W/I pantry along w/built-in cabinet & desk. Great room has a gas fireplace flanked with built-in cabinets, 1st fl. bedroom, with pegged hardwood floor. W/I closet & full bath - perfect if you want an in-law set up. Second floor master suite with vaulted ceiling, window seats, & your own private balcony overlooking a park-like yard, there is a huge W/I closet. Tiled master bath with a W/I shower, double vanity. The 2nd floor has 3 additional oversized bedrooms, with a Jack & Jill bath. Partially finished walk out basement - full bath with W/I shower. Great finished space for entertaining. 1st floor laundry room with cabinets and separate extra-large mud room with built in wall storage leading from the 3 + car garage. Enjoy the private side concrete patio or step out to the maintenance free deck. Heated gunite in ground "Beauty" pool -spa - cooling deck. Cent air, generator panel. This home has a private setting that is surrounded by nature's beauty, mature trees, & plantings. Top rated Orchard Park schools. Easy access to Rt. 219 County Park offers summer & winter recreation, Skiing, golfing, Lake Erie & downtown Buffalo -canal side are minutes away. This home & property offers amenities designed for a truly exceptional living experience. Selller is providing a home warranty. Seller can also provide private financing. Pack a lunch, you won't want to leave.
Contact an agent
Home facts
- Year built:1850
- Listing ID #:B1623537
- Added:70 day(s) ago
- Updated:September 07, 2025 at 07:20 AM
Rooms and interior
- Bedrooms:6
- Total bathrooms:6
- Full bathrooms:5
- Half bathrooms:1
- Living area:5,122 sq. ft.
Heating and cooling
- Cooling:Central Air
- Heating:Baseboard, Gas
Structure and exterior
- Roof:Asphalt, Shingle
- Year built:1850
- Building area:5,122 sq. ft.
- Lot area:14.75 Acres
Schools
- High school:Orchard Park High
- Middle school:Orchard Park Middle
- Elementary school:Ellicott Road Elementary
Utilities
- Water:Connected, Public, Water Connected
- Sewer:Septic Tank
Finances and disclosures
- Price:$899,900
- Price per sq. ft.:$175.69
- Tax amount:$16,149
New listings near 6731 Chestnut Ridge Road
- New
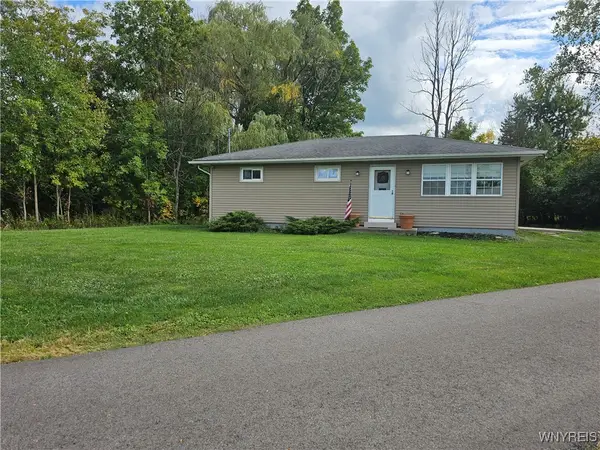 $214,900Active3 beds 1 baths960 sq. ft.
$214,900Active3 beds 1 baths960 sq. ft.2931 Southwestern Blvd, Orchard Park, NY 14127
MLS# B1640537Listed by: HOWARD HANNA WNY INC. - New
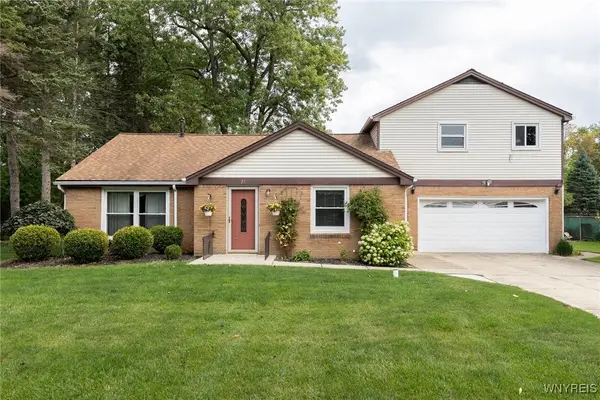 $359,000Active4 beds 3 baths2,078 sq. ft.
$359,000Active4 beds 3 baths2,078 sq. ft.25 Ferndale Drive, Orchard Park, NY 14127
MLS# B1634844Listed by: THOMAS J. JOHNSON REALTY, LLC - Open Sat, 12 to 3pmNew
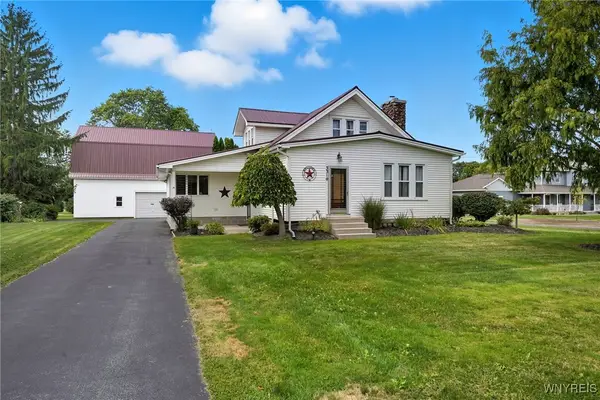 Listed by ERA$424,900Active3 beds 1 baths1,980 sq. ft.
Listed by ERA$424,900Active3 beds 1 baths1,980 sq. ft.3310 Angle Road, Orchard Park, NY 14127
MLS# B1635222Listed by: HUNT REAL ESTATE CORPORATION - New
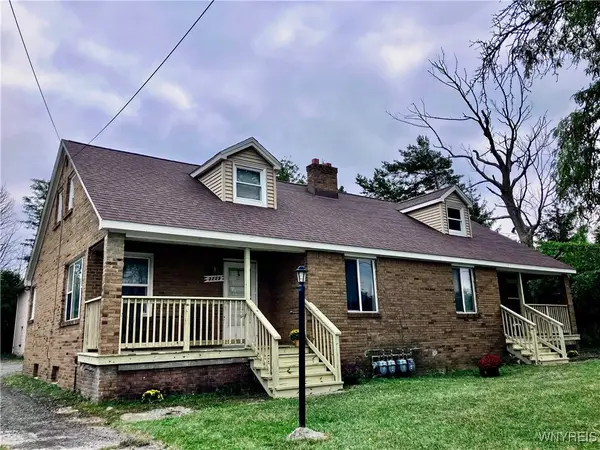 Listed by ERA$349,900Active8 beds 4 baths2,415 sq. ft.
Listed by ERA$349,900Active8 beds 4 baths2,415 sq. ft.3209-3211 Abbott Road #3209, Orchard Park, NY 14127
MLS# B1639265Listed by: HUNT REAL ESTATE CORPORATION - Open Sat, 1 to 3pmNew
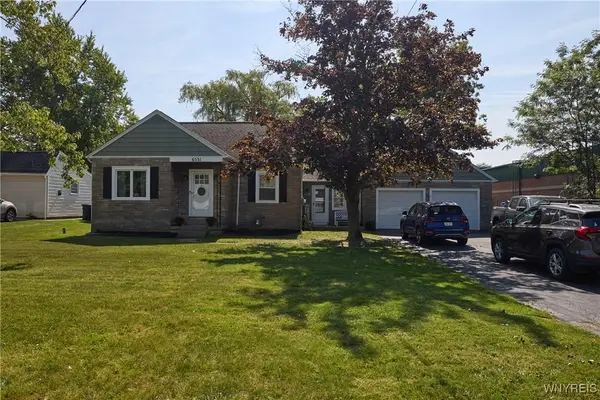 $274,900Active3 beds 1 baths1,200 sq. ft.
$274,900Active3 beds 1 baths1,200 sq. ft.6531 Michael Road, Orchard Park, NY 14127
MLS# B1639418Listed by: WNY METRO ROBERTS REALTY - New
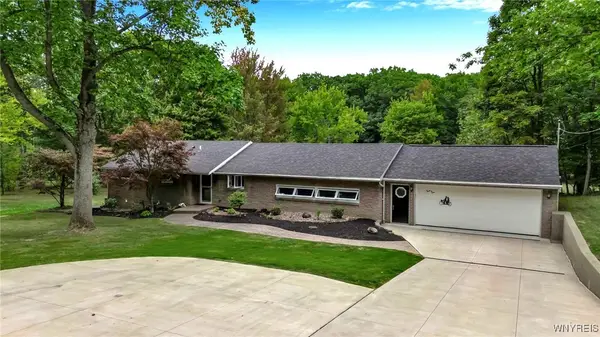 $599,000Active4 beds 3 baths3,229 sq. ft.
$599,000Active4 beds 3 baths3,229 sq. ft.64 Greenmeadow Drive, Orchard Park, NY 14127
MLS# B1639188Listed by: HOWARD HANNA WNY INC. - Open Sat, 12 to 2pmNew
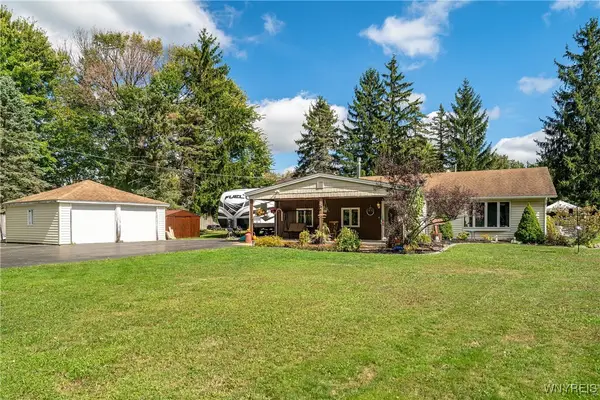 $299,900Active3 beds 1 baths1,872 sq. ft.
$299,900Active3 beds 1 baths1,872 sq. ft.5531 Draudt Road, Orchard Park, NY 14127
MLS# B1639407Listed by: KELLER WILLIAMS REALTY LANCASTER - New
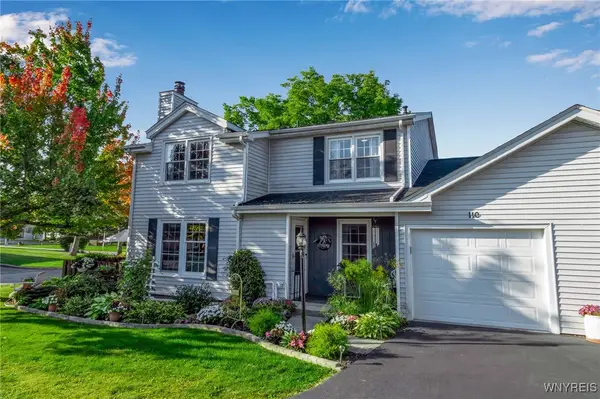 Listed by ERA$294,500Active2 beds 2 baths1,770 sq. ft.
Listed by ERA$294,500Active2 beds 2 baths1,770 sq. ft.110 Stepping Stone Lane, Orchard Park, NY 14127
MLS# B1639236Listed by: HUNT REAL ESTATE CORPORATION - Open Sat, 11am to 1pmNew
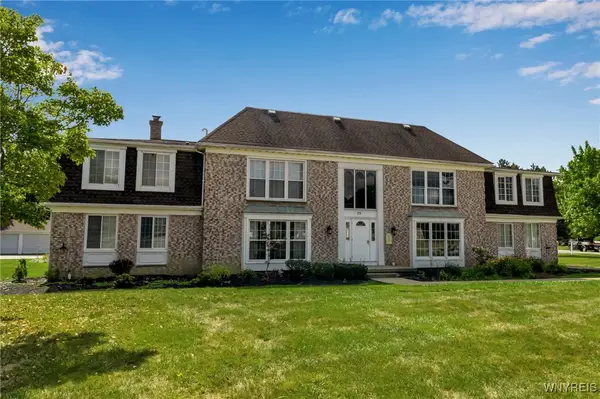 Listed by ERA$178,500Active2 beds 2 baths977 sq. ft.
Listed by ERA$178,500Active2 beds 2 baths977 sq. ft.75 Carriage Drive #8, Orchard Park, NY 14127
MLS# B1639225Listed by: HUNT REAL ESTATE CORPORATION - New
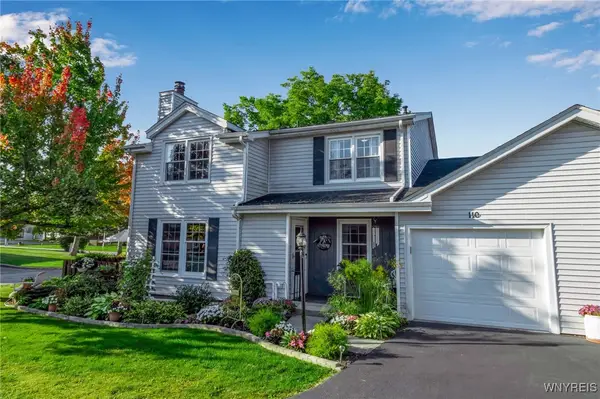 Listed by ERA$294,500Active2 beds 2 baths1,770 sq. ft.
Listed by ERA$294,500Active2 beds 2 baths1,770 sq. ft.110 Stepping Stone Lane, Orchard Park, NY 14127
MLS# B1638330Listed by: HUNT REAL ESTATE CORPORATION
