1125 Whalen Road, Penfield, NY 14526
Local realty services provided by:HUNT Real Estate ERA
1125 Whalen Road,Penfield, NY 14526
$550,000
- 3 Beds
- 3 Baths
- 1,939 sq. ft.
- Single family
- Pending
Listed by: tracy smith
Office: keller williams realty greater rochester
MLS#:R1638891
Source:NY_GENRIS
Price summary
- Price:$550,000
- Price per sq. ft.:$283.65
About this home
This 1939 sq ft ranch home offers plenty of room to make the current office into a 3rd bedroom, but it will be the outdoor space that makes you fall in love. Professionally landscaped yard and multiple water features can be enjoyed from the deck which is freshly stained. Being bordered on 2 sides by public land provides exceptional privacy, but you will still have a stunning view of the Penfield fireworks over that forever wild land. This home is lovingly maintained by the original owner who has upgraded the patio walkway, water heater and installed a soapstone farmhouse sink since the home was built in 2009. The Great Room has an impressive tray ceiling and views of the enclosed patio through the double-sided fireplace. The master ensuite features both a low step shower and a soaking tub. Even the laundry room is upgraded with a pet wash and a gas dryer. Don't miss the opportunity to be in the popular Timber Glen Community in this gorgeous home. Delayed Negotiations on 9/23 at 5pm.
Contact an agent
Home facts
- Year built:2009
- Listing ID #:R1638891
- Added:58 day(s) ago
- Updated:November 15, 2025 at 09:06 AM
Rooms and interior
- Bedrooms:3
- Total bathrooms:3
- Full bathrooms:2
- Half bathrooms:1
- Living area:1,939 sq. ft.
Heating and cooling
- Cooling:Central Air
- Heating:Forced Air, Gas, Hot Water
Structure and exterior
- Roof:Asphalt
- Year built:2009
- Building area:1,939 sq. ft.
- Lot area:0.5 Acres
Schools
- High school:Penfield Senior High
- Middle school:Bay Trail Middle
Utilities
- Water:Connected, Public, Water Connected
- Sewer:Connected, Sewer Connected
Finances and disclosures
- Price:$550,000
- Price per sq. ft.:$283.65
- Tax amount:$12,671
New listings near 1125 Whalen Road
- Open Sun, 1 to 3pmNew
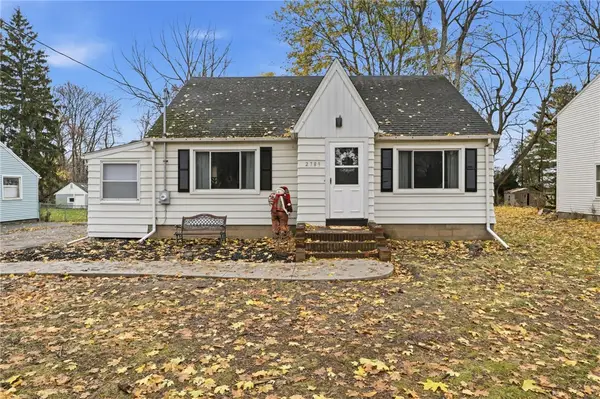 $169,900Active3 beds 1 baths1,104 sq. ft.
$169,900Active3 beds 1 baths1,104 sq. ft.2789 Atlantic Avenue, Penfield, NY 14526
MLS# R1650055Listed by: ELYSIAN HOMES BY MARK SIWIEC AND ASSOCIATES - Open Sun, 11am to 12:30pmNew
 $349,900Active4 beds 3 baths1,960 sq. ft.
$349,900Active4 beds 3 baths1,960 sq. ft.43 Longsworth Drive, Rochester, NY 14625
MLS# R1650333Listed by: RE/MAX PLUS - Open Sun, 1 to 2:30pmNew
 $369,900Active4 beds 3 baths1,830 sq. ft.
$369,900Active4 beds 3 baths1,830 sq. ft.20 Shirewood Drive, Rochester, NY 14625
MLS# R1650063Listed by: HOWARD HANNA - New
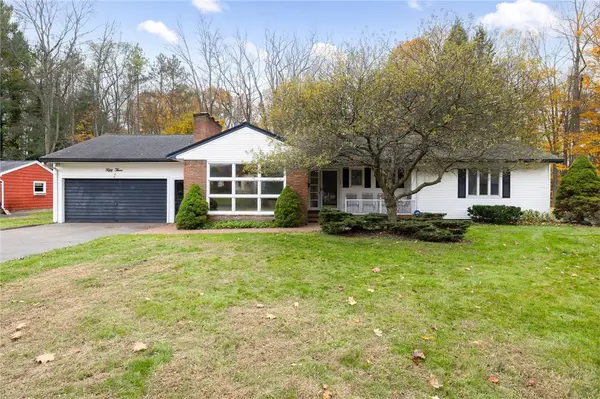 $364,900Active4 beds 4 baths2,302 sq. ft.
$364,900Active4 beds 4 baths2,302 sq. ft.53 Pleasant Way, Penfield, NY 14526
MLS# R1649492Listed by: RE/MAX REALTY GROUP - New
 $30,000Active2 beds 1 baths720 sq. ft.
$30,000Active2 beds 1 baths720 sq. ft.36 Patio Drive, Penfield, NY 14625
MLS# R1650173Listed by: SHARON QUATAERT REALTY - Open Sun, 2 to 4pmNew
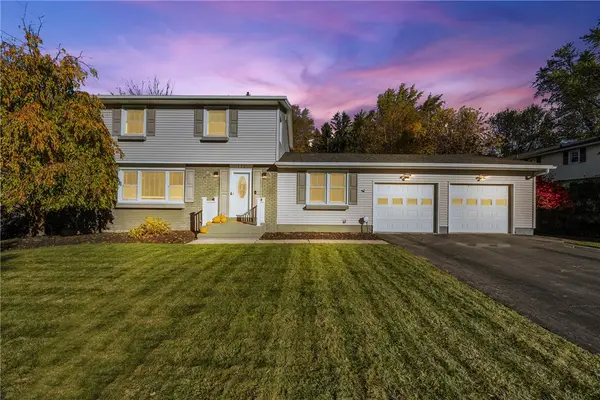 $399,900Active3 beds 2 baths1,636 sq. ft.
$399,900Active3 beds 2 baths1,636 sq. ft.121 Anytrell Drive, Webster, NY 14580
MLS# R1648989Listed by: TRU AGENT REAL ESTATE - New
 $499,900Active3 beds 3 baths1,661 sq. ft.
$499,900Active3 beds 3 baths1,661 sq. ft.27 Threadleaf Lane, Penfield, NY 14526
MLS# R1649932Listed by: HOWARD HANNA - New
 $400,000Active3 beds 4 baths2,941 sq. ft.
$400,000Active3 beds 4 baths2,941 sq. ft.1 Woods Point, Webster, NY 14580
MLS# R1649811Listed by: RE/MAX PLUS 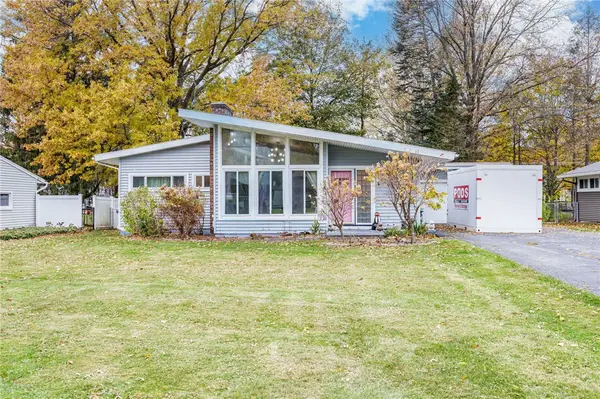 $199,900Pending3 beds 1 baths1,230 sq. ft.
$199,900Pending3 beds 1 baths1,230 sq. ft.15 Burrows Dr, Rochester, NY 14625
MLS# R1644696Listed by: KELLER WILLIAMS REALTY GREATER ROCHESTER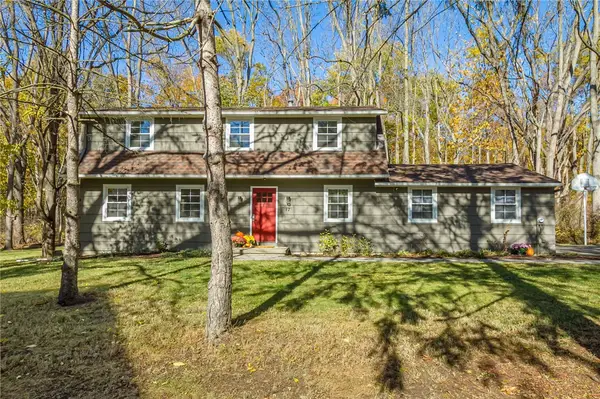 $399,900Pending4 beds 3 baths1,728 sq. ft.
$399,900Pending4 beds 3 baths1,728 sq. ft.17 Tree Brook Drive, Rochester, NY 14625
MLS# R1648959Listed by: HOWARD HANNA
