33 Crossbow Drive, Penfield, NY 14526
Local realty services provided by:ERA Team VP Real Estate
Listed by: susan p. aser
Office: re/max plus
MLS#:R1639936
Source:NY_GENRIS
Price summary
- Price:$675,000
- Price per sq. ft.:$210.67
About this home
Tucked away on nearly 3 acres in Penfield with Webster Schools, this stunning home blends privacy, space, and style—perfect for both quiet retreats and lively gatherings. From the moment you greet guests along the custom stone walkway with stone arched entry and step into the dramatic two-story foyer with curved staircase and marble floors, you’ll feel the sense of arrival.
+ The great room is made for memories: soaring ceilings, a wall of windows, and cozy evenings by the two-sided fireplace that flows seamlessly into the kitchen. Room for the largest sectional so everyone has the best seat on movie night.
+ At the heart of the home, the chef’s kitchen is where life happens—homework gets done, friends gather at the island while meals are prepared and laughter carries into the bay-windowed dining area overlooking the backyard.
+ Step outside and the lifestyle continues. Imagine summer afternoons spent grilling in the outdoor kitchen, long dinners under the stars or poolside fun with the diving board and slide—completely refreshed in this year with a new liner, filter, and mechanics. Multi-tiered decks and patios provide endless places to lounge, dine, or simply take in the wooded views. The wooded acres is just waiting for your adventures!
+ The first-floor primary suite offers a quiet escape with French doors to the deck for morning coffee, brand new floors, walk-in closet, and a spa-like bath with double sinks, jetted tub, and marble details.
+ Upstairs, three spacious bedrooms, full bath w/custom vanity and a sitting area create comfortable retreats for family or guests.
+ Everyday convenience is built in with a first-floor mud hall, laundry, full bath w/pool access, and an oversized 3-car garage for cars, bikes, and toys. The expansive basement is ready to become a gym, theater, or playroom.
+ Located close to parks, shopping, and major highways, this home invites you to live fully—host celebrations, share quiet moments, and create memories in every room and outdoor space.
LIFE IS FULL OF MEMORIES & HERE IS A WONDERFUL PLACE TO KEEP THEM!
Delayed Showing- Thurs October 2nd at 10am
Delayed Negotiations- Tues. Oct 7th at 10am
Contact an agent
Home facts
- Year built:1994
- Listing ID #:R1639936
- Added:44 day(s) ago
- Updated:November 15, 2025 at 09:06 AM
Rooms and interior
- Bedrooms:4
- Total bathrooms:3
- Full bathrooms:3
- Living area:3,204 sq. ft.
Heating and cooling
- Cooling:Central Air
- Heating:Forced Air, Gas
Structure and exterior
- Roof:Shingle
- Year built:1994
- Building area:3,204 sq. ft.
- Lot area:2.84 Acres
Utilities
- Water:Connected, Public, Water Connected
- Sewer:Connected, Sewer Connected
Finances and disclosures
- Price:$675,000
- Price per sq. ft.:$210.67
- Tax amount:$14,892
New listings near 33 Crossbow Drive
- Open Sun, 1 to 3pmNew
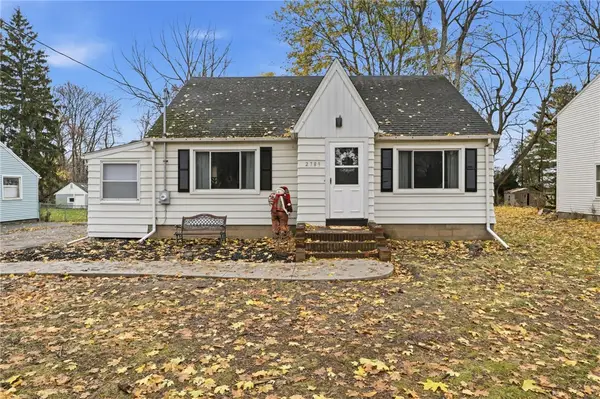 $169,900Active3 beds 1 baths1,104 sq. ft.
$169,900Active3 beds 1 baths1,104 sq. ft.2789 Atlantic Avenue, Penfield, NY 14526
MLS# R1650055Listed by: ELYSIAN HOMES BY MARK SIWIEC AND ASSOCIATES - Open Sun, 11am to 12:30pmNew
 $349,900Active4 beds 3 baths1,960 sq. ft.
$349,900Active4 beds 3 baths1,960 sq. ft.43 Longsworth Drive, Rochester, NY 14625
MLS# R1650333Listed by: RE/MAX PLUS - Open Sun, 1 to 2:30pmNew
 $369,900Active4 beds 3 baths1,830 sq. ft.
$369,900Active4 beds 3 baths1,830 sq. ft.20 Shirewood Drive, Rochester, NY 14625
MLS# R1650063Listed by: HOWARD HANNA - New
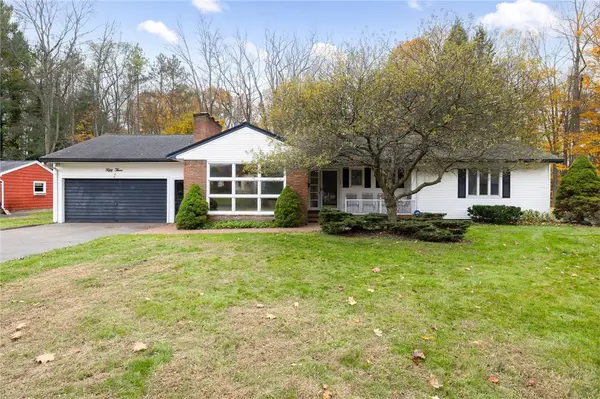 $364,900Active4 beds 4 baths2,302 sq. ft.
$364,900Active4 beds 4 baths2,302 sq. ft.53 Pleasant Way, Penfield, NY 14526
MLS# R1649492Listed by: RE/MAX REALTY GROUP - New
 $30,000Active2 beds 1 baths720 sq. ft.
$30,000Active2 beds 1 baths720 sq. ft.36 Patio Drive, Penfield, NY 14625
MLS# R1650173Listed by: SHARON QUATAERT REALTY - Open Sun, 2 to 4pmNew
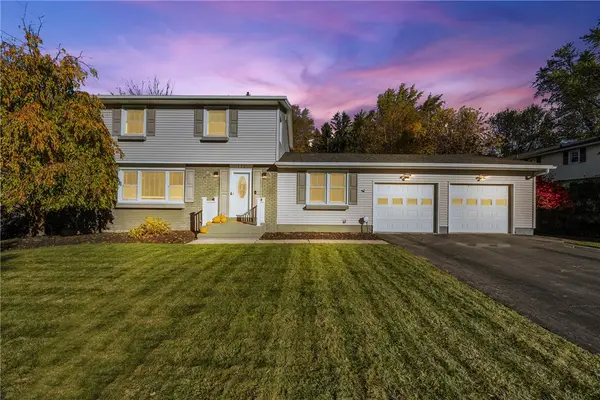 $399,900Active3 beds 2 baths1,636 sq. ft.
$399,900Active3 beds 2 baths1,636 sq. ft.121 Anytrell Drive, Webster, NY 14580
MLS# R1648989Listed by: TRU AGENT REAL ESTATE - New
 $499,900Active3 beds 3 baths1,661 sq. ft.
$499,900Active3 beds 3 baths1,661 sq. ft.27 Threadleaf Lane, Penfield, NY 14526
MLS# R1649932Listed by: HOWARD HANNA - New
 $400,000Active3 beds 4 baths2,941 sq. ft.
$400,000Active3 beds 4 baths2,941 sq. ft.1 Woods Point, Webster, NY 14580
MLS# R1649811Listed by: RE/MAX PLUS 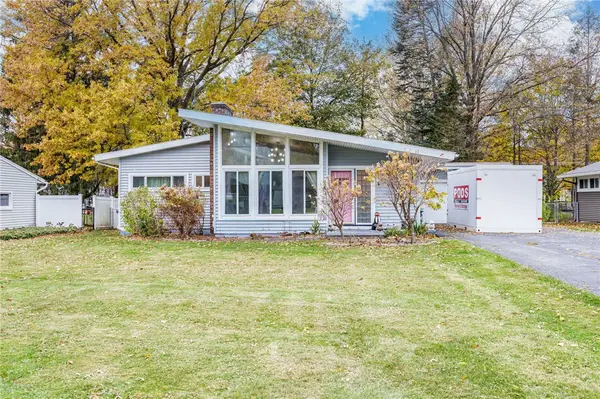 $199,900Pending3 beds 1 baths1,230 sq. ft.
$199,900Pending3 beds 1 baths1,230 sq. ft.15 Burrows Dr, Rochester, NY 14625
MLS# R1644696Listed by: KELLER WILLIAMS REALTY GREATER ROCHESTER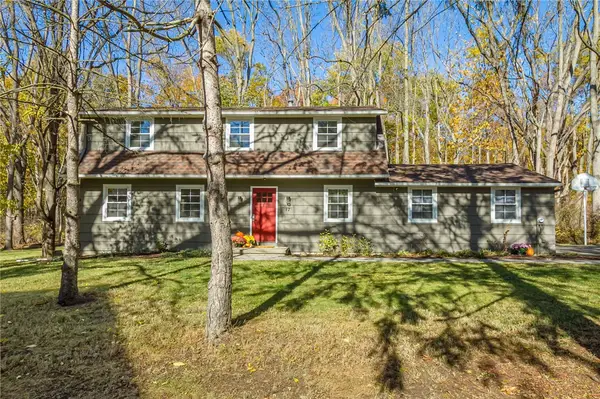 $399,900Pending4 beds 3 baths1,728 sq. ft.
$399,900Pending4 beds 3 baths1,728 sq. ft.17 Tree Brook Drive, Rochester, NY 14625
MLS# R1648959Listed by: HOWARD HANNA
