5 New Wickham Drive, Penfield, NY 14526
Local realty services provided by:HUNT Real Estate ERA
5 New Wickham Drive,Penfield, NY 14526
$234,900
- 2 Beds
- 3 Baths
- 1,340 sq. ft.
- Townhouse
- Pending
Listed by: jessica d. taccetta
Office: keller williams realty greater rochester
MLS#:R1640725
Source:NY_GENRIS
Price summary
- Price:$234,900
- Price per sq. ft.:$175.3
- Monthly HOA dues:$429
About this home
From the moment you walk in, this sophisticated end unit townhome feels inviting and polished. The main level centers around a spacious kitchen with a walk in pantry, generous storage, plenty of prep space, and an island that’s perfect for gathering. The lower level is a standout! Professionally finished with a custom bar, fireplace, and lounge that’s ideal for entertaining or relaxing. There’s also a full bathroom and a private office/gym that could easily serve as a third bedroom. Upstairs, both bedrooms are large and bright, each with its own walk in closet. Life here extends beyond the front door with a brand new pool, basketball court, and clubhouse, while exterior upkeep is handled for you. Add in a private patio, garage and your own additional parking space, and this home is as practical as it is stylish. Negotiations begin Monday, October 6 at noon.
Contact an agent
Home facts
- Year built:1971
- Listing ID #:R1640725
- Added:44 day(s) ago
- Updated:November 15, 2025 at 09:06 AM
Rooms and interior
- Bedrooms:2
- Total bathrooms:3
- Full bathrooms:2
- Half bathrooms:1
- Living area:1,340 sq. ft.
Heating and cooling
- Cooling:Central Air
- Heating:Forced Air, Gas
Structure and exterior
- Roof:Asphalt
- Year built:1971
- Building area:1,340 sq. ft.
- Lot area:0.03 Acres
Utilities
- Water:Connected, Public, Water Connected
- Sewer:Connected, Sewer Connected
Finances and disclosures
- Price:$234,900
- Price per sq. ft.:$175.3
- Tax amount:$5,457
New listings near 5 New Wickham Drive
- Open Sun, 1 to 3pmNew
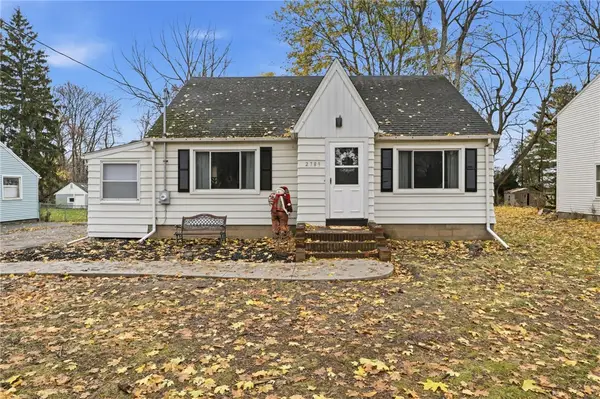 $169,900Active3 beds 1 baths1,104 sq. ft.
$169,900Active3 beds 1 baths1,104 sq. ft.2789 Atlantic Avenue, Penfield, NY 14526
MLS# R1650055Listed by: ELYSIAN HOMES BY MARK SIWIEC AND ASSOCIATES - Open Sun, 11am to 12:30pmNew
 $349,900Active4 beds 3 baths1,960 sq. ft.
$349,900Active4 beds 3 baths1,960 sq. ft.43 Longsworth Drive, Rochester, NY 14625
MLS# R1650333Listed by: RE/MAX PLUS - Open Sun, 1 to 2:30pmNew
 $369,900Active4 beds 3 baths1,830 sq. ft.
$369,900Active4 beds 3 baths1,830 sq. ft.20 Shirewood Drive, Rochester, NY 14625
MLS# R1650063Listed by: HOWARD HANNA - New
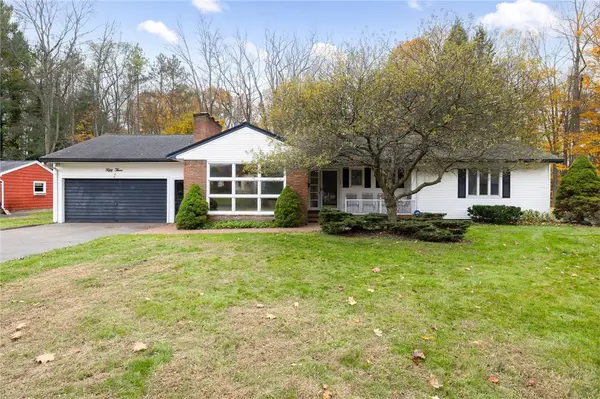 $364,900Active4 beds 4 baths2,302 sq. ft.
$364,900Active4 beds 4 baths2,302 sq. ft.53 Pleasant Way, Penfield, NY 14526
MLS# R1649492Listed by: RE/MAX REALTY GROUP - New
 $30,000Active2 beds 1 baths720 sq. ft.
$30,000Active2 beds 1 baths720 sq. ft.36 Patio Drive, Penfield, NY 14625
MLS# R1650173Listed by: SHARON QUATAERT REALTY - Open Sun, 2 to 4pmNew
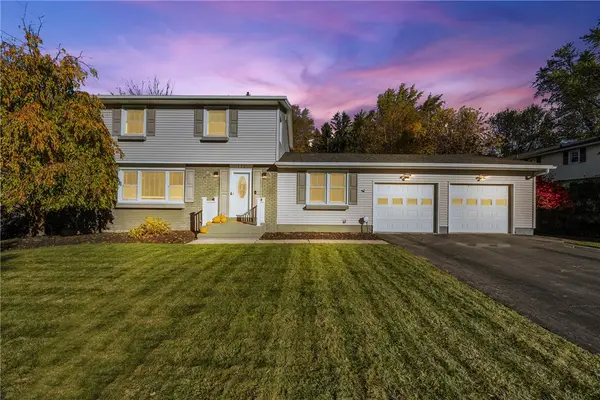 $399,900Active3 beds 2 baths1,636 sq. ft.
$399,900Active3 beds 2 baths1,636 sq. ft.121 Anytrell Drive, Webster, NY 14580
MLS# R1648989Listed by: TRU AGENT REAL ESTATE - New
 $499,900Active3 beds 3 baths1,661 sq. ft.
$499,900Active3 beds 3 baths1,661 sq. ft.27 Threadleaf Lane, Penfield, NY 14526
MLS# R1649932Listed by: HOWARD HANNA - New
 $400,000Active3 beds 4 baths2,941 sq. ft.
$400,000Active3 beds 4 baths2,941 sq. ft.1 Woods Point, Webster, NY 14580
MLS# R1649811Listed by: RE/MAX PLUS 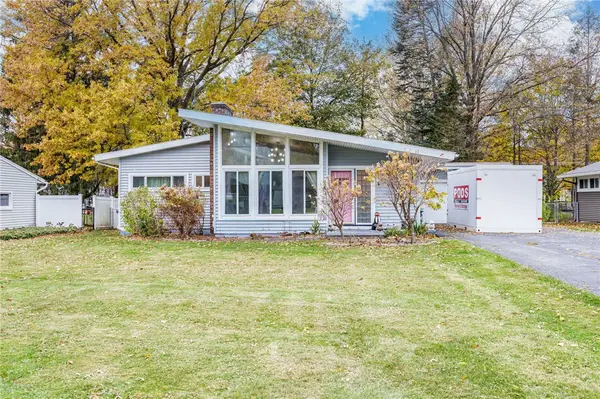 $199,900Pending3 beds 1 baths1,230 sq. ft.
$199,900Pending3 beds 1 baths1,230 sq. ft.15 Burrows Dr, Rochester, NY 14625
MLS# R1644696Listed by: KELLER WILLIAMS REALTY GREATER ROCHESTER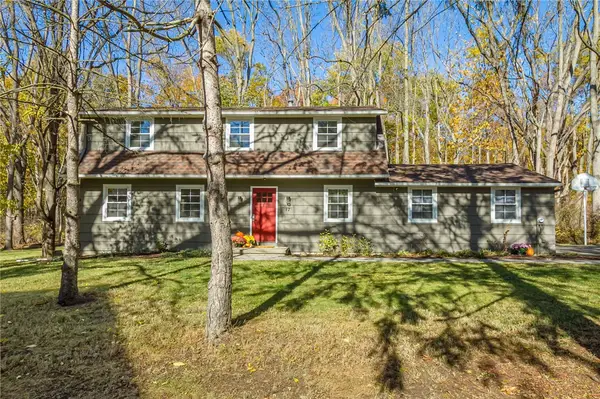 $399,900Pending4 beds 3 baths1,728 sq. ft.
$399,900Pending4 beds 3 baths1,728 sq. ft.17 Tree Brook Drive, Rochester, NY 14625
MLS# R1648959Listed by: HOWARD HANNA
