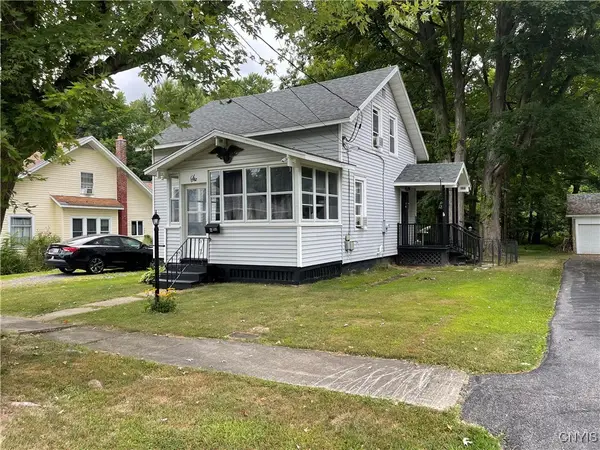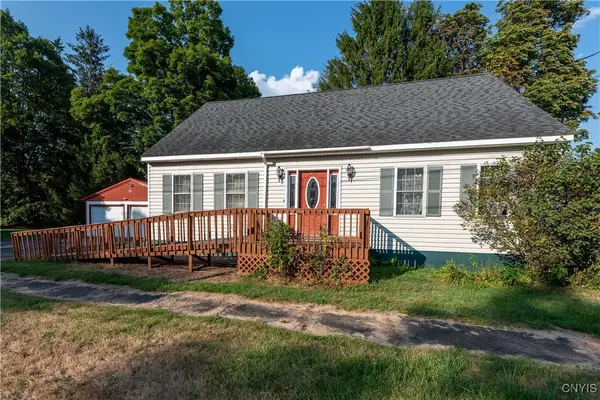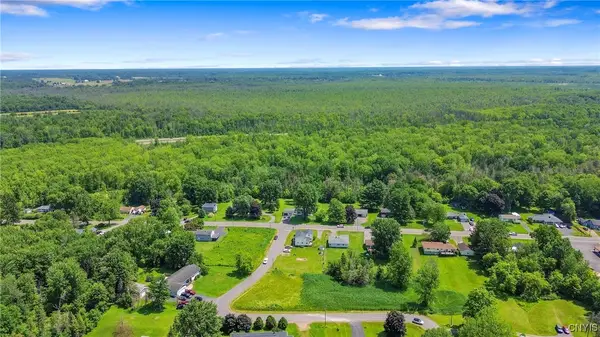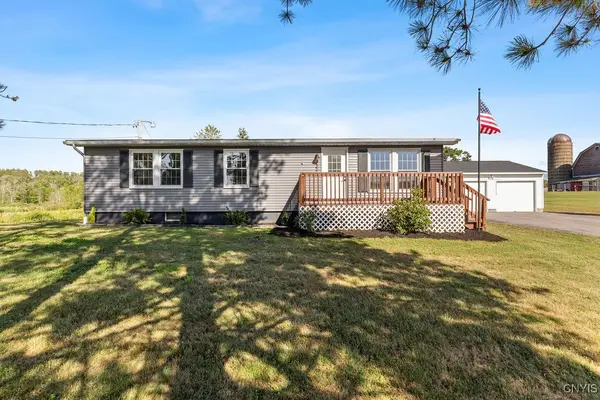14 Loomis Terrace, Phoenix, NY 13135
Local realty services provided by:ERA Team VP Real Estate



Listed by:carol jones
Office:howard hanna real estate
MLS#:S1614659
Source:NY_GENRIS
Price summary
- Price:$190,000
- Price per sq. ft.:$129.25
About this home
Welcome to 14 Loomis Terrace, a charming ranch-style home nestled in the heart of the Village of Phoenix! Originally a 3-bedroom layout, this 2-bedroom home offers flexibility and could easily be converted back to suit your needs. Step inside to a welcoming entryway that opens to a spacious living room featuring a cozy wood-burning fireplace set against a beautiful tongue-and-groove paneled wall—creating a warm and inviting atmosphere, perfect for relaxing or entertaining. The spacious eat-in kitchen features updated flooring, appliances, and plenty of cabinet space, while the formal dining room adds a touch of elegance for special gatherings. The main bathroom has also been nicely updated. Downstairs, you’ll find a full basement with a partially finished area—ideal for a rec room, home gym, or office. Additional highlights include a newer furnace and central air for year-round comfort. Conveniently located close to village amenities, schools, and parks—don’t miss this wonderful opportunity! Taxes are listed without exemptions.
Contact an agent
Home facts
- Year built:1956
- Listing Id #:S1614659
- Added:62 day(s) ago
- Updated:August 14, 2025 at 07:26 AM
Rooms and interior
- Bedrooms:2
- Total bathrooms:2
- Full bathrooms:1
- Half bathrooms:1
- Living area:1,470 sq. ft.
Heating and cooling
- Cooling:Central Air
- Heating:Forced Air, Gas
Structure and exterior
- Roof:Asphalt, Shingle
- Year built:1956
- Building area:1,470 sq. ft.
- Lot area:0.18 Acres
Utilities
- Water:Connected, Public, Water Connected
- Sewer:Connected, Sewer Connected
Finances and disclosures
- Price:$190,000
- Price per sq. ft.:$129.25
- Tax amount:$4,265
New listings near 14 Loomis Terrace
- New
 Listed by ERA$169,900Active3 beds 1 baths937 sq. ft.
Listed by ERA$169,900Active3 beds 1 baths937 sq. ft.6 Cherry Street, Phoenix, NY 13135
MLS# S1630460Listed by: HUNT REAL ESTATE ERA - New
 $179,900Active3 beds 2 baths1,156 sq. ft.
$179,900Active3 beds 2 baths1,156 sq. ft.15 James Street, Phoenix, NY 13135
MLS# S1627980Listed by: COLDWELL BANKER PRIME PROP,INC - New
 $295,000Active4 beds 3 baths1,798 sq. ft.
$295,000Active4 beds 3 baths1,798 sq. ft.30 Jefferson Street, Phoenix, NY 13135
MLS# S1630321Listed by: INQUIRE REALTY - New
 $199,900Active34.68 Acres
$199,900Active34.68 Acres0 St Rt-264, Phoenix, NY 13135
MLS# S1616247Listed by: COLDWELL BANKER PRIME PROP,INC - New
 $649,900Active6 beds 5 baths5,074 sq. ft.
$649,900Active6 beds 5 baths5,074 sq. ft.64 Ostrander Drive, Phoenix, NY 13135
MLS# S1624870Listed by: COLDWELL BANKER PRIME PROP,INC - New
 $149,900Active3 beds 2 baths1,378 sq. ft.
$149,900Active3 beds 2 baths1,378 sq. ft.83 Bridge Street, Phoenix, NY 13135
MLS# R1629045Listed by: HOWARD HANNA  $239,900Pending3 beds 1 baths924 sq. ft.
$239,900Pending3 beds 1 baths924 sq. ft.232 Barnard Road, Phoenix, NY 13135
MLS# S1625822Listed by: HOWARD HANNA REAL ESTATE $49,900Pending5.14 Acres
$49,900Pending5.14 Acres447 County Route 6, Phoenix, NY 13135
MLS# S1625731Listed by: CENTURY 21 LEAH'S SIGNATURE $60,000Active3 beds 1 baths1,636 sq. ft.
$60,000Active3 beds 1 baths1,636 sq. ft.36 Washer Road, Phoenix, NY 13135
MLS# S1623901Listed by: HOWARD HANNA REAL ESTATE $489,000Pending4 beds 3 baths2,694 sq. ft.
$489,000Pending4 beds 3 baths2,694 sq. ft.9142 Frenchmans Creek Drive, Phoenix, NY 13135
MLS# S1623871Listed by: NEXTHOME CNY REALTY
