64 Ostrander Drive, Phoenix, NY 13135
Local realty services provided by:HUNT Real Estate ERA
Listed by:kimberly caves
Office:coldwell banker prime prop,inc
MLS#:S1624870
Source:NY_GENRIS
Price summary
- Price:$649,900
- Price per sq. ft.:$128.08
About this home
One Of A Kind Built Home Showcasing Modern Architectural Vibes Mixed With A Warm Adirondack Feel Sitting On 11 Acres Of Serenity With Salt Water Inground Pool & Serene Rock Waterfall. This Is Surrounded By A Stone Patio & Covered Trellis Overlooking A Large Pond. Upon Entering Is A Grand Foyer Leading To One Wing With 3 Bedrooms & 1.5 Baths. The Other Side Walks You Into A Gorgeous Gourmet Eat In Kitchen With Custom Maple Cabinets, Walk in Pantry, 5 Burner Gas Cook top & Sub Zero refrigerator Opening To Dining Room Overlooking Sun Room with Floor To Ceiling Windows Wrapping Around The Home Making For Breathtaking Views. The Craftsman Workmanship Detail In This Home Is Impeccable. Family Room Has An Astonishing Stone Fireplace That Leads All The Way Up To The Two Story Open Second Floor Where You Will Find Primary Suite With Sitting Area Opening To A Deck Overlooking The Pool & Beautiful Grounds Another Bedroom, Loft Area & 2 Full Baths. Top Of The Line Heating System. Comfy Warm Heated Floors Carries Through Front and Center In The Family Room. Basement Adds Yet Another Whole Living Space With Bedroom, Full Bath, Workout Room & Lots Of Storage Space!! This Home Can Accommodate Any Lifestyle That Your Looking For , The Opportunities Are Endless!!! Smart Home Technology Makes For An Easy Transition In This Home. This Is Truly A Wonderful Opportunity To Have Your Very Own Piece Of Happiness
Contact an agent
Home facts
- Year built:2003
- Listing ID #:S1624870
- Added:48 day(s) ago
- Updated:September 07, 2025 at 07:30 AM
Rooms and interior
- Bedrooms:6
- Total bathrooms:5
- Full bathrooms:4
- Half bathrooms:1
- Living area:5,074 sq. ft.
Heating and cooling
- Cooling:Central Air, Zoned
- Heating:Baseboard, Forced Air, Gas, Hot Water, Radiant, Radiant Floor, Zoned
Structure and exterior
- Year built:2003
- Building area:5,074 sq. ft.
- Lot area:11.13 Acres
Utilities
- Water:Public, Water Available, Well
- Sewer:Septic Tank
Finances and disclosures
- Price:$649,900
- Price per sq. ft.:$128.08
- Tax amount:$16,023
New listings near 64 Ostrander Drive
- New
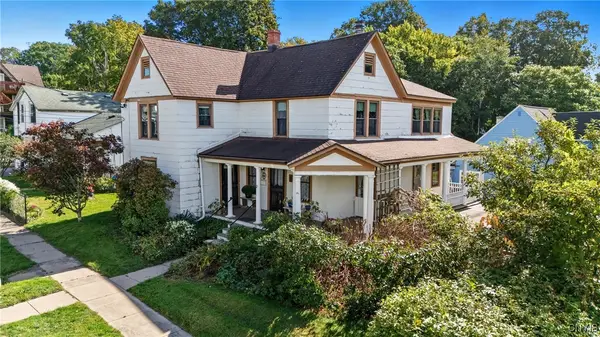 $189,700Active3 beds 2 baths2,148 sq. ft.
$189,700Active3 beds 2 baths2,148 sq. ft.2 Church Street, Phoenix, NY 13135
MLS# S1638048Listed by: COLDWELL BANKER PRIME PROP,INC - New
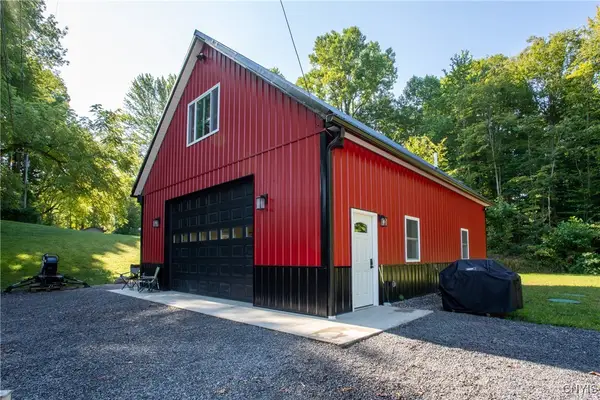 $350,000Active2 beds 1 baths1,200 sq. ft.
$350,000Active2 beds 1 baths1,200 sq. ft.58 Whitewood Tract, Phoenix, NY 13135
MLS# S1639269Listed by: ACROPOLIS REALTY GROUP LLC 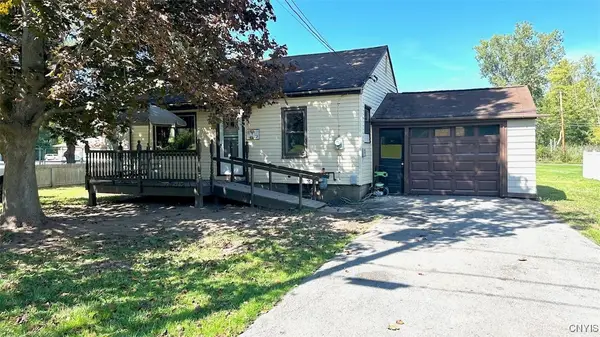 $99,900Pending2 beds 1 baths572 sq. ft.
$99,900Pending2 beds 1 baths572 sq. ft.115 Lock Street, Phoenix, NY 13135
MLS# S1633492Listed by: ADOLFI REAL ESTATE, INC.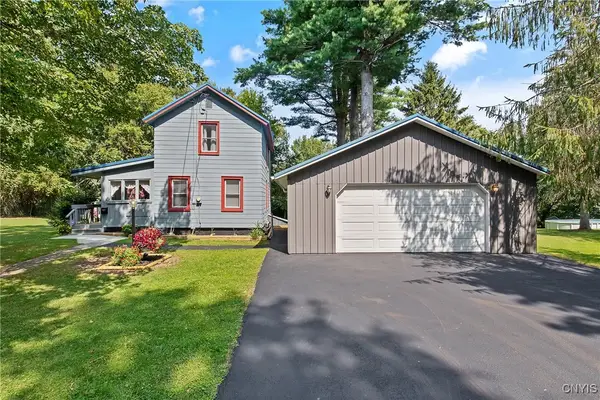 $229,000Active3 beds 2 baths1,440 sq. ft.
$229,000Active3 beds 2 baths1,440 sq. ft.89 Elm Street, Phoenix, NY 13135
MLS# S1636520Listed by: BERKSHIRE HATHAWAY CNY REALTY $1,000,000Active3 beds 2 baths960 sq. ft.
$1,000,000Active3 beds 2 baths960 sq. ft.36 Whitewood Tract, Phoenix, NY 13135
MLS# S1634309Listed by: COLDWELL BANKER PRIME PROP,INC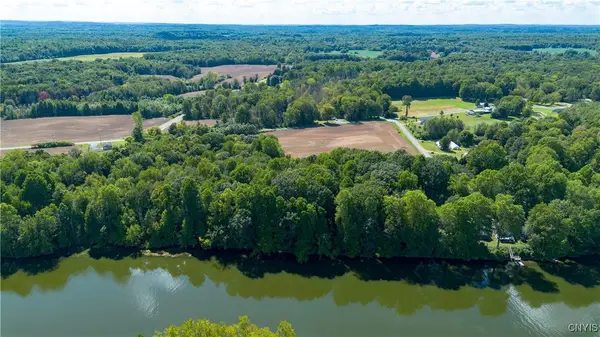 $1,000,000Active121.19 Acres
$1,000,000Active121.19 Acres36 Whitewood Tract, Phoenix, NY 13135
MLS# S1634314Listed by: COLDWELL BANKER PRIME PROP,INC $464,900Pending4 beds 3 baths2,694 sq. ft.
$464,900Pending4 beds 3 baths2,694 sq. ft.3282 Greenleafe Drive, Phoenix, NY 13135
MLS# S1634379Listed by: COLDWELL BANKER PRIME PROP,INC $15,000Pending0.53 Acres
$15,000Pending0.53 AcresSandra Drive, Phoenix, NY 13135
MLS# S1634304Listed by: COLDWELL BANKER PRIME PROP,INC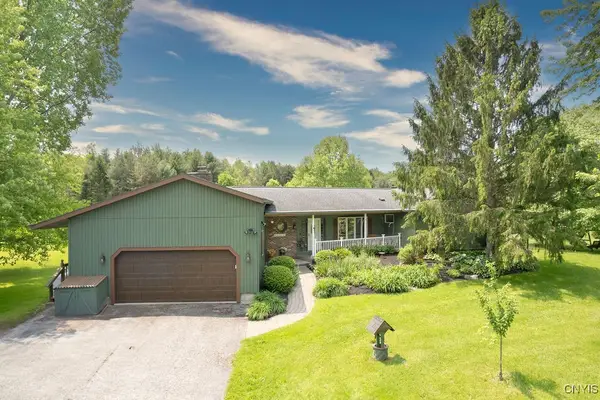 $550,000Active3 beds 3 baths1,912 sq. ft.
$550,000Active3 beds 3 baths1,912 sq. ft.2260 Lamson Road, Phoenix, NY 13135
MLS# S1633348Listed by: ACROPOLIS REALTY GROUP LLC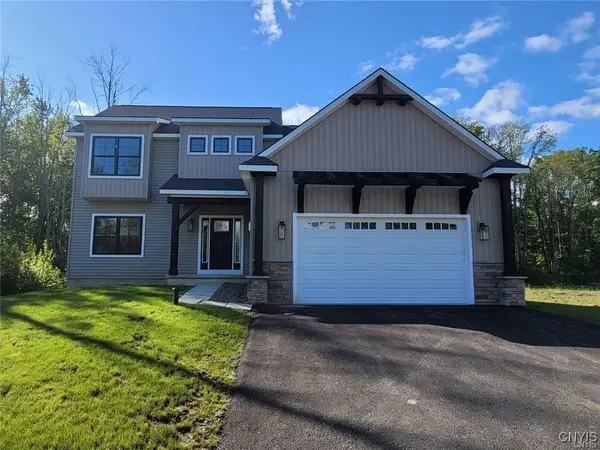 $709,360Pending4 beds 3 baths2,568 sq. ft.
$709,360Pending4 beds 3 baths2,568 sq. ft.lot 2 Pendergast Road, Phoenix, NY 13135
MLS# S1633473Listed by: COLDWELL BANKER PRIME PROP,INC
