9142 Frenchmans Creek Drive, Phoenix, NY 13135
Local realty services provided by:ERA Team VP Real Estate
Listed by:jason dumas
Office:nexthome cny realty
MLS#:S1623871
Source:NY_GENRIS
Price summary
- Price:$489,000
- Price per sq. ft.:$181.51
About this home
Delayed showings and negotiations until Monday, July 21, 2025. Welcome to 9142 Frenchmans Creek Drive, a beautifully maintained 4-bedroom, 2 1/2 bath colonial tucked into one of the areas most sought after neighborhoods, Fairways North. Built in 2003 by OOT Brothers, this high-quality home blends comfort, function, and privacy in all the right ways. Set on a wooded lot, the property offers a serene, quiet setting, complete with a sturdy composite deck perfect for peaceful mornings or evening gatherings. Inside, you’ll find an open and inviting layout, with a bright first floor office that also works great as a playroom or flex space. The kitchen flows nicely into the living and dining areas, while updated bathrooms and a refreshed mudroom show thoughtful attention to detail. Upstairs, enjoy the convenience of a second floor-laundry room, and a spacious primary suite featuring a full en suite bathroom and generous walk-in closet. A large two car garage gives you the space you need, and the expansive basement, currently used as a home gym, adds endless possibilities. The home is wired for a standby generator with a manual transfer switch, includes an on-demand hot water heater, and features a brand new furnace for peace of mind. Love the outdoors? A short walk to the end of the street is the entrance to the Three Rivers Game Management area, offering quick access to trails and wildlife. Move-in ready and in excellent condition, this home checks all the boxes and more. Don’t miss your chance to tour this gem, showings begin Monday, July 21.
Contact an agent
Home facts
- Year built:2003
- Listing ID #:S1623871
- Added:68 day(s) ago
- Updated:September 07, 2025 at 07:30 AM
Rooms and interior
- Bedrooms:4
- Total bathrooms:3
- Full bathrooms:2
- Half bathrooms:1
- Living area:2,694 sq. ft.
Heating and cooling
- Cooling:Central Air
- Heating:Forced Air, Gas
Structure and exterior
- Roof:Asphalt
- Year built:2003
- Building area:2,694 sq. ft.
- Lot area:0.35 Acres
Schools
- High school:John C Birdlebough High
- Middle school:Emerson J Dillon Middle
- Elementary school:Michael A Maroun Elementary
Utilities
- Water:Connected, Public, Water Connected
- Sewer:Connected, Sewer Connected
Finances and disclosures
- Price:$489,000
- Price per sq. ft.:$181.51
- Tax amount:$10,303
New listings near 9142 Frenchmans Creek Drive
- New
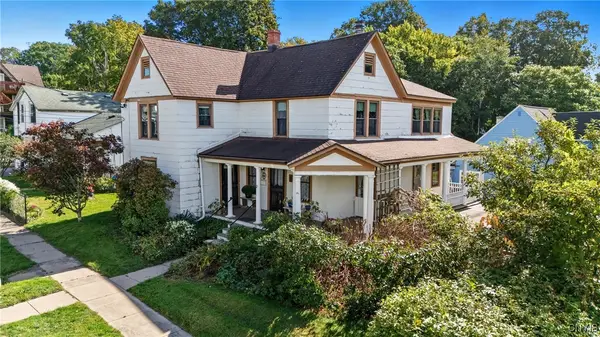 $189,700Active3 beds 2 baths2,148 sq. ft.
$189,700Active3 beds 2 baths2,148 sq. ft.2 Church Street, Phoenix, NY 13135
MLS# S1638048Listed by: COLDWELL BANKER PRIME PROP,INC - New
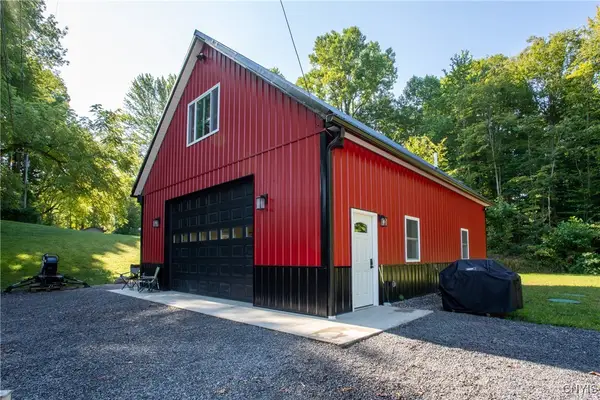 $350,000Active2 beds 1 baths1,200 sq. ft.
$350,000Active2 beds 1 baths1,200 sq. ft.58 Whitewood Tract, Phoenix, NY 13135
MLS# S1639269Listed by: ACROPOLIS REALTY GROUP LLC 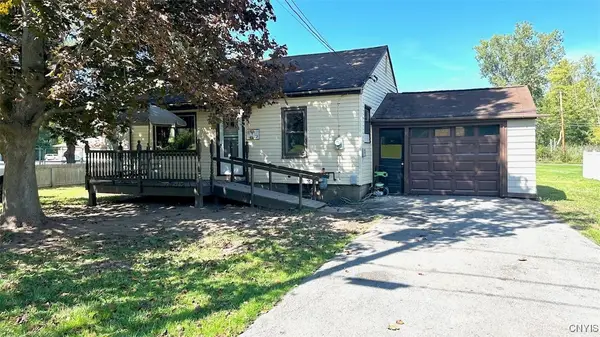 $99,900Pending2 beds 1 baths572 sq. ft.
$99,900Pending2 beds 1 baths572 sq. ft.115 Lock Street, Phoenix, NY 13135
MLS# S1633492Listed by: ADOLFI REAL ESTATE, INC.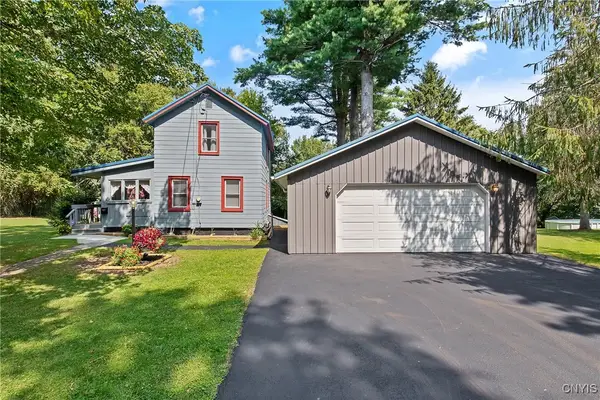 $229,000Active3 beds 2 baths1,440 sq. ft.
$229,000Active3 beds 2 baths1,440 sq. ft.89 Elm Street, Phoenix, NY 13135
MLS# S1636520Listed by: BERKSHIRE HATHAWAY CNY REALTY $1,000,000Active3 beds 2 baths960 sq. ft.
$1,000,000Active3 beds 2 baths960 sq. ft.36 Whitewood Tract, Phoenix, NY 13135
MLS# S1634309Listed by: COLDWELL BANKER PRIME PROP,INC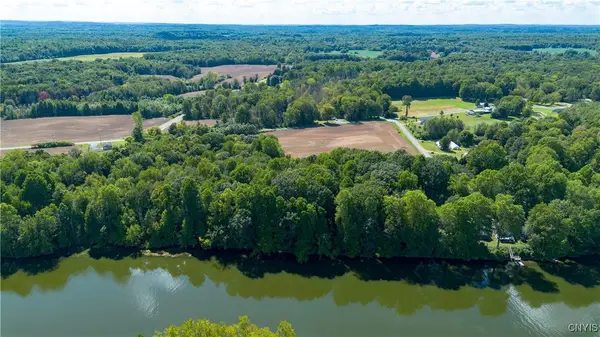 $1,000,000Active121.19 Acres
$1,000,000Active121.19 Acres36 Whitewood Tract, Phoenix, NY 13135
MLS# S1634314Listed by: COLDWELL BANKER PRIME PROP,INC $464,900Pending4 beds 3 baths2,694 sq. ft.
$464,900Pending4 beds 3 baths2,694 sq. ft.3282 Greenleafe Drive, Phoenix, NY 13135
MLS# S1634379Listed by: COLDWELL BANKER PRIME PROP,INC $15,000Pending0.53 Acres
$15,000Pending0.53 AcresSandra Drive, Phoenix, NY 13135
MLS# S1634304Listed by: COLDWELL BANKER PRIME PROP,INC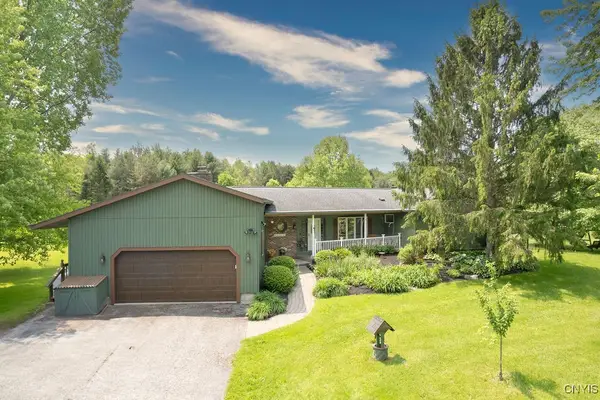 $550,000Active3 beds 3 baths1,912 sq. ft.
$550,000Active3 beds 3 baths1,912 sq. ft.2260 Lamson Road, Phoenix, NY 13135
MLS# S1633348Listed by: ACROPOLIS REALTY GROUP LLC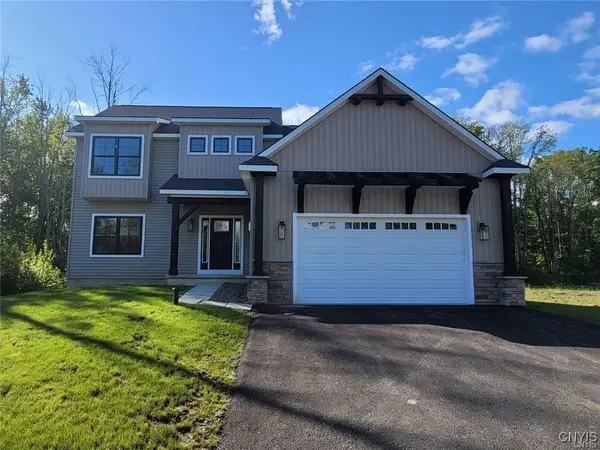 $709,360Pending4 beds 3 baths2,568 sq. ft.
$709,360Pending4 beds 3 baths2,568 sq. ft.lot 2 Pendergast Road, Phoenix, NY 13135
MLS# S1633473Listed by: COLDWELL BANKER PRIME PROP,INC
