3306 Glen Abbey, Phoenix, NY 13135
Local realty services provided by:HUNT Real Estate ERA

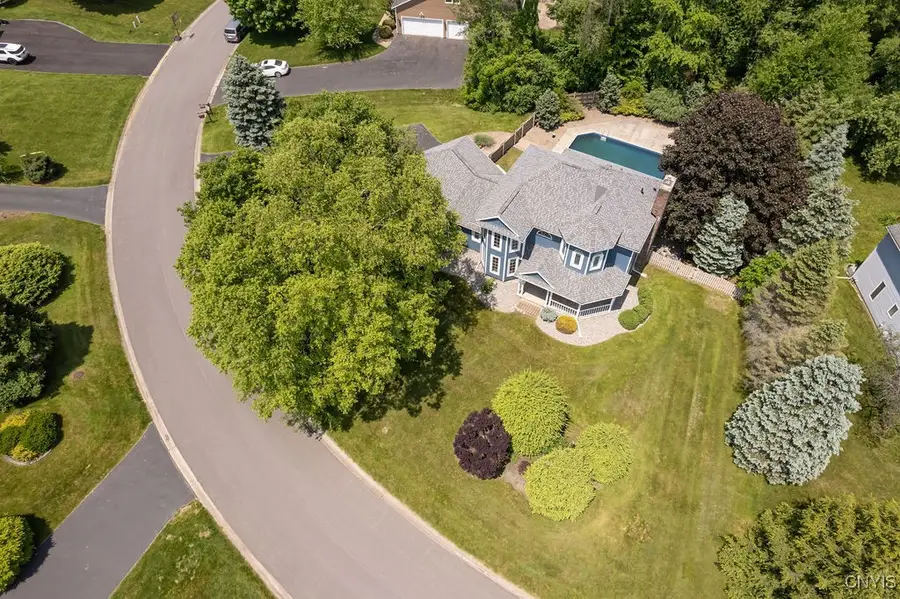
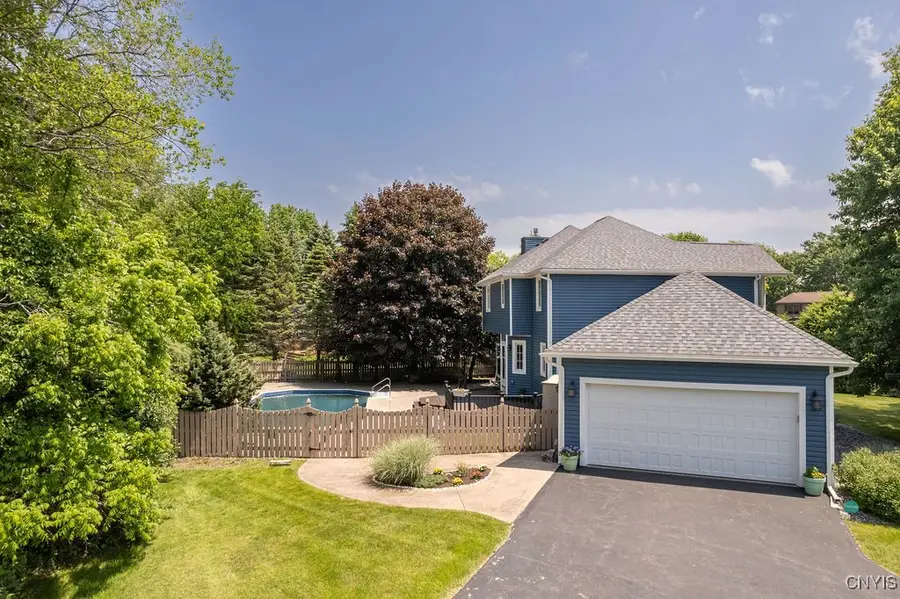
Listed by:
- David Duskee(315) 529 - 2423HUNT Real Estate ERA
MLS#:S1619180
Source:NY_GENRIS
Price summary
- Price:$459,900
- Price per sq. ft.:$257.5
About this home
Expect to be impressed by this stunning custom-built home offering over 1,700 square feet of beautifully maintained living space. Featuring three spacious bedrooms and 2.5 bathrooms, this home combines modern updates with thoughtful design throughout.
Major improvements between 2021 and 2023 include a new roof, furnace, tankless hot water system, central air conditioning, vinyl siding, garage and exterior doors, and select Andersen windows.
Sitting on a large pie-shaped lot, the property boasts a fully fenced backyard and a gorgeous inground pool, recently updated with a new liner, pool filter motor, and professional landscaping.
Inside, you’ll find beautiful hardwood floors, an open-concept kitchen that flows into a formal dining room, and a flexible bonus room on the first floor—perfect for a potential fourth bedroom or home office/den. The living room opens directly to the backyard oasis, complete with a patio and pool area, ideal for entertaining.
Upstairs are three generously sized bedrooms, including a primary suite with an en-suite bathroom. The two additional bedrooms share a second full bathroom. The finished basement (approximately an additional 700SF) offers even more living space and is not included in the home’s stated square footage.
This home recently appraised for $485,000 in May 2025. Following a job relocation, it is now offered at $459,900, presenting an exceptional value.
Located in the highly regarded Baldwinsville School District, the home is less than 10 minutes from the Village of Phoenix, 15 minutes from Route 31, Clay, and the Village of Liverpool, and just 25 minutes from downtown Syracuse! Centrally located and move-in ready—don’t miss your chance to make this exceptional home yours!
Contact an agent
Home facts
- Year built:1994
- Listing Id #:S1619180
- Added:44 day(s) ago
- Updated:August 14, 2025 at 07:26 AM
Rooms and interior
- Bedrooms:3
- Total bathrooms:3
- Full bathrooms:2
- Half bathrooms:1
- Living area:1,786 sq. ft.
Heating and cooling
- Cooling:Central Air
- Heating:Forced Air, Gas
Structure and exterior
- Roof:Asphalt, Shingle
- Year built:1994
- Building area:1,786 sq. ft.
- Lot area:0.85 Acres
Schools
- High school:Charles W Baker High
- Middle school:Theodore R Durgee Junior High
Utilities
- Water:Connected, Public, Water Connected
- Sewer:Connected, Sewer Connected
Finances and disclosures
- Price:$459,900
- Price per sq. ft.:$257.5
- Tax amount:$8,398
New listings near 3306 Glen Abbey
- New
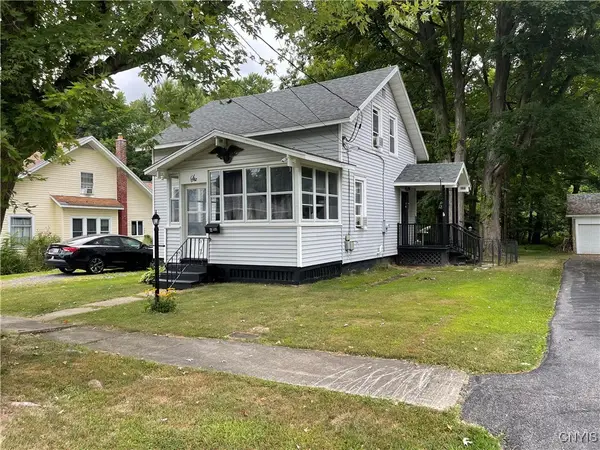 Listed by ERA$169,900Active3 beds 1 baths937 sq. ft.
Listed by ERA$169,900Active3 beds 1 baths937 sq. ft.6 Cherry Street, Phoenix, NY 13135
MLS# S1630460Listed by: HUNT REAL ESTATE ERA - New
 $179,900Active3 beds 2 baths1,156 sq. ft.
$179,900Active3 beds 2 baths1,156 sq. ft.15 James Street, Phoenix, NY 13135
MLS# S1627980Listed by: COLDWELL BANKER PRIME PROP,INC - New
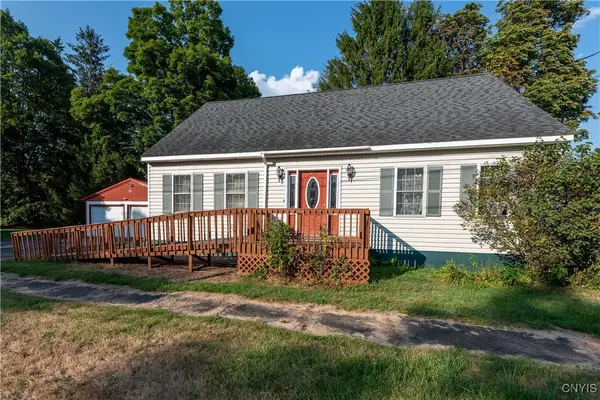 $295,000Active4 beds 3 baths1,798 sq. ft.
$295,000Active4 beds 3 baths1,798 sq. ft.30 Jefferson Street, Phoenix, NY 13135
MLS# S1630321Listed by: INQUIRE REALTY - New
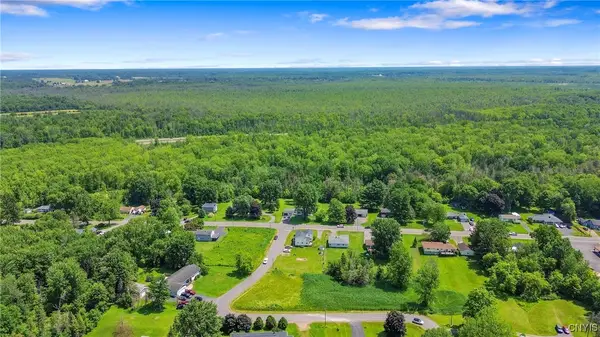 $199,900Active34.68 Acres
$199,900Active34.68 Acres0 St Rt-264, Phoenix, NY 13135
MLS# S1616247Listed by: COLDWELL BANKER PRIME PROP,INC - New
 $649,900Active6 beds 5 baths5,074 sq. ft.
$649,900Active6 beds 5 baths5,074 sq. ft.64 Ostrander Drive, Phoenix, NY 13135
MLS# S1624870Listed by: COLDWELL BANKER PRIME PROP,INC - New
 $149,900Active3 beds 2 baths1,378 sq. ft.
$149,900Active3 beds 2 baths1,378 sq. ft.83 Bridge Street, Phoenix, NY 13135
MLS# R1629045Listed by: HOWARD HANNA 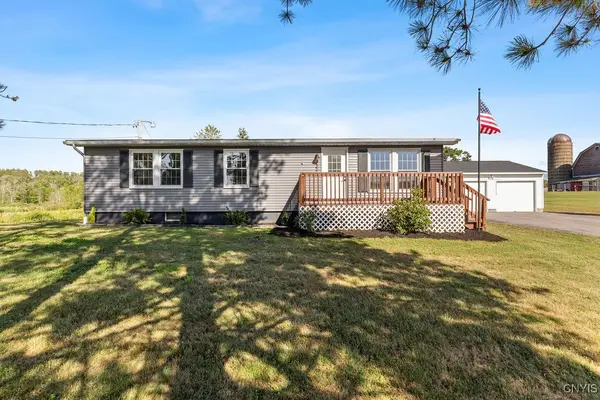 $239,900Pending3 beds 1 baths924 sq. ft.
$239,900Pending3 beds 1 baths924 sq. ft.232 Barnard Road, Phoenix, NY 13135
MLS# S1625822Listed by: HOWARD HANNA REAL ESTATE $49,900Pending5.14 Acres
$49,900Pending5.14 Acres447 County Route 6, Phoenix, NY 13135
MLS# S1625731Listed by: CENTURY 21 LEAH'S SIGNATURE $60,000Active3 beds 1 baths1,636 sq. ft.
$60,000Active3 beds 1 baths1,636 sq. ft.36 Washer Road, Phoenix, NY 13135
MLS# S1623901Listed by: HOWARD HANNA REAL ESTATE $489,000Pending4 beds 3 baths2,694 sq. ft.
$489,000Pending4 beds 3 baths2,694 sq. ft.9142 Frenchmans Creek Drive, Phoenix, NY 13135
MLS# S1623871Listed by: NEXTHOME CNY REALTY
