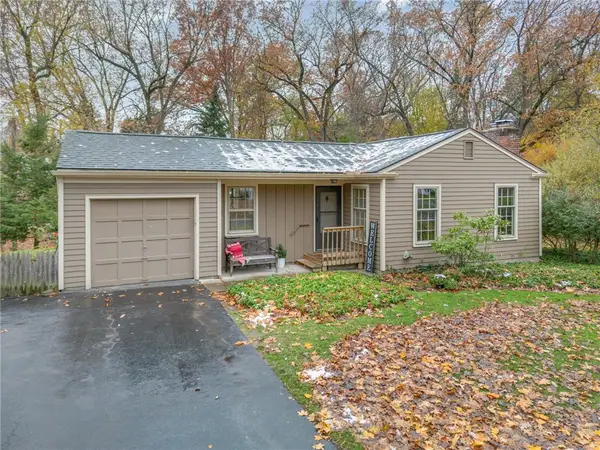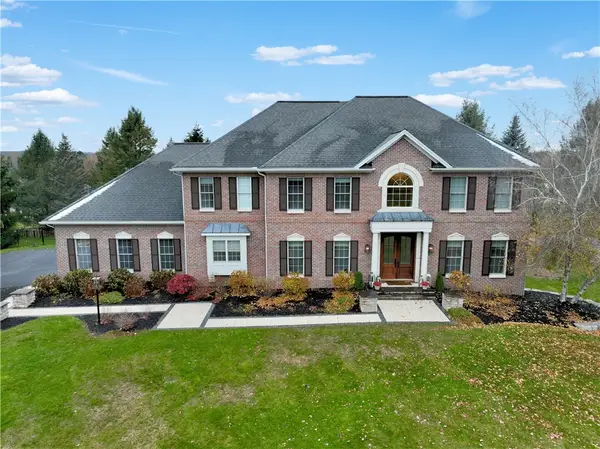10 Crestview Drive, Pittsford, NY 14534
Local realty services provided by:HUNT Real Estate ERA
10 Crestview Drive,Pittsford, NY 14534
$349,900
- 4 Beds
- 3 Baths
- 2,245 sq. ft.
- Single family
- Pending
Listed by: mitchell trip pierson iii
Office: mitchell pierson, jr., inc.
MLS#:R1640716
Source:NY_GENRIS
Price summary
- Price:$349,900
- Price per sq. ft.:$155.86
About this home
This classic four bedroom Mid-Century Modern was built in 1960 and is located in one of the quintessential Pittsford neighborhoods. If you’re a walker, or just like to go for a stroll this is the location for you. Minutes from the Village of Pittsford, the Canal, Bob Ford Fields and Jefferson Road Elementary. There’s even a dedicated cut through!
The original open concept has vaulted ceilings with exposed beams and a wood burning fireplace in the center of it all. The property has been well cared for with updates and upgrades throughout, including updated windows throughout. There is an additional brick fireplace in the family room which walks out to a charming patio shaded by mature trees and plantings. The yard is private and well maintained and happens to be perfect for a game of Ghost in the Graveyard. I should know.
It’s a house that has given and received more love than most and is waiting for the next chapter to begin.
Showings begin 9/26/25 - noon
DELAYED NEGOTIATIONS- Wednesday, October 1, 2025 at 3pm
Contact an agent
Home facts
- Year built:1960
- Listing ID #:R1640716
- Added:50 day(s) ago
- Updated:November 15, 2025 at 09:07 AM
Rooms and interior
- Bedrooms:4
- Total bathrooms:3
- Full bathrooms:3
- Living area:2,245 sq. ft.
Heating and cooling
- Cooling:Central Air
- Heating:Forced Air, Gas
Structure and exterior
- Roof:Asphalt
- Year built:1960
- Building area:2,245 sq. ft.
- Lot area:0.41 Acres
Schools
- High school:Pittsford Sutherland High
- Middle school:Calkins Road Middle
- Elementary school:Jefferson Road
Utilities
- Water:Connected, Public, Water Connected
- Sewer:Connected, Sewer Connected
Finances and disclosures
- Price:$349,900
- Price per sq. ft.:$155.86
- Tax amount:$8,148
New listings near 10 Crestview Drive
- Open Sun, 11am to 1pmNew
 $262,000Active4 beds 2 baths1,622 sq. ft.
$262,000Active4 beds 2 baths1,622 sq. ft.44 Cullens Run, Pittsford, NY 14534
MLS# R1648564Listed by: CORE AGENCY RE INC - Open Sun, 11am to 12:30pmNew
 $1,550,000Active5 beds 5 baths5,735 sq. ft.
$1,550,000Active5 beds 5 baths5,735 sq. ft.9 Lusk Farm Circle, Pittsford, NY 14534
MLS# R1650429Listed by: HOWARD HANNA - New
 $249,900Active2 beds 2 baths1,080 sq. ft.
$249,900Active2 beds 2 baths1,080 sq. ft.32 Wood Creek Drive, Pittsford, NY 14534
MLS# R1650294Listed by: RED BARN PROPERTIES - New
 $449,900Active3 beds 3 baths4,375 sq. ft.
$449,900Active3 beds 3 baths4,375 sq. ft.5692 Pittsford Palmyra Road, Pittsford, NY 14534
MLS# R1649049Listed by: HOWARD HANNA - New
 $449,900Active6 beds 4 baths4,375 sq. ft.
$449,900Active6 beds 4 baths4,375 sq. ft.5692 Pittsford Palmyra Road, Pittsford, NY 14534
MLS# R1649063Listed by: HOWARD HANNA  $425,000Pending4 beds 3 baths2,026 sq. ft.
$425,000Pending4 beds 3 baths2,026 sq. ft.165 Woodleaf, Pittsford, NY 14534
MLS# R1646077Listed by: TRU AGENT REAL ESTATE- Open Sun, 11am to 12:30pmNew
 Listed by ERA$429,900Active3 beds 3 baths2,032 sq. ft.
Listed by ERA$429,900Active3 beds 3 baths2,032 sq. ft.8 Barnwood Hts., Pittsford, NY 14534
MLS# R1648683Listed by: HUNT REAL ESTATE ERA/COLUMBUS  $524,900Pending5 beds 3 baths3,160 sq. ft.
$524,900Pending5 beds 3 baths3,160 sq. ft.6 Cavan Way, Pittsford, NY 14534
MLS# R1647760Listed by: KELLER WILLIAMS REALTY GREATER ROCHESTER- New
 $315,000Active4 beds 2 baths1,844 sq. ft.
$315,000Active4 beds 2 baths1,844 sq. ft.25 Saxony Road, Pittsford, NY 14534
MLS# R1647390Listed by: HOWARD HANNA - New
 $299,900Active3 beds 2 baths1,556 sq. ft.
$299,900Active3 beds 2 baths1,556 sq. ft.7 Brook Road, Pittsford, NY 14534
MLS# R1649058Listed by: BERKSHIRE HATHAWAY HOMESERVICES DISCOVER REAL ESTATE
