19 Latium Drive, Pittsford, NY 14534
Local realty services provided by:ERA Team VP Real Estate
19 Latium Drive,Pittsford, NY 14534
$499,900
- 4 Beds
- 3 Baths
- 2,593 sq. ft.
- Single family
- Pending
Listed by:bonnie j. wetzel
Office:howard hanna
MLS#:R1644047
Source:NY_GENRIS
Price summary
- Price:$499,900
- Price per sq. ft.:$192.79
About this home
Experience classic elegance in this spectacular Center Entrance Colonial located in the sought-after Pittsford School District! Spanning 2,593 sq ft, this light-filled four-bedroom, two-and-a-half-bath home features gleaming hardwoods throughout, an upgraded kitchen with a grand island and breakfast bar, and designer glass cabinetry with built-in lighting for a show-stopping effect.
Embrace comfort in the stunning family room with sliders opening to a sprawling deck, ideal for entertaining or relaxing. A fire-placed bonus room awaits your favorite book, game night, or home office needs. The spacious dining room boasts a picture window with serene views of the covered porch, while the formal living room showcases flawless updated hardwood floors and ample natural light.
Upstairs, each of the four generous bedrooms offers privacy and style, complemented by convenient second-floor laundry and abundant storage. The luxurious primary suite features a walk-in closet and a private bath. Outside, enjoy your peaceful retreat on just under half an acre, surrounded by mature trees and vibrant plantings—a perfect haven for outdoor fun and relaxation. Mechanics including HVAC & hot water tank were installed in 2012.
Perfectly positioned near Wegmans, I-490, Eastview Mall, the Village of Fairport, parks, and dining, this home combines tranquility with unbeatable convenience. Make memories in this move-in-ready gem—delayed negotiations begin Thursday, 10/16/2025, at 5:00 PM!
Contact an agent
Home facts
- Year built:1972
- Listing ID #:R1644047
- Added:10 day(s) ago
- Updated:October 21, 2025 at 07:43 AM
Rooms and interior
- Bedrooms:4
- Total bathrooms:3
- Full bathrooms:2
- Half bathrooms:1
- Living area:2,593 sq. ft.
Heating and cooling
- Cooling:Central Air
- Heating:Forced Air, Gas
Structure and exterior
- Roof:Asphalt
- Year built:1972
- Building area:2,593 sq. ft.
- Lot area:0.42 Acres
Schools
- High school:Pittsford Sutherland High
- Middle school:Calkins Road Middle
- Elementary school:Jefferson Road
Utilities
- Water:Connected, Public, Water Connected
- Sewer:Connected, Sewer Connected
Finances and disclosures
- Price:$499,900
- Price per sq. ft.:$192.79
- Tax amount:$9,616
New listings near 19 Latium Drive
- Open Thu, 4:30 to 6pmNew
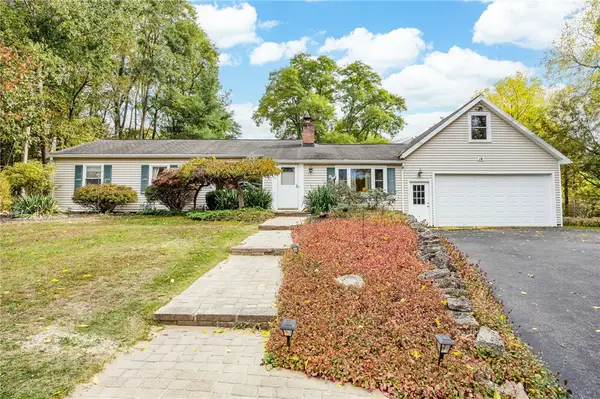 $289,900Active3 beds 2 baths1,454 sq. ft.
$289,900Active3 beds 2 baths1,454 sq. ft.14 Red Fox Run, Pittsford, NY 14534
MLS# R1646167Listed by: RE/MAX REALTY GROUP - New
 $275,000Active3 beds 3 baths1,896 sq. ft.
$275,000Active3 beds 3 baths1,896 sq. ft.32 Clearview Drive, Pittsford, NY 14534
MLS# R1645287Listed by: KELLER WILLIAMS REALTY GREATER ROCHESTER - New
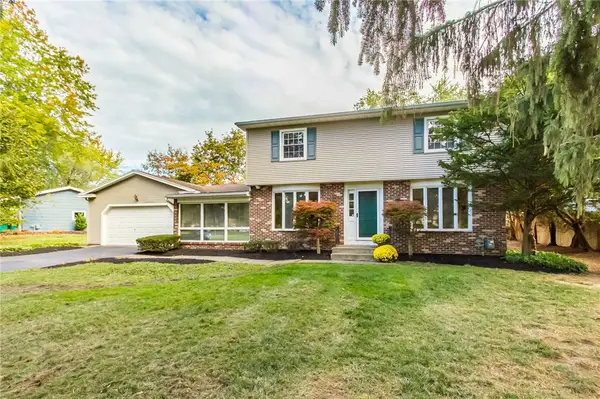 $299,900Active4 beds 2 baths1,932 sq. ft.
$299,900Active4 beds 2 baths1,932 sq. ft.15 Stuyvesant Road, Pittsford, NY 14534
MLS# R1644301Listed by: HOWARD HANNA - New
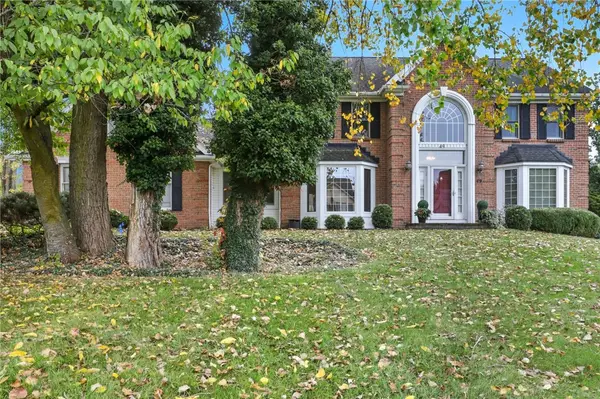 $684,000Active5 beds 4 baths2,737 sq. ft.
$684,000Active5 beds 4 baths2,737 sq. ft.49 Sutton Point, Pittsford, NY 14534
MLS# R1644751Listed by: ELYSIAN HOMES BY MARK SIWIEC AND ASSOCIATES - New
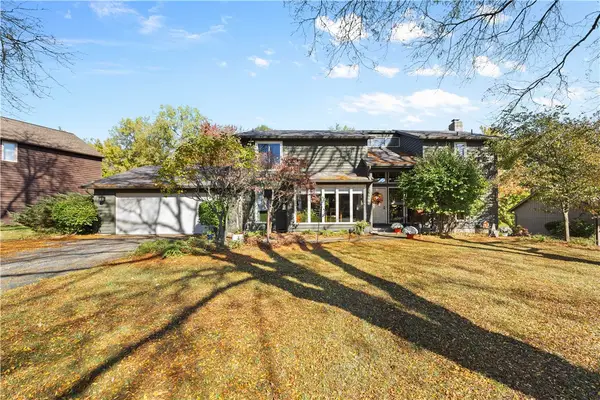 $599,000Active3 beds 4 baths3,368 sq. ft.
$599,000Active3 beds 4 baths3,368 sq. ft.38 Framingham Lane, Pittsford, NY 14534
MLS# R1643984Listed by: RE/MAX REALTY GROUP - New
 $549,900Active4 beds 4 baths2,782 sq. ft.
$549,900Active4 beds 4 baths2,782 sq. ft.41 Old Farm Circle, Pittsford, NY 14534
MLS# R1644993Listed by: EMPIRE REALTY GROUP - New
 $624,900Active4 beds 4 baths3,343 sq. ft.
$624,900Active4 beds 4 baths3,343 sq. ft.30 Framingham Lane, Pittsford, NY 14534
MLS# R1644726Listed by: HOWARD HANNA - New
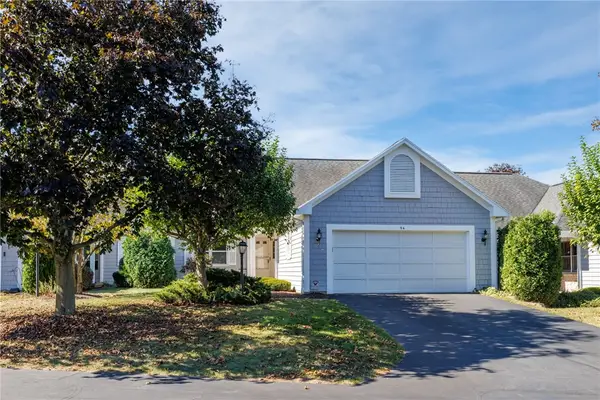 $329,900Active2 beds 2 baths1,474 sq. ft.
$329,900Active2 beds 2 baths1,474 sq. ft.94 Greenwood Park, Pittsford, NY 14534
MLS# R1644347Listed by: KELLER WILLIAMS REALTY GREATER ROCHESTER 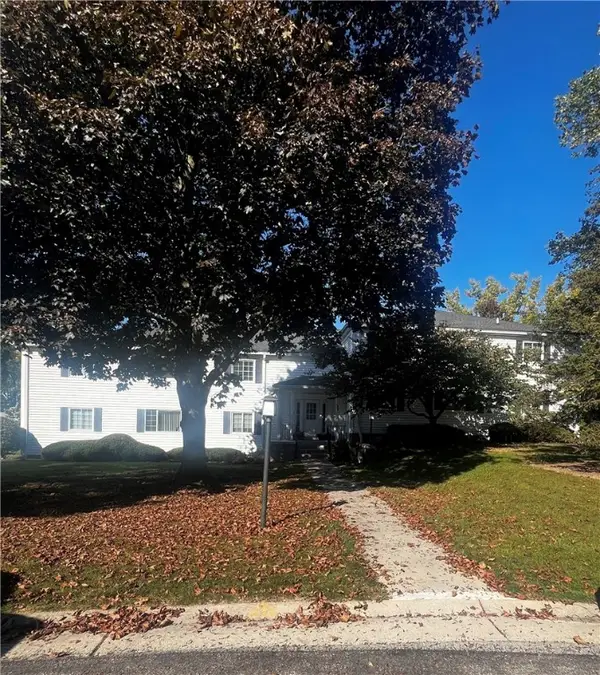 $129,900Pending1 beds 1 baths802 sq. ft.
$129,900Pending1 beds 1 baths802 sq. ft.27 Colonial Parkway #A, Pittsford, NY 14534
MLS# R1643362Listed by: HOWARD HANNA
