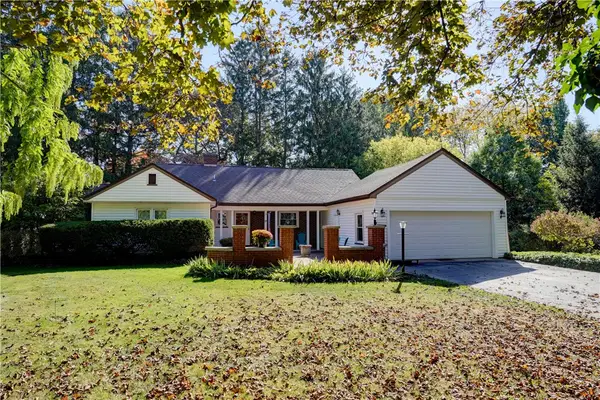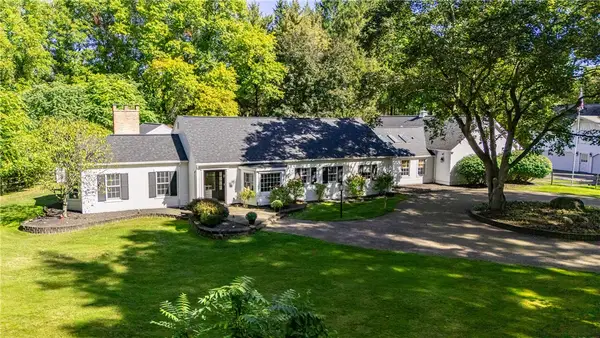20 Washington Road, Pittsford, NY 14534
Local realty services provided by:ERA Team VP Real Estate
20 Washington Road,Pittsford, NY 14534
$399,900
- 4 Beds
- 3 Baths
- 1,961 sq. ft.
- Single family
- Pending
Listed by:joseph c napier
Office:mitchell pierson, jr., inc.
MLS#:R1628193
Source:NY_GENRIS
Price summary
- Price:$399,900
- Price per sq. ft.:$203.93
About this home
Discover this exceptional circa-1860s Village of Pittsford residence, set on a rare 1.3-acre lot with its original carriage house / two-story barn — once home to McConnell’s Dairy.
Interiors have been professionally renovated by acclaimed and renowned design firm Cedar & Deed in a refined “coastal cowboy” style that blends warmth with sophistication.
RARE and wonderful opportunity to own one of CEDAR AND DEED's last (2) FULL RENOVATION SIGNATURE PROJECTS.
The property offers 4 bedrooms and 2.5 baths in total, thoughtfully arranged as a main home-includes a connected but private In-law/Home office/ guest suite.
The main house features 3 bedrooms and 1.5 baths, with bright living and dining spaces, updated baths, and timeless character. The in-law/home office/guest suite, connected yet independent, includes its own private entrance, full kitchen, laundry, sitting room, bedroom, and ensuite bath — ideal for extended family, guests, or private retreat space.
Designer furnishings curated for the home are also available for purchase, offering a turnkey opportunity.
Outdoors, enjoy a welcoming front porch, back patio, and lush and rare 1.3 acre lot! The large barn adds remarkable potential — perfect for a creative studio, workshop, or future design project.
All of this in a premier Village location, steps from Pittsford Dairy, the Erie Canal Trail, schools, parks, shops, Library and restaurants.
Showings begin at the Open House & Designer Meet & Greet: Thursday, August 21, 4–7pm. Individual showings commence Friday 8/22/25 AM.
Offers will be reviewed Monday 8/25/25 at Noon
Contact an agent
Home facts
- Year built:1850
- Listing ID #:R1628193
- Added:45 day(s) ago
- Updated:October 07, 2025 at 07:53 AM
Rooms and interior
- Bedrooms:4
- Total bathrooms:3
- Full bathrooms:2
- Half bathrooms:1
- Living area:1,961 sq. ft.
Heating and cooling
- Cooling:Central Air
- Heating:Forced Air, Gas
Structure and exterior
- Roof:Asphalt, Shingle
- Year built:1850
- Building area:1,961 sq. ft.
- Lot area:1.3 Acres
Schools
- High school:Pittsford Sutherland High
- Middle school:Calkins Road Middle
- Elementary school:Allen Creek
Utilities
- Water:Connected, Public, Water Connected
- Sewer:Connected, Sewer Connected
Finances and disclosures
- Price:$399,900
- Price per sq. ft.:$203.93
- Tax amount:$10,072
New listings near 20 Washington Road
- New
 $314,900Active3 beds 2 baths1,738 sq. ft.
$314,900Active3 beds 2 baths1,738 sq. ft.10 Callingham Road, Pittsford, NY 14534
MLS# R1641381Listed by: HOWARD HANNA - Open Sun, 12 to 2pmNew
 $1,200,000Active5 beds 4 baths5,203 sq. ft.
$1,200,000Active5 beds 4 baths5,203 sq. ft.5800 Pittsford Palmyra Road, Pittsford, NY 14534
MLS# R1642849Listed by: HOWARD HANNA - New
 $795,000Active5 beds 4 baths3,981 sq. ft.
$795,000Active5 beds 4 baths3,981 sq. ft.76 Van Voorhis Road, Pittsford, NY 14534
MLS# R1642263Listed by: HOWARD HANNA - Open Thu, 4 to 6pmNew
 $399,900Active5 beds 3 baths2,376 sq. ft.
$399,900Active5 beds 3 baths2,376 sq. ft.330 Mendon Road, Pittsford, NY 14534
MLS# R1642476Listed by: HIGH FALLS SOTHEBY'S INTERNATIONAL - New
 $769,900Active4 beds 4 baths3,940 sq. ft.
$769,900Active4 beds 4 baths3,940 sq. ft.24 Lancashire Way, Pittsford, NY 14534
MLS# R1642407Listed by: GRIFFITH REALTY GROUP - New
 $349,900Active3 beds 3 baths1,788 sq. ft.
$349,900Active3 beds 3 baths1,788 sq. ft.288 East Street, Pittsford, NY 14534
MLS# R1642382Listed by: MONROE AVENUE REAL ESTATE - New
 $599,900Active4 beds 4 baths2,782 sq. ft.
$599,900Active4 beds 4 baths2,782 sq. ft.41 Old Farm Circle, Pittsford, NY 14534
MLS# R1639424Listed by: EMPIRE REALTY GROUP - New
 $349,900Active4 beds 2 baths1,872 sq. ft.
$349,900Active4 beds 2 baths1,872 sq. ft.20 Round Trail Drive, Pittsford, NY 14534
MLS# R1641658Listed by: RE/MAX REALTY GROUP - New
 $699,900Active4 beds 3 baths2,086 sq. ft.
$699,900Active4 beds 3 baths2,086 sq. ft.5 Coventry Ridge, Pittsford, NY 14534
MLS# R1641510Listed by: KELLER WILLIAMS REALTY GREATER ROCHESTER - Open Tue, 4:45 to 6:30pmNew
 $448,800Active4 beds 3 baths2,381 sq. ft.
$448,800Active4 beds 3 baths2,381 sq. ft.23 Rippingale Road, Pittsford, NY 14534
MLS# R1641948Listed by: KELLER WILLIAMS REALTY GREATER ROCHESTER
