27 Merryhill Ln, Pittsford, NY 14534
Local realty services provided by:HUNT Real Estate ERA
27 Merryhill Ln,Pittsford, NY 14534
$1,100,000
- 4 Beds
- 6 Baths
- - sq. ft.
- Single family
- Sold
Listed by:alice s. clark
Office:mitchell pierson, jr., inc.
MLS#:R1627114
Source:NY_GENRIS
Sorry, we are unable to map this address
Price summary
- Price:$1,100,000
About this home
ON A COVETED CUL DE SAC IN PITTSFORD'S "MERRYHILL FARM" NEIGHBORHOOD, THIS STATELY HOME EXUDES PRIDE OF OWNERSHIP. BUILT WITH EXCELLENCE BY RENOWNED 'H.R. SCHOENBERGER,' IT HAS BEEN CONSISTENTLY MAINTAINED AND UPDATED IN EVERY POSSIBLE DIRECTION. ENTER THE SOARING FOYER WITH ITS GRAND STAIRWAY AND CENTRAL HALL OPEN TO FORMAL LIVING AND DINING ROOMS WHOSE MOLDINGS, HARDWOOD FLOORS, 9' CEILINGS, AND BUILT-INS ARE DESIGNED FOR ENTERTAINING. THE LIVING ROOM'S TRAY CEILING AND HANDSOME FIREPLACE ADD TO ITS BEAUTY. CONTINUE THROUGH THE FOYER WITH ELEGANT PASSAGE TO A BRAND NEW IMPRESSIVE GLASS DOORWAY TO THE BACKYARD. JUST TO THE LEFT IS A HALF BATH, AND THE RICHLY PANELED DEN/OFFICE WITH BUILT-INS, OFFERING A QUIET PRIVATE SPACE. AS THE MAIN FLOOR CONTINUES, YOU'LL FIND THE GREAT ROOM WITH MASSIVE HEARTH AND FIREPLACE, SOARING VAULTED CELING, AND WALLS OF LARGE SCALE WINDOWS. THE KITCHEN, WITH ITS OWN STAIRWAY TO THE 2ND FLOOR, PRETTY TILED GAS FIREPLACE AND MANTEL, SLIDING DOOR TO THE SUMPTUOUS STONE PATIO AND LUSH BACKYARD, AND THE COOK'S DELIGHT: BLACK GRANITE, SKYLIGHT, HARDWOODS, THERMADOR GAS COOKTOP, DOUBLE OVENS, AND ROOM FOR A CROWD. THE LAUNDRY ROOM IS JUST OFF THE KITCHEN, PAST THE WALK-IN PANTRY. THE MUDROOM MAY BE THE MOST BEAUTIFUL YOU'VE EVER SEEN: CHERRY PANELED AND LOADED WITH BUILT-IN CUBBIES! THE BACK HALL LEADS TO THE 3 CAR ATTACHED GARAGE AND HALF BATH. UPSTAIRS, A SPACIOUS LANDING WITH COPIOUS CLOSET SPACE, AND TWO BALCONIES OVERLOOKING THE MASSIVE GREAT ROOM BELOW. FOUR BEDROOMS, INCLUDING THE PRIMARY SUITE WHOSE SIZE AND LAYOUT DEMONSTRATE THOUGHTFUL DESIGN: TWO WALK-IN CLOSETS, A NEWLY RECONSTRUCTED DRESSING ROOM WITH HARDWOODS AND TRAY CEILING, A FULL EN-SUITE BATH, TOTALLY RENOVATED WITH QUARTZ DOUBLE VANITY, TILED WALK-IN SHOWER, AND SKYLIGHT. TWO MORE FULL BATHS ON THE 2ND FLOOR; ONE IN THE EN SUITE GUEST ROOM, AND THE OTHER LOCATED JUST OFF THE 3RD AND 4TH BEDROOMS. DOWNSTAIRS, THE LOWER LEVEL OFFERS 1,184 SQUARE FEET OF FINISHED SPACE (appraiser measured), NEW STAIR CARPETING, FULL BATH, KITCHENETTE WITH SINK, WINE FRIDGE, CABINETS & COUNTER SPACE, "DAYLIGHT WINDOWS." MUCH MORE TO SAY AND TO SEE! DELAYED NEGOTIATIONS UNTIL 09/22 AT NOON
Contact an agent
Home facts
- Year built:1988
- Listing ID #:R1627114
- Added:43 day(s) ago
- Updated:October 31, 2025 at 12:40 AM
Rooms and interior
- Bedrooms:4
- Total bathrooms:6
- Full bathrooms:4
- Half bathrooms:2
Heating and cooling
- Cooling:Central Air, Zoned
- Heating:Forced Air, Gas, Zoned
Structure and exterior
- Roof:Asphalt
- Year built:1988
Schools
- High school:Pittsford Sutherland High
- Middle school:Calkins Road Middle
- Elementary school:Jefferson Road
Utilities
- Water:Connected, Public, Water Connected
- Sewer:Connected, Sewer Connected
Finances and disclosures
- Price:$1,100,000
- Tax amount:$23,427
New listings near 27 Merryhill Ln
- New
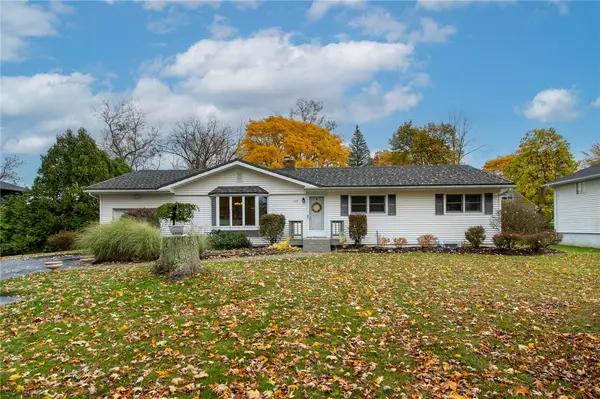 $289,900Active3 beds 3 baths1,524 sq. ft.
$289,900Active3 beds 3 baths1,524 sq. ft.168 Butler Drive, Pittsford, NY 14534
MLS# R1647528Listed by: HOWARD HANNA - New
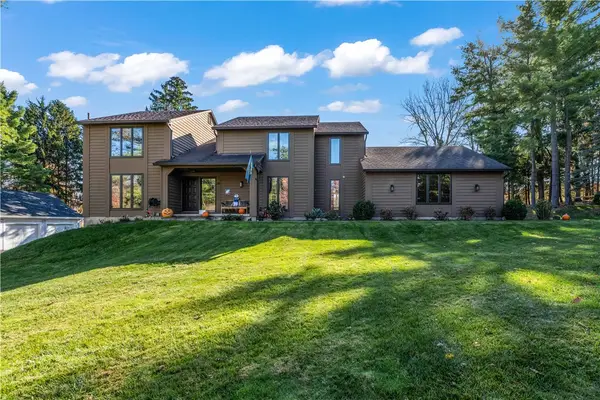 Listed by ERA$599,900Active5 beds 3 baths3,160 sq. ft.
Listed by ERA$599,900Active5 beds 3 baths3,160 sq. ft.26 Wood Stone Rise, Pittsford, NY 14534
MLS# R1646080Listed by: HUNT REAL ESTATE ERA/COLUMBUS - New
 $299,000Active4 beds 4 baths2,116 sq. ft.
$299,000Active4 beds 4 baths2,116 sq. ft.26 Williamsburg Road, Pittsford, NY 14534
MLS# R1647958Listed by: RE/MAX REALTY GROUP - Open Sat, 11am to 12:30pmNew
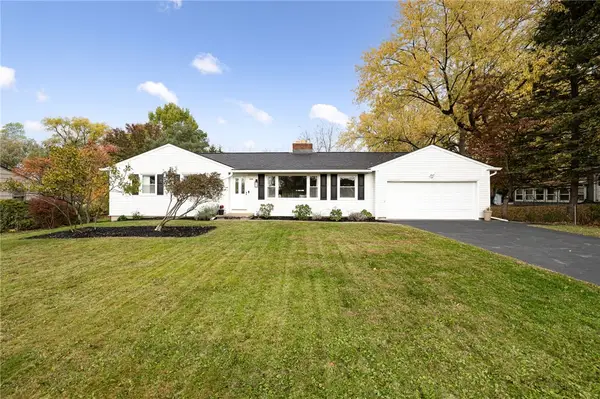 $349,900Active4 beds 3 baths1,757 sq. ft.
$349,900Active4 beds 3 baths1,757 sq. ft.104 Garnsey Road, Pittsford, NY 14534
MLS# R1647240Listed by: KELLER WILLIAMS REALTY GREATER ROCHESTER - Open Sat, 11am to 12:30pmNew
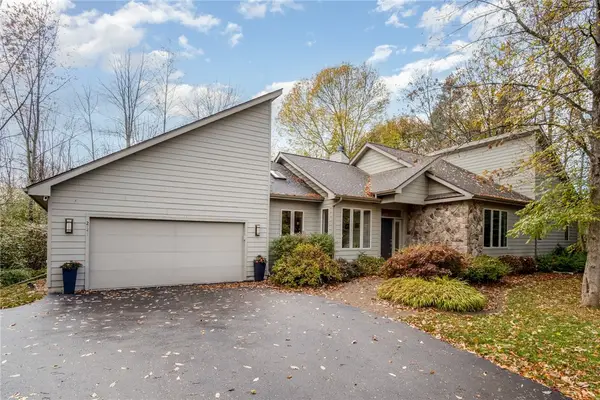 $599,900Active3 beds 3 baths1,871 sq. ft.
$599,900Active3 beds 3 baths1,871 sq. ft.2741 Clover Street, Pittsford, NY 14534
MLS# R1647310Listed by: KELLER WILLIAMS REALTY GREATER ROCHESTER - Open Sun, 11:30am to 1pmNew
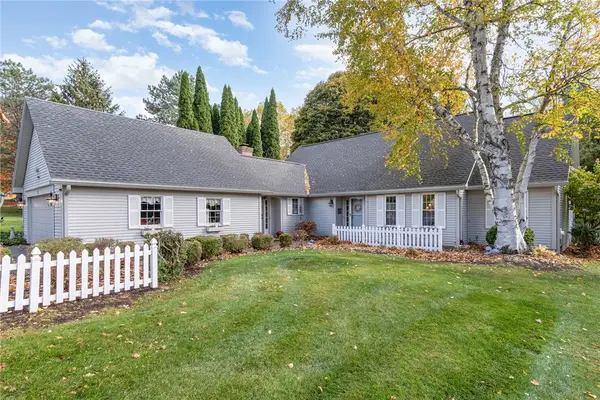 $674,900Active4 beds 3 baths2,912 sq. ft.
$674,900Active4 beds 3 baths2,912 sq. ft.5 Park View Drive, Pittsford, NY 14534
MLS# R1647151Listed by: KELLER WILLIAMS REALTY GREATER ROCHESTER - New
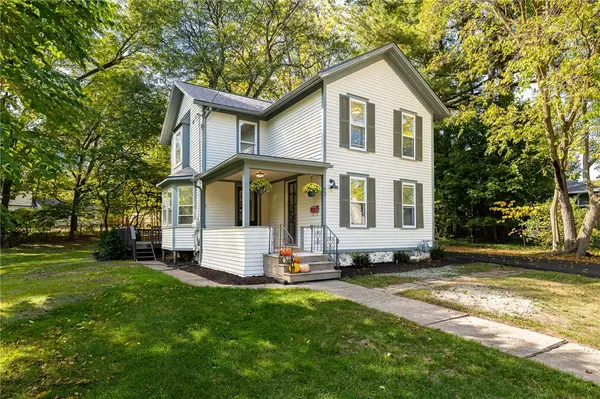 $489,000Active3 beds 2 baths1,576 sq. ft.
$489,000Active3 beds 2 baths1,576 sq. ft.75 South Street, Pittsford, NY 14534
MLS# R1646931Listed by: BRIZEE, T. PETER - New
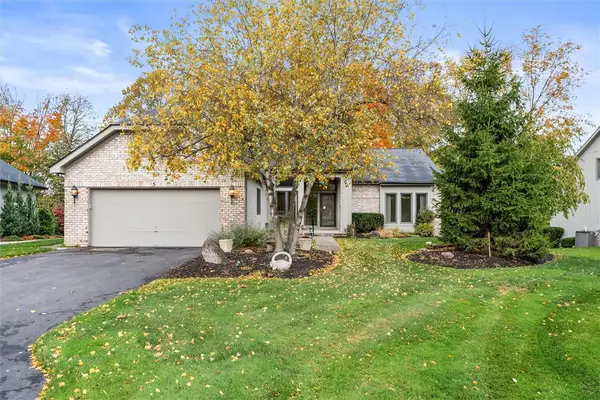 $580,000Active4 beds 4 baths2,234 sq. ft.
$580,000Active4 beds 4 baths2,234 sq. ft.5 Hogan Court, Pittsford, NY 14534
MLS# R1646332Listed by: BERKSHIRE HATHAWAY HOMESERVICES DISCOVER REAL ESTATE - New
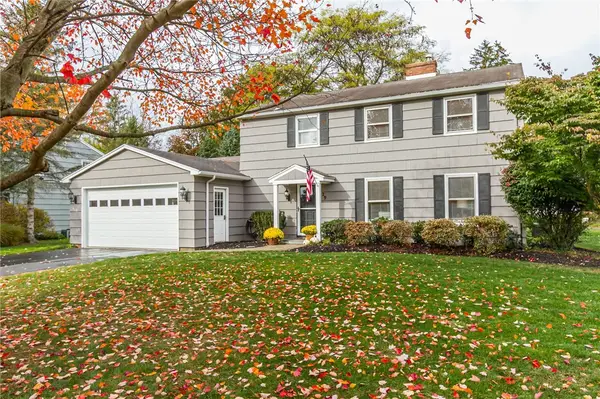 $399,900Active4 beds 2 baths2,069 sq. ft.
$399,900Active4 beds 2 baths2,069 sq. ft.29 Rosewood Drive, Pittsford, NY 14534
MLS# R1646636Listed by: HOWARD HANNA 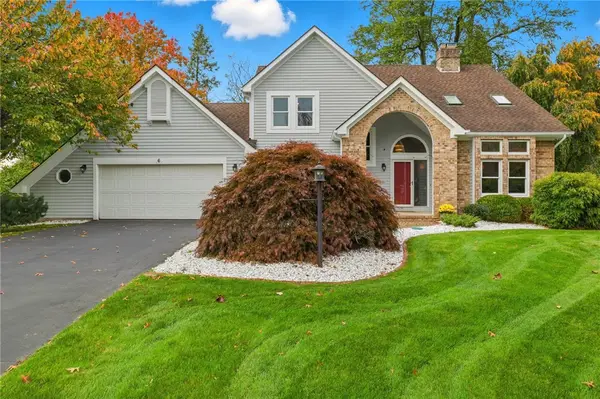 $474,900Pending4 beds 3 baths2,458 sq. ft.
$474,900Pending4 beds 3 baths2,458 sq. ft.6 Little Acorn Circle, Pittsford, NY 14534
MLS# R1645654Listed by: ELYSIAN HOMES BY MARK SIWIEC AND ASSOCIATES
