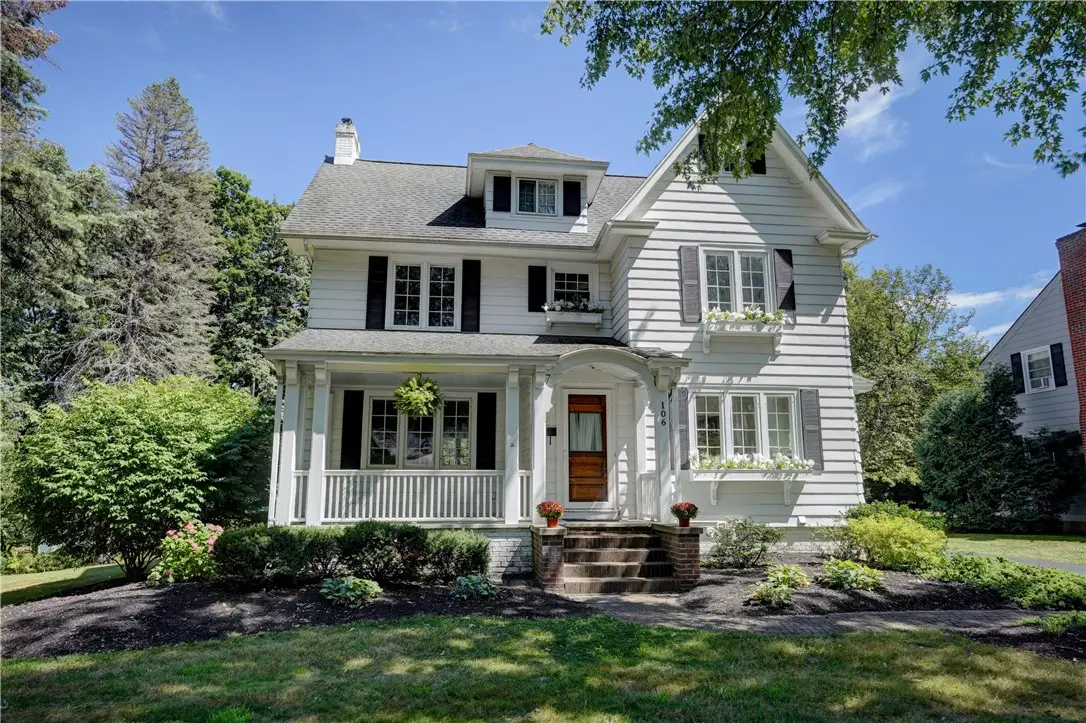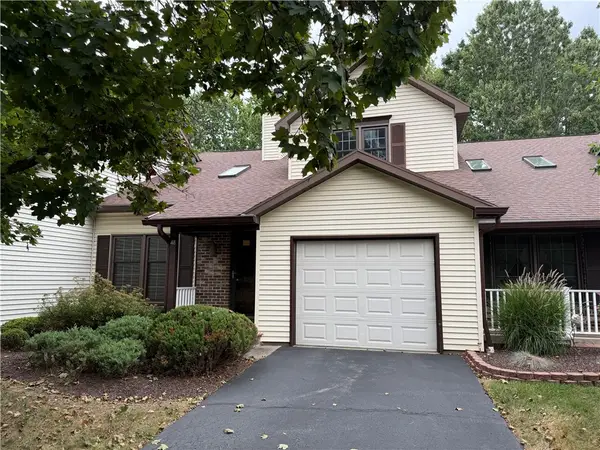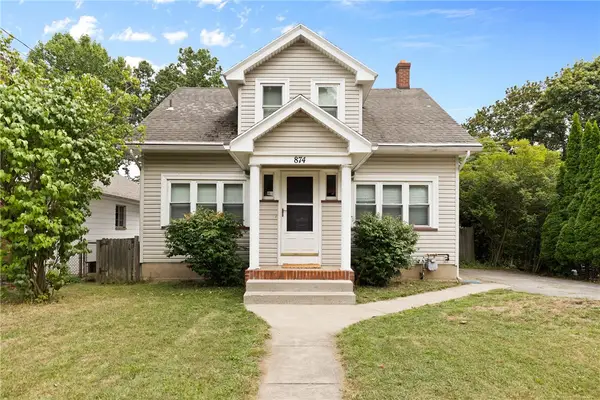106 Ellingwood Drive, Rochester, NY 14618
Local realty services provided by:ERA Team VP Real Estate



106 Ellingwood Drive,Rochester, NY 14618
$699,000
- 4 Beds
- 5 Baths
- 2,474 sq. ft.
- Single family
- Active
Listed by:david m. fitzpatrick
Office:david m. fitzpatrick
MLS#:R1631729
Source:NY_GENRIS
Price summary
- Price:$699,000
- Price per sq. ft.:$282.54
About this home
Fabulous 1920's "Pittsford Charmer". A Rare Find Within The Kilbourn Neighborhood. This Offering Has it All. "Curb Appeal", "Size", +/- 2475 Sq Ft. "Location", East Ave Estates (Kilbourn Neighborhood). "Schools", Pittsford Sutherland, Calkins Rd, and Allen Creek.
"Sidewalks", Stroll Throughout the Neighborhood and Beyond. Sidewalks Which Extend to Brighton as well as to The Village of Pittsford.
"Bright", Sun-Drenched Interiors....Thanks to an Impressive Number of Large Window. "Finished Third Level", The Walk-Up Staircase Invites You To A Finished, Dry and Bright 3rd Level, Which Offers A World of Possibilities. "Large Eat-In Kitchen", Having Walls of Upper and Lower Cabinets. An Impressive Amount of Countertop Area. "Spacious In-Kitchen Adjoining Dining Area", Easily Converting to a Great Friends/Family Gathering Area. "Charming Living Room" including a Gas Fireplace Insert. Traditional "Rochester Oak" Floors on 1st and 2nd Levels. "Center Island" Gas Cooking Range. Great Surface Areas For Both Prep and Finish of those Special Meals. Well Crafted Built-Ins Including a Writing Area off the Kitchen, Perfect for Homework Projects. An "En-Suite Bathroom" will be an Owners Delight. Spacious Beyond Imagination and Includes a Very Large Adjoining Laundry Room. Closet Storage For Every Need. Generous Sized Bedrooms Allowing for larger Bed Sizes. "Traditional Front Porch", Perfect for Any Style of Preferred Seating. Enjoy Coffee or Cocktails on a Lovely Outdoor Areas. A Backyard Deck Provides an Added Area for Larger Entertainment Considerations. This 1920's Masterpiece Beauty is Very Unique in so Many Ways. Delayed Showing Wednesday 10 am 8.20.2025
DELAYED NEGOTIATIONS WITH OFFERS DUE ON TUES 8/26/2025 @ 4:00 PM
Contact an agent
Home facts
- Year built:1925
- Listing Id #:R1631729
- Added:1 day(s) ago
- Updated:August 21, 2025 at 02:46 PM
Rooms and interior
- Bedrooms:4
- Total bathrooms:5
- Full bathrooms:4
- Half bathrooms:1
- Living area:2,474 sq. ft.
Heating and cooling
- Cooling:Central Air
- Heating:Forced Air, Gas
Structure and exterior
- Roof:Asphalt, Shingle
- Year built:1925
- Building area:2,474 sq. ft.
- Lot area:0.31 Acres
Schools
- High school:Pittsford Sutherland High
- Middle school:Calkins Road Middle
- Elementary school:Allen Creek
Utilities
- Water:Connected, Public, Water Connected
- Sewer:Connected, Sewer Connected
Finances and disclosures
- Price:$699,000
- Price per sq. ft.:$282.54
- Tax amount:$13,708
New listings near 106 Ellingwood Drive
- Open Sat, 11am to 12pmNew
 $129,900Active3 beds 2 baths1,767 sq. ft.
$129,900Active3 beds 2 baths1,767 sq. ft.851 Bay Street, Rochester, NY 14609
MLS# R1632086Listed by: CASSANDRA BRADLEY REALTY LLC - New
 $305,000Active3 beds 2 baths1,427 sq. ft.
$305,000Active3 beds 2 baths1,427 sq. ft.7 Alvin Place, Rochester, NY 14607
MLS# R1630305Listed by: RE/MAX REALTY GROUP - New
 $199,900Active3 beds 2 baths1,188 sq. ft.
$199,900Active3 beds 2 baths1,188 sq. ft.2946 Union Street, Rochester, NY 14624
MLS# R1632202Listed by: HOWARD HANNA - New
 $249,900Active3 beds 2 baths1,688 sq. ft.
$249,900Active3 beds 2 baths1,688 sq. ft.159 Charit Way, Rochester, NY 14626
MLS# R1632292Listed by: HOWARD HANNA - New
 $199,900Active2 beds 2 baths1,166 sq. ft.
$199,900Active2 beds 2 baths1,166 sq. ft.48 Pumpkin Hill, Rochester, NY 14624
MLS# R1629957Listed by: HOWARD HANNA - Open Sun, 12 to 1:30pmNew
 Listed by ERA$229,900Active3 beds 4 baths1,628 sq. ft.
Listed by ERA$229,900Active3 beds 4 baths1,628 sq. ft.25 Chestnut Drive, Rochester, NY 14624
MLS# R1631050Listed by: HUNT REAL ESTATE ERA/COLUMBUS - New
 $180,000Active4 beds 2 baths1,397 sq. ft.
$180,000Active4 beds 2 baths1,397 sq. ft.874 Helendale Road, Rochester, NY 14609
MLS# R1631274Listed by: HOWARD HANNA - Open Sun, 12 to 2pmNew
 $319,900Active3 beds 2 baths1,485 sq. ft.
$319,900Active3 beds 2 baths1,485 sq. ft.144 Dove Tree Lane, Rochester, NY 14626
MLS# R1631469Listed by: WCI REALTY - New
 $339,000Active3 beds 3 baths1,854 sq. ft.
$339,000Active3 beds 3 baths1,854 sq. ft.20 Parr Circle, Rochester, NY 14617
MLS# R1631488Listed by: TRU AGENT REAL ESTATE - Open Sat, 11am to 1pmNew
 $649,900Active5 beds 3 baths2,632 sq. ft.
$649,900Active5 beds 3 baths2,632 sq. ft.116 Overbrook Road, Rochester, NY 14618
MLS# R1631564Listed by: TRU AGENT REAL ESTATE
