125 Summit Drive, Rochester, NY 14620
Local realty services provided by:ERA Team VP Real Estate
Upcoming open houses
- Sun, Oct 2601:00 pm - 03:00 pm
Listed by:mark a. siwiec
Office:elysian homes by mark siwiec and associates
MLS#:R1645647
Source:NY_GENRIS
Price summary
- Price:$499,900
- Price per sq. ft.:$161.52
About this home
Welcome to 125 Summit Drive – a stately, character-filled Brighton home where timeless craftsmanship meets exceptional livability. Designed by renowned architect Storrs-Barrows, this residence impresses with its grand entryway, gleaming wide-plank floors, and distinctive architectural details throughout.
The first floor features pegged white oak hardwood floors—an elegant nod to enduring quality. Rich wood paneling, wrought-iron stair railings, and custom built-ins showcase true craftsmanship and create a warm, inviting ambiance throughout.
The main floor offers a seamless blend of formal and casual living spaces—each filled with natural light and thoughtfully designed for comfort and function. The spacious living room, framed by large windows and views of lush, tree-lined surroundings, features a fireplace with a gas starter that adds both warmth and style. Just beyond, the inviting family room offers built-in shelving and a wood-burning fireplace with a gas starter—perfect for cozy gatherings.
A formal dining room opens to a Medina sandstone patio, ideal for morning coffee or entertaining beneath a canopy of mature trees. The kitchen blends classic charm with functionality, offering abundant cabinetry and a breakfast bar. A first-floor laundry and convenient half bath enhance everyday ease.
Upstairs, four spacious bedrooms and two full bathrooms provide ample space for everyone, while a bonus room offers flexibility as a home office, playroom, or creative studio. The finished third floor expands your options even further with another bedroom and full bathroom, ideal for guests or extended family.
The lower level adds incredible versatility, with a workshop and additional finished space that could serve as a gym, office, or recreation room—with direct access to the garage for added ease.
Outside, enjoy the privacy and beauty of a wooded setting and a landscaped yard that transitions beautifully with the seasons.
Every inch of this home reflects enduring style and exceptional craftsmanship, blending mid-century character with timeless Brighton appeal. All offers to be reviewed on Tuesday, October 28th at 2pm.
Contact an agent
Home facts
- Year built:1934
- Listing ID #:R1645647
- Added:2 day(s) ago
- Updated:October 24, 2025 at 10:42 PM
Rooms and interior
- Bedrooms:5
- Total bathrooms:4
- Full bathrooms:3
- Half bathrooms:1
- Living area:3,095 sq. ft.
Heating and cooling
- Cooling:Central Air
- Heating:Forced Air, Gas
Structure and exterior
- Roof:Asphalt, Shingle
- Year built:1934
- Building area:3,095 sq. ft.
- Lot area:0.24 Acres
Utilities
- Water:Connected, Public, Water Connected
- Sewer:Septic Tank
Finances and disclosures
- Price:$499,900
- Price per sq. ft.:$161.52
- Tax amount:$16,989
New listings near 125 Summit Drive
- New
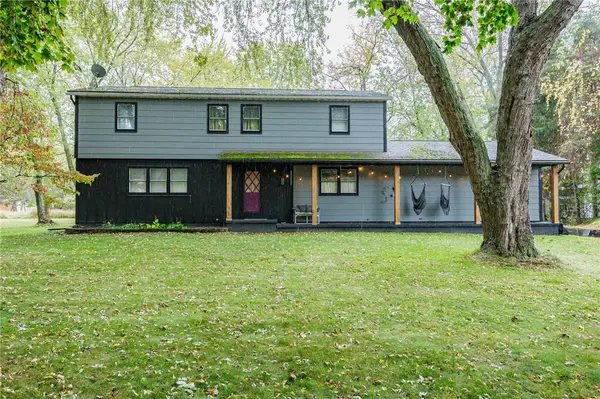 $274,900Active4 beds 2 baths2,200 sq. ft.
$274,900Active4 beds 2 baths2,200 sq. ft.505 Latta Road, Rochester, NY 14612
MLS# R1647189Listed by: HOWARD HANNA - New
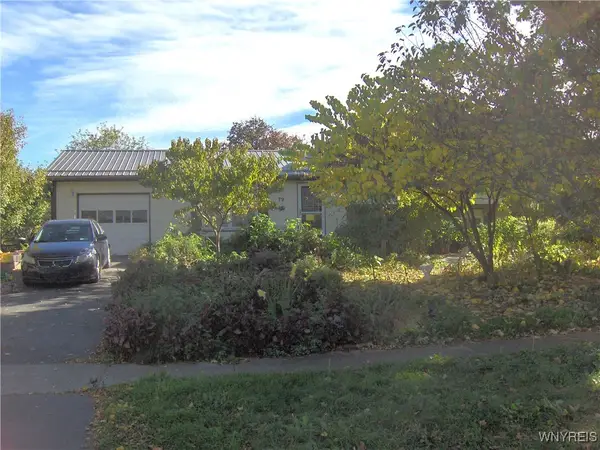 $125,000Active3 beds 2 baths1,692 sq. ft.
$125,000Active3 beds 2 baths1,692 sq. ft.79 Spring Tree Lane, Rochester, NY 14612
MLS# B1647110Listed by: ROWE REALTY & APPRAISAL, INC. - New
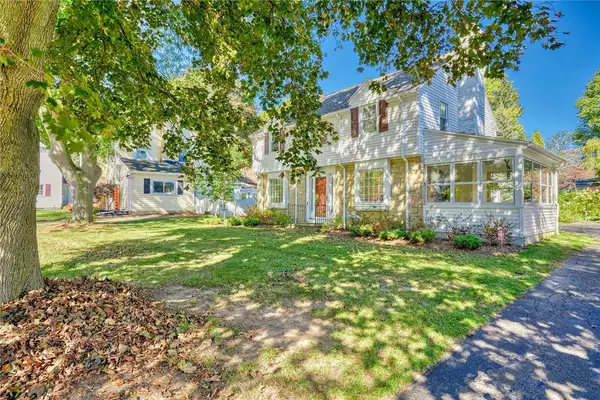 $300,000Active4 beds 2 baths1,784 sq. ft.
$300,000Active4 beds 2 baths1,784 sq. ft.248 Chestnut Hill Drive, Rochester, NY 14617
MLS# R1635163Listed by: RE/MAX REALTY GROUP - New
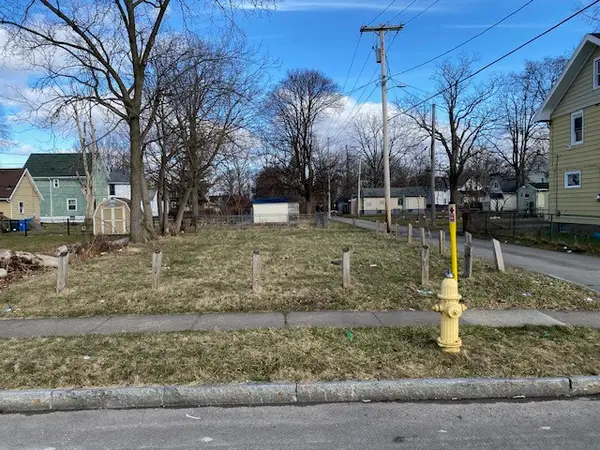 $25,000Active0.07 Acres
$25,000Active0.07 Acres170 Epworth Street, Rochester, NY 14611
MLS# R1647185Listed by: HUNT REAL ESTATE ERA/COLUMBUS - New
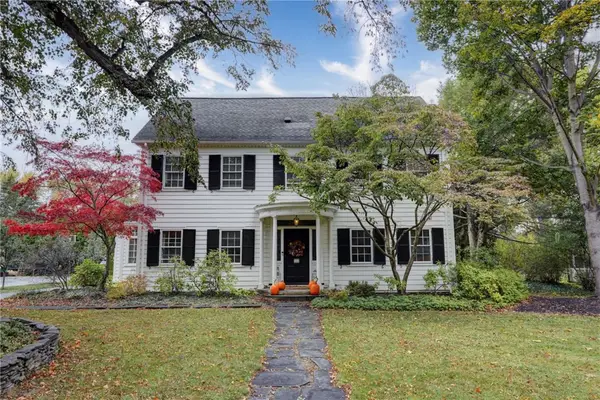 $825,000Active4 beds 5 baths3,588 sq. ft.
$825,000Active4 beds 5 baths3,588 sq. ft.152 Trevor Court Road, Rochester, NY 14610
MLS# R1646538Listed by: CHARLES F. RYAN REALTORS - New
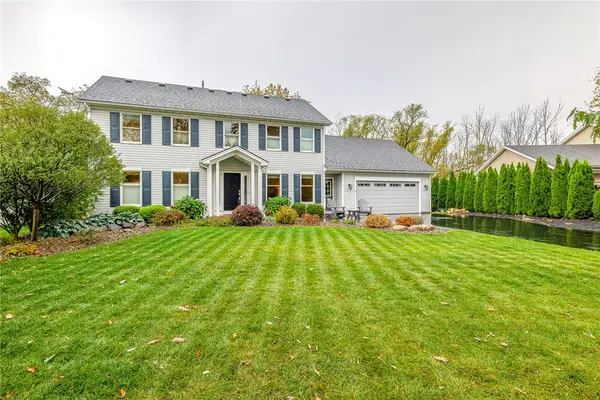 $350,000Active4 beds 3 baths1,990 sq. ft.
$350,000Active4 beds 3 baths1,990 sq. ft.31 Torrey Pine Drive, Rochester, NY 14612
MLS# R1646935Listed by: RE/MAX REALTY GROUP - New
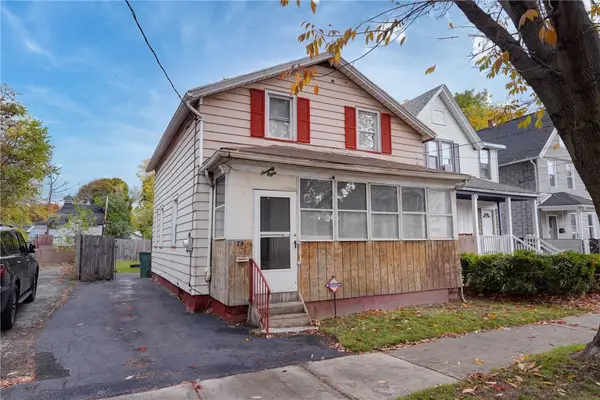 $74,900Active3 beds 2 baths1,390 sq. ft.
$74,900Active3 beds 2 baths1,390 sq. ft.78 Bloss Street, Rochester, NY 14608
MLS# R1647087Listed by: HOWARD HANNA - New
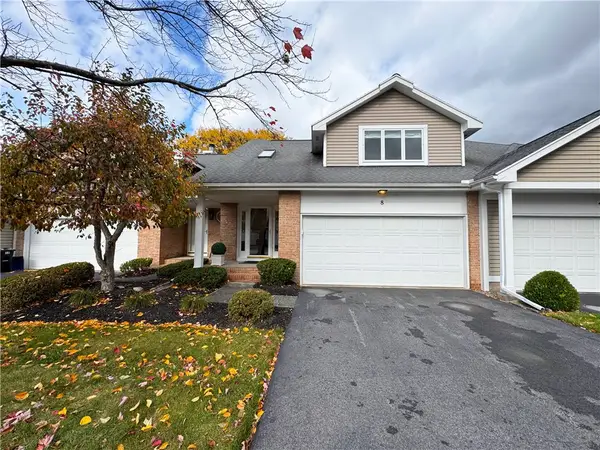 $299,900Active3 beds 3 baths1,671 sq. ft.
$299,900Active3 beds 3 baths1,671 sq. ft.8 Chasewood Circle, Rochester, NY 14618
MLS# R1647114Listed by: TRU AGENT REAL ESTATE - New
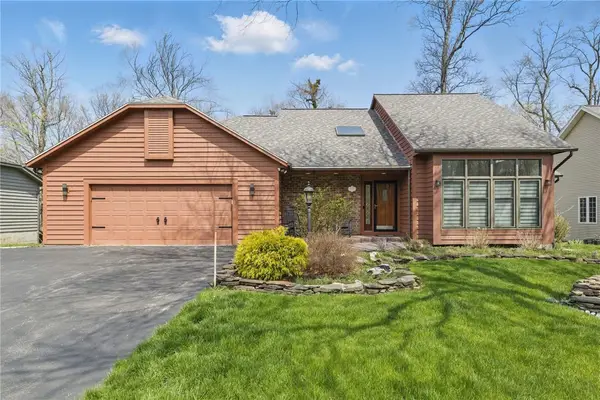 $619,900Active5 beds 4 baths3,170 sq. ft.
$619,900Active5 beds 4 baths3,170 sq. ft.112 Heather, Rochester, NY 14626
MLS# R1643763Listed by: EMPIRE REALTY GROUP - New
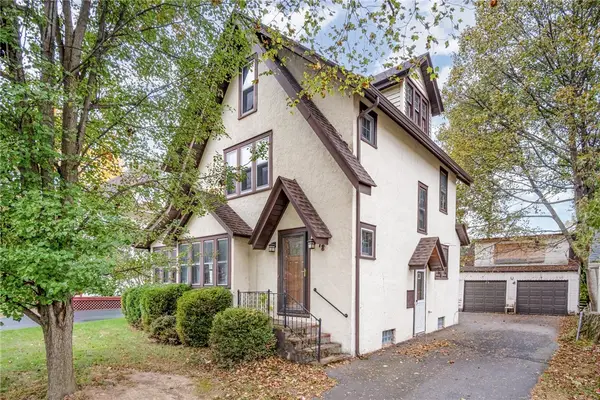 $185,000Active3 beds 1 baths1,394 sq. ft.
$185,000Active3 beds 1 baths1,394 sq. ft.78 Ontario View Street, Rochester, NY 14617
MLS# R1646896Listed by: KELLER WILLIAMS REALTY GREATER ROCHESTER
