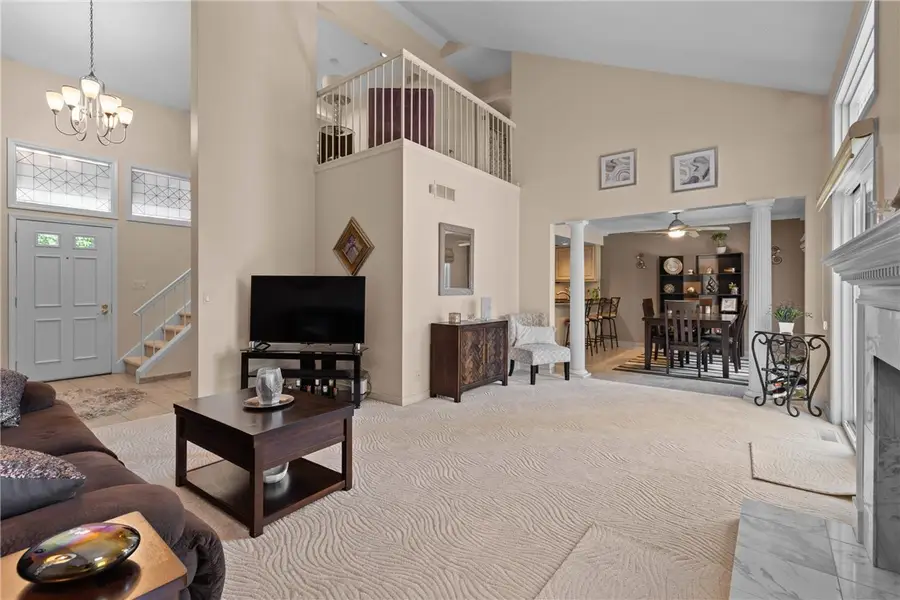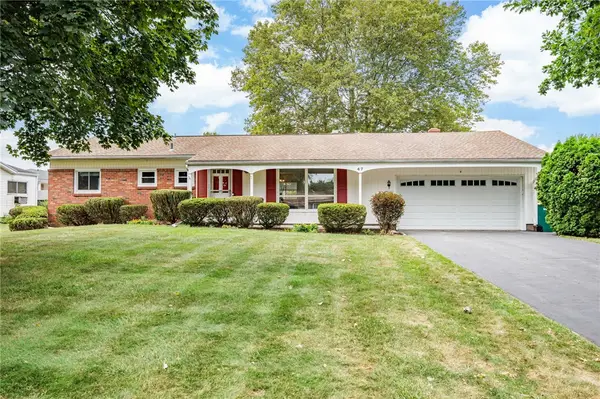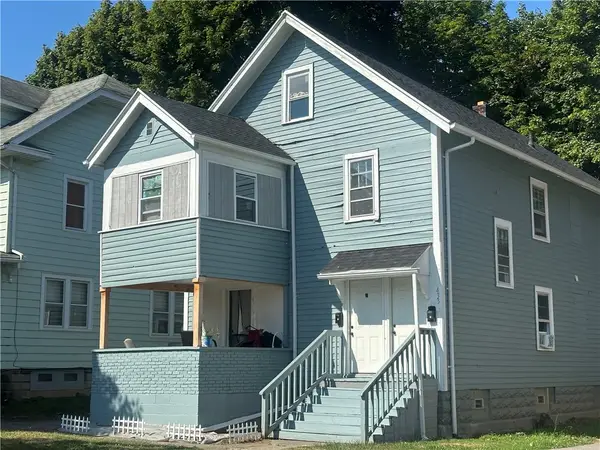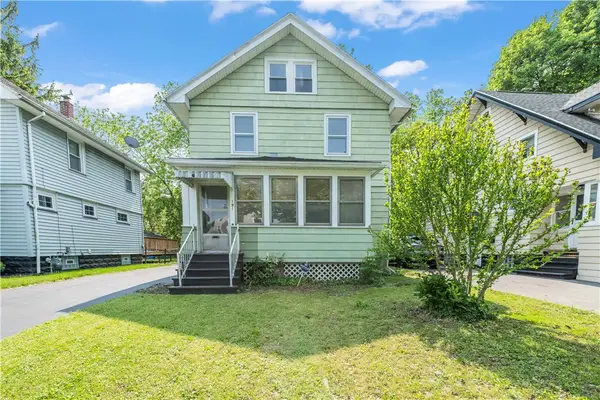15 Banbury Drive, Rochester, NY 14612
Local realty services provided by:ERA Team VP Real Estate



15 Banbury Drive,Rochester, NY 14612
$230,000
- 2 Beds
- 3 Baths
- 1,460 sq. ft.
- Townhouse
- Active
Listed by:lynn walsh dates
Office:keller williams realty greater rochester
MLS#:R1632069
Source:NY_GENRIS
Price summary
- Price:$230,000
- Price per sq. ft.:$157.53
- Monthly HOA dues:$295
About this home
Welcome to a townhome designed for comfort, convenience, and endless possibilities.
From the moment you enter, you’ll be drawn in by soaring vaulted ceilings and plush deluxe carpeting that set the stage for warm, inviting living. The living room is a true showstopper—expansive, open, and centered around a woodburning fireplace with a charming hearth, perfect for cozy evenings. A sliding glass door leads you to the awning-covered deck, an ideal spot for morning coffee or relaxing at the end of the day.
The kitchen is a chef’s delight, offering plenty of counter space, a breakfast bar for casual meals, and an adjoining formal dining area that’s perfect for entertaining. You’ll also love the first-floor laundry, making everyday tasks that much easier.
Upstairs, the primary suite feels like a retreat with its oversized bedroom, private vanity, and a full bath with shower. A second bedroom and full bathroom provide room for family or guests, while the loft-style landing makes a great sitting area, home office, or reading nook.
The surprises continue in the finished lower level, where you’ll find a second kitchen—a versatile space for hosting gatherings, extended family, or creating an in-law suite.
Located in a prime, central area near Wegmans, Unity Hospital, shopping, dining, and with easy access to Route 390 and Lake Ontario, this townhome blends convenience with comfort in a way that makes everyday living effortless.
What you’ll love most? The thoughtful layout, flexible living spaces, and all the ways this home can grow and adapt to your lifestyle. Delayed showings Aug 21; Delayed negotiations Aug 26, noon.
Contact an agent
Home facts
- Year built:1986
- Listing Id #:R1632069
- Added:1 day(s) ago
- Updated:August 20, 2025 at 02:52 PM
Rooms and interior
- Bedrooms:2
- Total bathrooms:3
- Full bathrooms:2
- Half bathrooms:1
- Living area:1,460 sq. ft.
Heating and cooling
- Cooling:Central Air
- Heating:Forced Air, Gas
Structure and exterior
- Roof:Asphalt
- Year built:1986
- Building area:1,460 sq. ft.
- Lot area:0.09 Acres
Utilities
- Water:Connected, Public, Water Connected
- Sewer:Connected, Sewer Connected
Finances and disclosures
- Price:$230,000
- Price per sq. ft.:$157.53
- Tax amount:$6,375
New listings near 15 Banbury Drive
- Open Sat, 12 to 2pmNew
 $174,900Active4 beds 2 baths1,838 sq. ft.
$174,900Active4 beds 2 baths1,838 sq. ft.532 Parsells Avenue, Rochester, NY 14609
MLS# R1626287Listed by: ROMEO REALTY GROUP INC. - New
 $189,900Active3 beds 2 baths1,549 sq. ft.
$189,900Active3 beds 2 baths1,549 sq. ft.264 Tait Avenue, Rochester, NY 14616
MLS# R1631673Listed by: KELLER WILLIAMS REALTY GREATER ROCHESTER - New
 $699,000Active4 beds 5 baths2,474 sq. ft.
$699,000Active4 beds 5 baths2,474 sq. ft.106 Ellingwood Drive, Rochester, NY 14618
MLS# R1631729Listed by: DAVID M. FITZPATRICK - New
 $49,900Active5 beds 2 baths1,863 sq. ft.
$49,900Active5 beds 2 baths1,863 sq. ft.68 Arnett Boulevard, Rochester, NY 14611
MLS# R1631794Listed by: KELLER WILLIAMS REALTY GREATER ROCHESTER - Open Sat, 11am to 1pmNew
 $249,900Active3 beds 2 baths1,470 sq. ft.
$249,900Active3 beds 2 baths1,470 sq. ft.15 Beaconview Court, Rochester, NY 14617
MLS# R1619651Listed by: HOWARD HANNA - New
 Listed by ERA$299,900Active3 beds 3 baths1,693 sq. ft.
Listed by ERA$299,900Active3 beds 3 baths1,693 sq. ft.47 Westerloe Avenue, Rochester, NY 14620
MLS# R1629694Listed by: HUNT REAL ESTATE ERA/COLUMBUS - New
 $1,075,000Active6 beds -- baths1,397 sq. ft.
$1,075,000Active6 beds -- baths1,397 sq. ft.4329 Mount Read Boulevard, Rochester, NY 14616
MLS# R1629910Listed by: RICH REALTY - New
 $134,900Active4 beds 2 baths2,625 sq. ft.
$134,900Active4 beds 2 baths2,625 sq. ft.431-433 Hollenbeck Street #2, Rochester, NY 14621
MLS# R1629919Listed by: HOWARD HANNA - New
 $335,000Active4 beds 3 baths2,010 sq. ft.
$335,000Active4 beds 3 baths2,010 sq. ft.81 Tufa Glen Drive, Rochester, NY 14625
MLS# R1630001Listed by: HOWARD HANNA - New
 Listed by ERA$129,900Active3 beds 1 baths1,074 sq. ft.
Listed by ERA$129,900Active3 beds 1 baths1,074 sq. ft.191 Westfield Street, Rochester, NY 14619
MLS# R1630176Listed by: HUNT REAL ESTATE ERA/COLUMBUS
