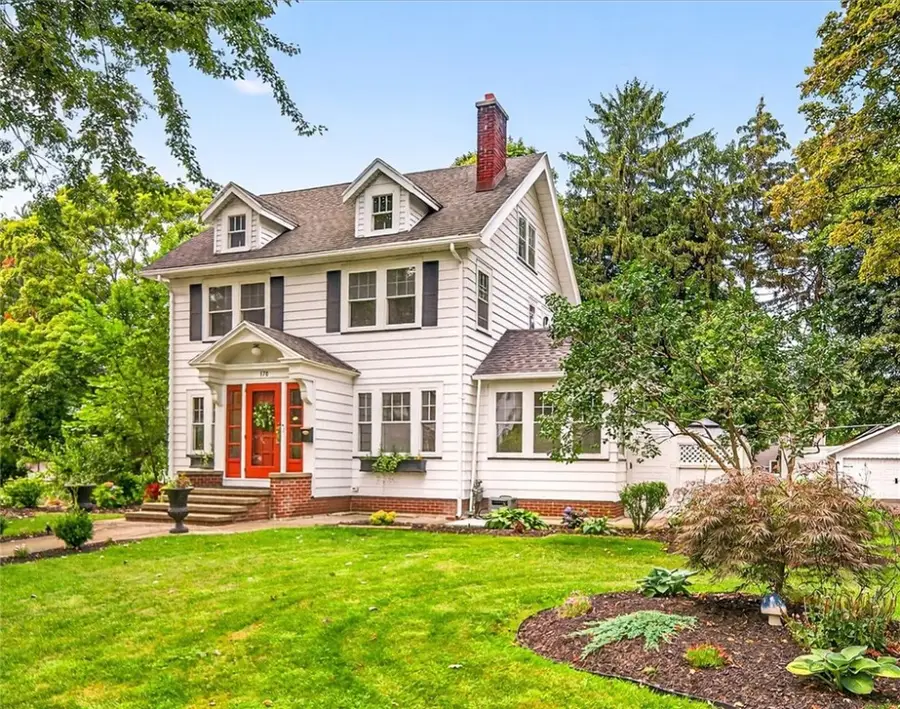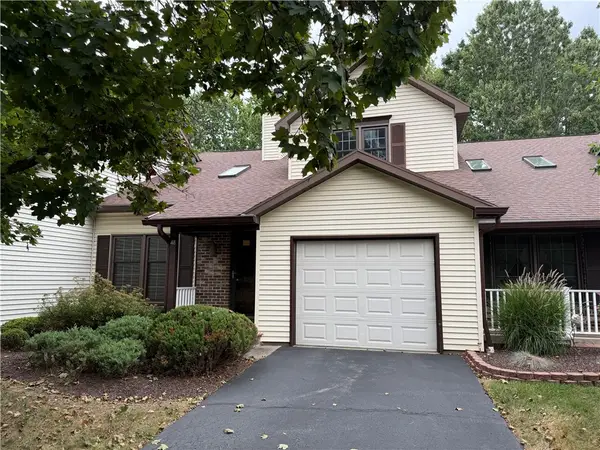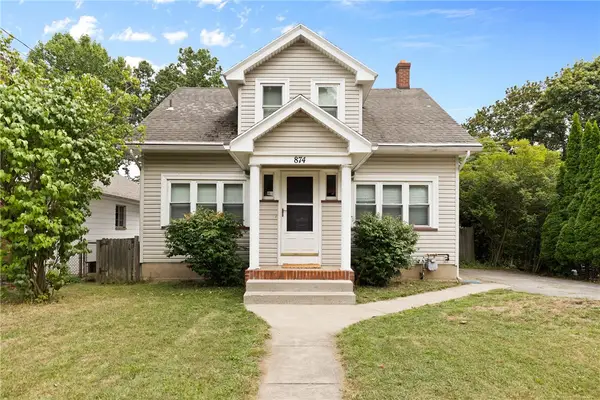178 Walzford Road, Rochester, NY 14622
Local realty services provided by:ERA Team VP Real Estate



178 Walzford Road,Rochester, NY 14622
$289,900
- 3 Beds
- 3 Baths
- 2,508 sq. ft.
- Single family
- Active
Listed by:catherine r. wyble
Office:keller williams realty greater rochester
MLS#:R1630903
Source:NY_GENRIS
Price summary
- Price:$289,900
- Price per sq. ft.:$115.59
About this home
**OPEN HOUSE THURSDAY, AUGUST 21ST FROM 4–6PM**This 1923 Colonial blends timeless character with modern updates and exceptional craftsmanship. With 3 bedrooms, 2.5 baths, a 2-car garage, and a large finished attic that can serve as an office, guest room, or bonus space, the home balances elegance with flexibility.
Inside, sunlight streams through expansive windows, highlighting solid wood doors, vintage glass knobs, hardwood floors, arched walls, and rich gumwood millwork. The custom kitchen includes appliances and offers abundant cabinet and counter space. A cozy dinette opens to the private backyard oasis through an atrium glass door, while the formal dining room flows easily to the patio and outdoor cooking area. The spacious living room offers a gas fireplace and classic charm—perfect for both gatherings and quiet evenings.
Upstairs, three generously sized bedrooms include a primary suite with an oversized walk-in closet and a beautifully remodeled bath. Ample storage is found in attic closets, the basement, the 2-car garage, and an attached lean-to shed.
Outdoors, the semi-enclosed wraparound deck is the true highlight—an inviting space for morning coffee, summer dinners, or simply watching the seasons change. Evenings are especially magical with layered outdoor lighting, from string lights and fence illumination to the glow around the gazebo and fire pit. The landscaped yard extends the living space further with backyard in-ground sprinklers, a metal gazebo, and fire pit, creating an ideal setting for relaxation or entertaining.
Modern conveniences include a Z-Wave smart home network with over 20 smart switches and dimmers, Yale keyless locks, Nest thermostat, doorbell, and cameras. Delayed Negotiations Monday August 25th at 5pm.
Contact an agent
Home facts
- Year built:1925
- Listing Id #:R1630903
- Added:1 day(s) ago
- Updated:August 21, 2025 at 02:46 PM
Rooms and interior
- Bedrooms:3
- Total bathrooms:3
- Full bathrooms:2
- Half bathrooms:1
- Living area:2,508 sq. ft.
Heating and cooling
- Cooling:Central Air
- Heating:Forced Air, Gas
Structure and exterior
- Roof:Asphalt, Shingle
- Year built:1925
- Building area:2,508 sq. ft.
- Lot area:0.34 Acres
Schools
- High school:Eastridge Senior High
- Middle school:East Irondequoit Middle
Utilities
- Water:Connected, Public, Water Connected
- Sewer:Connected, Sewer Connected
Finances and disclosures
- Price:$289,900
- Price per sq. ft.:$115.59
- Tax amount:$13,255
New listings near 178 Walzford Road
- Open Sat, 11am to 12pmNew
 $129,900Active3 beds 2 baths1,767 sq. ft.
$129,900Active3 beds 2 baths1,767 sq. ft.851 Bay Street, Rochester, NY 14609
MLS# R1632086Listed by: CASSANDRA BRADLEY REALTY LLC - New
 $305,000Active3 beds 2 baths1,427 sq. ft.
$305,000Active3 beds 2 baths1,427 sq. ft.7 Alvin Place, Rochester, NY 14607
MLS# R1630305Listed by: RE/MAX REALTY GROUP - New
 $199,900Active3 beds 2 baths1,188 sq. ft.
$199,900Active3 beds 2 baths1,188 sq. ft.2946 Union Street, Rochester, NY 14624
MLS# R1632202Listed by: HOWARD HANNA - New
 $249,900Active3 beds 2 baths1,688 sq. ft.
$249,900Active3 beds 2 baths1,688 sq. ft.159 Charit Way, Rochester, NY 14626
MLS# R1632292Listed by: HOWARD HANNA - New
 $199,900Active2 beds 2 baths1,166 sq. ft.
$199,900Active2 beds 2 baths1,166 sq. ft.48 Pumpkin Hill, Rochester, NY 14624
MLS# R1629957Listed by: HOWARD HANNA - Open Sun, 12 to 1:30pmNew
 Listed by ERA$229,900Active3 beds 4 baths1,628 sq. ft.
Listed by ERA$229,900Active3 beds 4 baths1,628 sq. ft.25 Chestnut Drive, Rochester, NY 14624
MLS# R1631050Listed by: HUNT REAL ESTATE ERA/COLUMBUS - New
 $180,000Active4 beds 2 baths1,397 sq. ft.
$180,000Active4 beds 2 baths1,397 sq. ft.874 Helendale Road, Rochester, NY 14609
MLS# R1631274Listed by: HOWARD HANNA - Open Sun, 12 to 2pmNew
 $319,900Active3 beds 2 baths1,485 sq. ft.
$319,900Active3 beds 2 baths1,485 sq. ft.144 Dove Tree Lane, Rochester, NY 14626
MLS# R1631469Listed by: WCI REALTY - New
 $339,000Active3 beds 3 baths1,854 sq. ft.
$339,000Active3 beds 3 baths1,854 sq. ft.20 Parr Circle, Rochester, NY 14617
MLS# R1631488Listed by: TRU AGENT REAL ESTATE - Open Sat, 11am to 1pmNew
 $649,900Active5 beds 3 baths2,632 sq. ft.
$649,900Active5 beds 3 baths2,632 sq. ft.116 Overbrook Road, Rochester, NY 14618
MLS# R1631564Listed by: TRU AGENT REAL ESTATE
