216 Bretlyn Circle, Rochester, NY 14618
Local realty services provided by:ERA Team VP Real Estate
216 Bretlyn Circle,Rochester, NY 14618
$450,000
- 2 Beds
- 3 Baths
- 1,842 sq. ft.
- Condominium
- Active
Upcoming open houses
- Sun, Oct 2611:00 am - 12:30 pm
Listed by:alan j. wood
Office:re/max plus
MLS#:R1634369
Source:NY_GENRIS
Price summary
- Price:$450,000
- Price per sq. ft.:$244.3
- Monthly HOA dues:$661
About this home
A real beauty – and the best buy – in The Reserve! This spacious, warm-and-inviting townhome truly sparkles and features one of the best locations in the Glenville neighborhood with its permanent, natural view. You’ll love the open layout with genuine hardwood floors; great room with vaulted ceiling, gas fireplace, and built-in Sonos speakers; charming kitchen with quartz countertops, stainless steel appliances, and tile backsplash; lovely master suite and large bonus room with full bath; ideal first floor home-office with French doors; first-floor laundry with ample storage and washer/dryer included; mudroom with a huge California Closet; two-car garage with new LiftMaster door opener; and full basement. This impeccably maintained home also boasts a new AC unit, a new hot water tank, and lower-than-typical Brighton taxes as the development has negotiated permanent tax reductions for units like this. Look no further for easy living at its finest, all the amenities of the stunning Reserve Clubhouse, and incredible access to the Erie Canal!
Contact an agent
Home facts
- Year built:2014
- Listing ID #:R1634369
- Added:46 day(s) ago
- Updated:October 26, 2025 at 05:44 PM
Rooms and interior
- Bedrooms:2
- Total bathrooms:3
- Full bathrooms:2
- Half bathrooms:1
- Living area:1,842 sq. ft.
Heating and cooling
- Cooling:Central Air
- Heating:Forced Air, Gas
Structure and exterior
- Roof:Asphalt, Shingle
- Year built:2014
- Building area:1,842 sq. ft.
- Lot area:0.04 Acres
Utilities
- Water:Connected, Public, Water Connected
- Sewer:Connected, Sewer Connected
Finances and disclosures
- Price:$450,000
- Price per sq. ft.:$244.3
- Tax amount:$7,775
New listings near 216 Bretlyn Circle
- New
 $199,900Active3 beds 1 baths1,176 sq. ft.
$199,900Active3 beds 1 baths1,176 sq. ft.334 E Ridge Road, Rochester, NY 14621
MLS# R1647315Listed by: KELLER WILLIAMS REALTY GREATER ROCHESTER - New
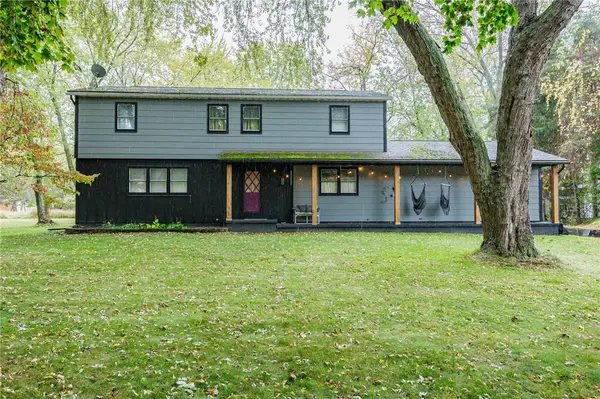 $274,900Active4 beds 2 baths2,200 sq. ft.
$274,900Active4 beds 2 baths2,200 sq. ft.505 Latta Road, Rochester, NY 14612
MLS# R1647189Listed by: HOWARD HANNA - New
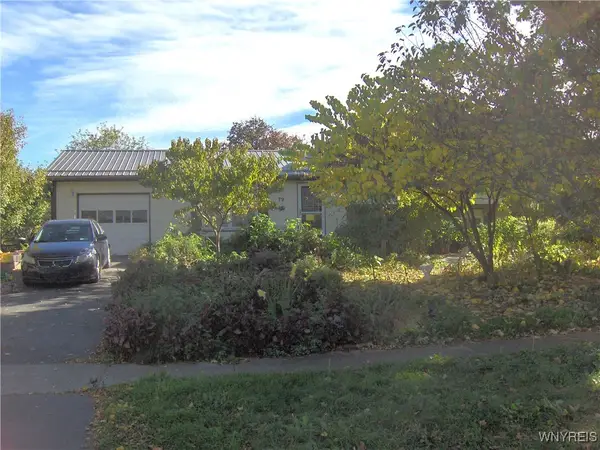 $125,000Active3 beds 2 baths1,692 sq. ft.
$125,000Active3 beds 2 baths1,692 sq. ft.79 Spring Tree Lane, Rochester, NY 14612
MLS# B1647110Listed by: ROWE REALTY & APPRAISAL, INC. - New
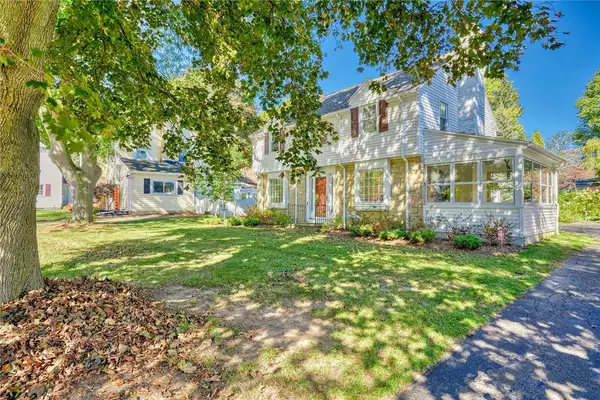 $300,000Active4 beds 2 baths1,784 sq. ft.
$300,000Active4 beds 2 baths1,784 sq. ft.248 Chestnut Hill Drive, Rochester, NY 14617
MLS# R1635163Listed by: RE/MAX REALTY GROUP - New
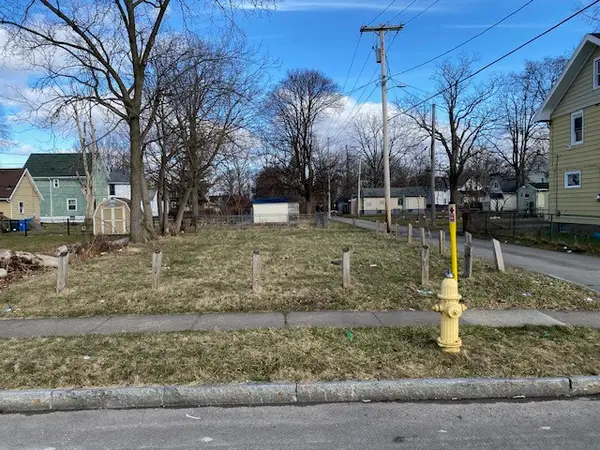 $25,000Active0.07 Acres
$25,000Active0.07 Acres170 Epworth Street, Rochester, NY 14611
MLS# R1647185Listed by: HUNT REAL ESTATE ERA/COLUMBUS - Open Sun, 11:30am to 1pmNew
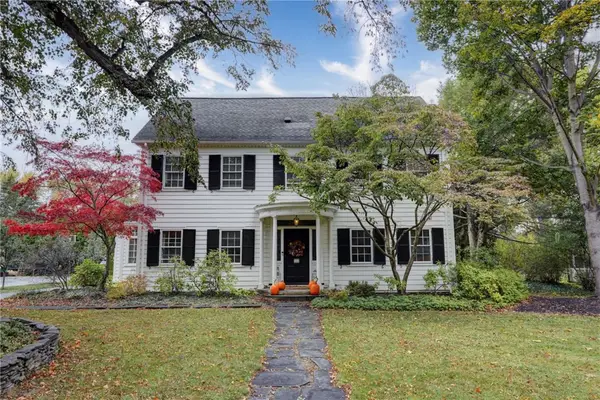 $825,000Active4 beds 5 baths3,588 sq. ft.
$825,000Active4 beds 5 baths3,588 sq. ft.152 Trevor Court Road, Rochester, NY 14610
MLS# R1646538Listed by: CHARLES F. RYAN REALTORS - New
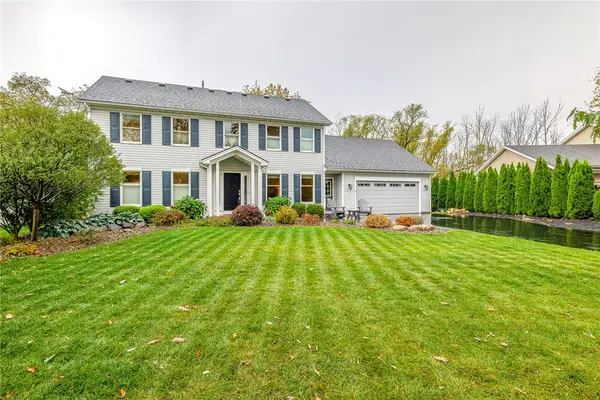 $350,000Active4 beds 3 baths1,990 sq. ft.
$350,000Active4 beds 3 baths1,990 sq. ft.31 Torrey Pine Drive, Rochester, NY 14612
MLS# R1646935Listed by: RE/MAX REALTY GROUP - New
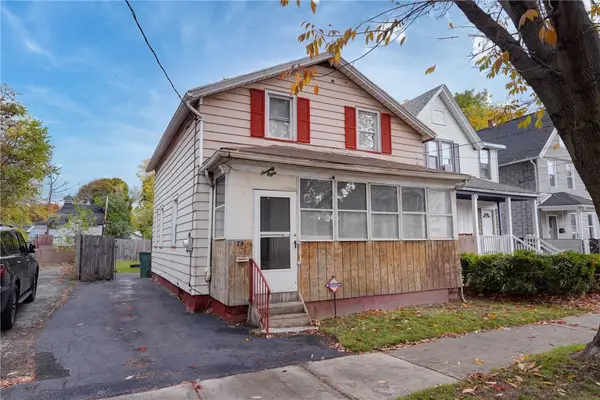 $74,900Active3 beds 2 baths1,390 sq. ft.
$74,900Active3 beds 2 baths1,390 sq. ft.78 Bloss Street, Rochester, NY 14608
MLS# R1647087Listed by: HOWARD HANNA - New
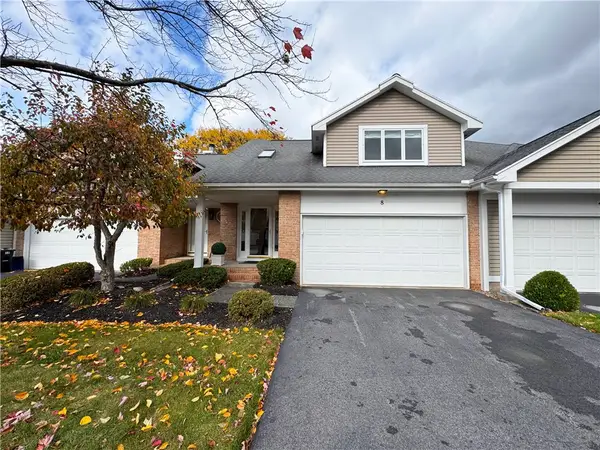 $299,900Active3 beds 3 baths1,671 sq. ft.
$299,900Active3 beds 3 baths1,671 sq. ft.8 Chasewood Circle, Rochester, NY 14618
MLS# R1647114Listed by: TRU AGENT REAL ESTATE - Open Thu, 5 to 6:30pmNew
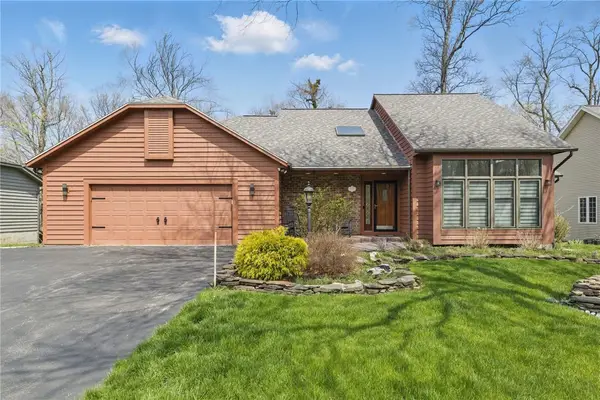 $619,900Active5 beds 4 baths3,170 sq. ft.
$619,900Active5 beds 4 baths3,170 sq. ft.112 Heather, Rochester, NY 14626
MLS# R1643763Listed by: EMPIRE REALTY GROUP
