46 Baird Street, Rochester, NY 14621
Local realty services provided by:ERA Team VP Real Estate
46 Baird Street,Rochester, NY 14621
$109,900
- 3 Beds
- 3 Baths
- 1,260 sq. ft.
- Single family
- Pending
Listed by:octavio garcia
Office:howard hanna
MLS#:R1637916
Source:NY_GENRIS
Price summary
- Price:$109,900
- Price per sq. ft.:$87.22
About this home
Welcome to this truly special Cape Cod-style home that blends timeless charm with the relaxed feel of Caribbean living, all tucked into one of the area’s most desirable neighborhoods. With 2.5 bathrooms and the potential for up to 5 bedrooms, this home offers a flexible layout perfect for multi-generational living, entertaining, or working from home. Inside, you'll find a formal dining room, first-floor laundry, a finished basement, and two full kitchens, making it ideal for extended family, hosting, or even rental possibilities. The attached garage has been thoughtfully finished and converted into a cozy three-season room—an inviting space to relax or entertain nearly year-round. Recent improvements include a partially newer metal roof and a brand-new water heater, offering both peace of mind and long-term value. The fully fenced-in yard provides the perfect setting for pets, children, or outdoor gatherings, while the layout allows for up to five bedrooms, giving you all the space you need to grow or reimagine your ideal setup.
This is the perfect opportunity for a buyer with vision—someone ready to build sweat equity and turn this already unique home into something truly extraordinary. Delayed negotiations till Tuesday September 23rd at 6pm
Contact an agent
Home facts
- Year built:1950
- Listing ID #:R1637916
- Added:50 day(s) ago
- Updated:November 05, 2025 at 08:24 AM
Rooms and interior
- Bedrooms:3
- Total bathrooms:3
- Full bathrooms:2
- Half bathrooms:1
- Living area:1,260 sq. ft.
Heating and cooling
- Heating:Forced Air, Gas
Structure and exterior
- Roof:Asphalt, Metal, Shingle
- Year built:1950
- Building area:1,260 sq. ft.
- Lot area:0.12 Acres
Utilities
- Water:Connected, Public, Water Connected
- Sewer:Connected, Sewer Connected
Finances and disclosures
- Price:$109,900
- Price per sq. ft.:$87.22
- Tax amount:$3,226
New listings near 46 Baird Street
- New
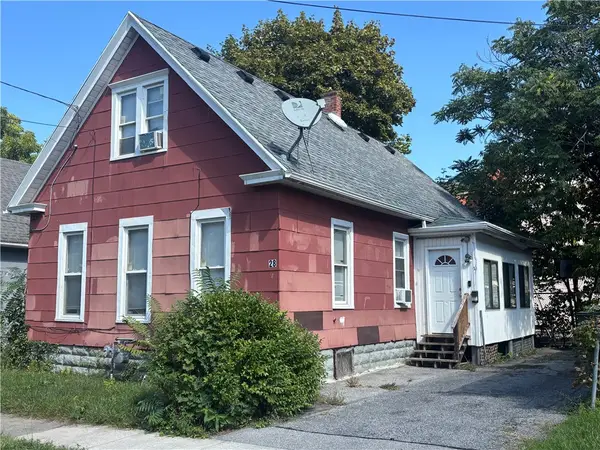 $90,000Active3 beds 2 baths1,395 sq. ft.
$90,000Active3 beds 2 baths1,395 sq. ft.28 Cedar Street, Rochester, NY 14611
MLS# R1649090Listed by: R REALTY ROCHESTER LLC - New
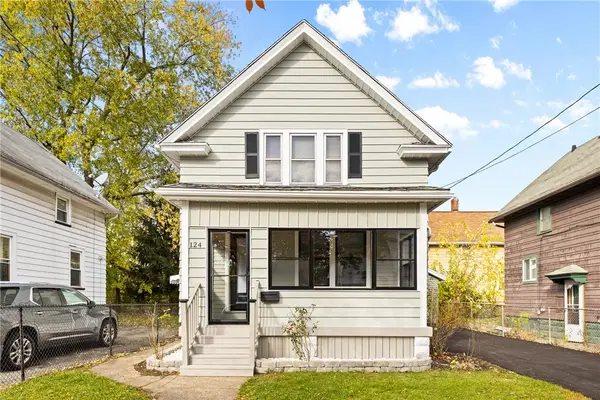 $119,900Active2 beds 1 baths966 sq. ft.
$119,900Active2 beds 1 baths966 sq. ft.124 Curtis Street, Rochester, NY 14606
MLS# R1649102Listed by: KELLER WILLIAMS REALTY GREATER ROCHESTER - New
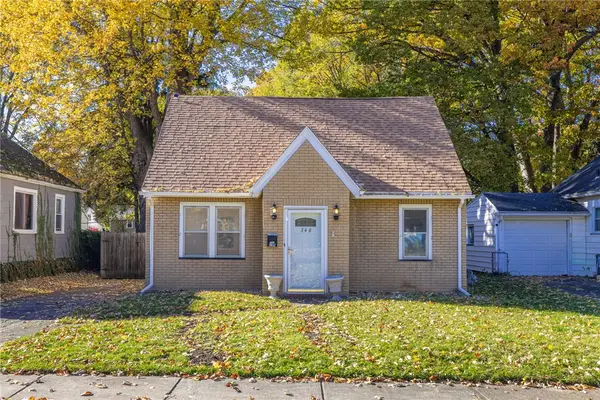 $149,900Active3 beds 2 baths1,321 sq. ft.
$149,900Active3 beds 2 baths1,321 sq. ft.346 Conrad Drive, Rochester, NY 14616
MLS# R1648414Listed by: KELLER WILLIAMS REALTY GREATER ROCHESTER - New
 Listed by ERA$199,900Active3 beds 2 baths1,578 sq. ft.
Listed by ERA$199,900Active3 beds 2 baths1,578 sq. ft.6 Wyncrest Drive, Rochester, NY 14624
MLS# R1649025Listed by: HUNT REAL ESTATE ERA/COLUMBUS - New
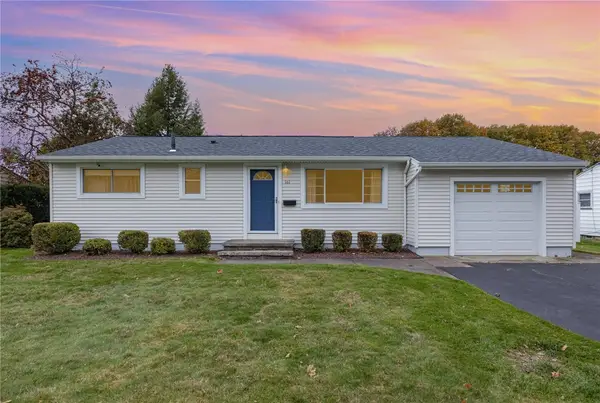 $150,000Active3 beds 1 baths1,109 sq. ft.
$150,000Active3 beds 1 baths1,109 sq. ft.161 Verstreet Drive, Rochester, NY 14616
MLS# R1647560Listed by: RE/MAX PLUS - New
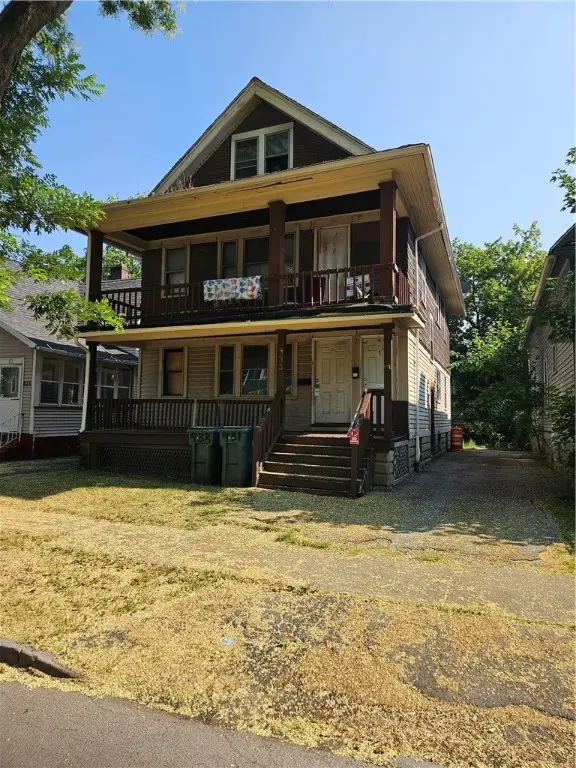 $69,900Active6 beds 2 baths2,016 sq. ft.
$69,900Active6 beds 2 baths2,016 sq. ft.931 Avenue D Avenue, Rochester, NY 14621
MLS# R1648759Listed by: UPSTATE PRESTIGE PROPERTIES - New
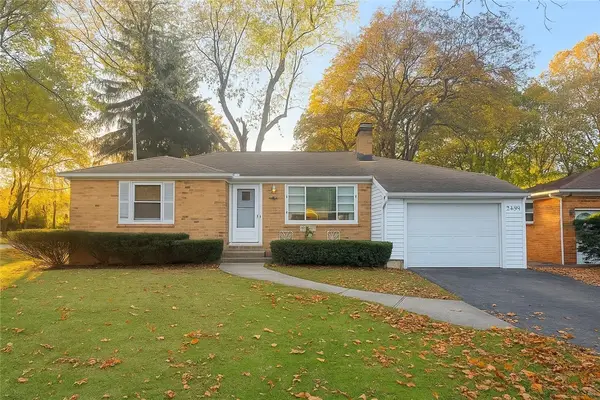 $139,900Active3 beds 2 baths1,170 sq. ft.
$139,900Active3 beds 2 baths1,170 sq. ft.2495 Culver Road, Rochester, NY 14609
MLS# R1648995Listed by: HOWARD HANNA - New
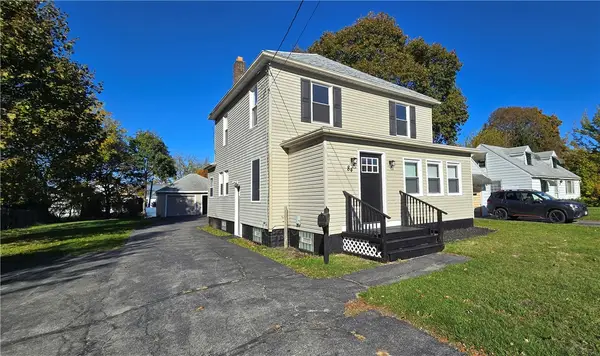 $174,900Active4 beds 2 baths1,600 sq. ft.
$174,900Active4 beds 2 baths1,600 sq. ft.84 Studley Street, Rochester, NY 14616
MLS# R1649052Listed by: EMPIRE REALTY GROUP - New
 $199,900Active3 beds 1 baths1,299 sq. ft.
$199,900Active3 beds 1 baths1,299 sq. ft.128 Pontiac Drive, Rochester, NY 14617
MLS# R1648092Listed by: KELLER WILLIAMS REALTY GREATER ROCHESTER - New
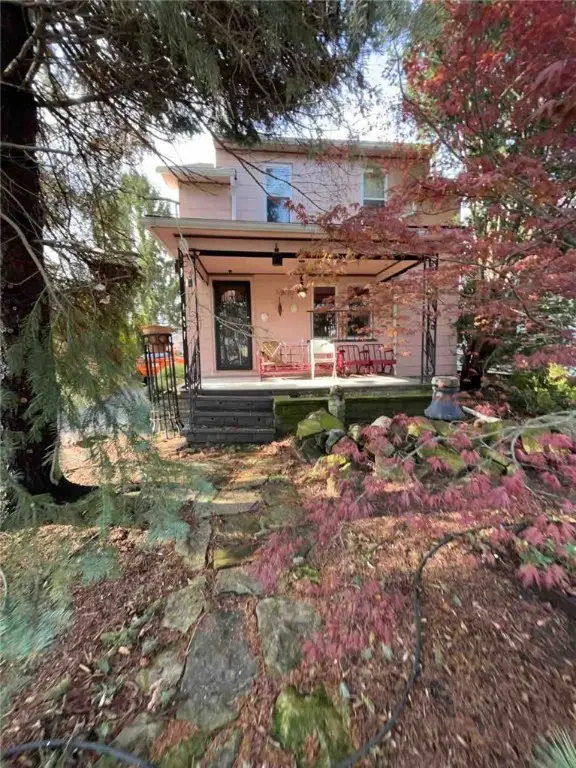 $109,900Active3 beds 2 baths1,280 sq. ft.
$109,900Active3 beds 2 baths1,280 sq. ft.75 Dorothy Avenue, Rochester, NY 14615
MLS# R1649022Listed by: HOWARD HANNA
