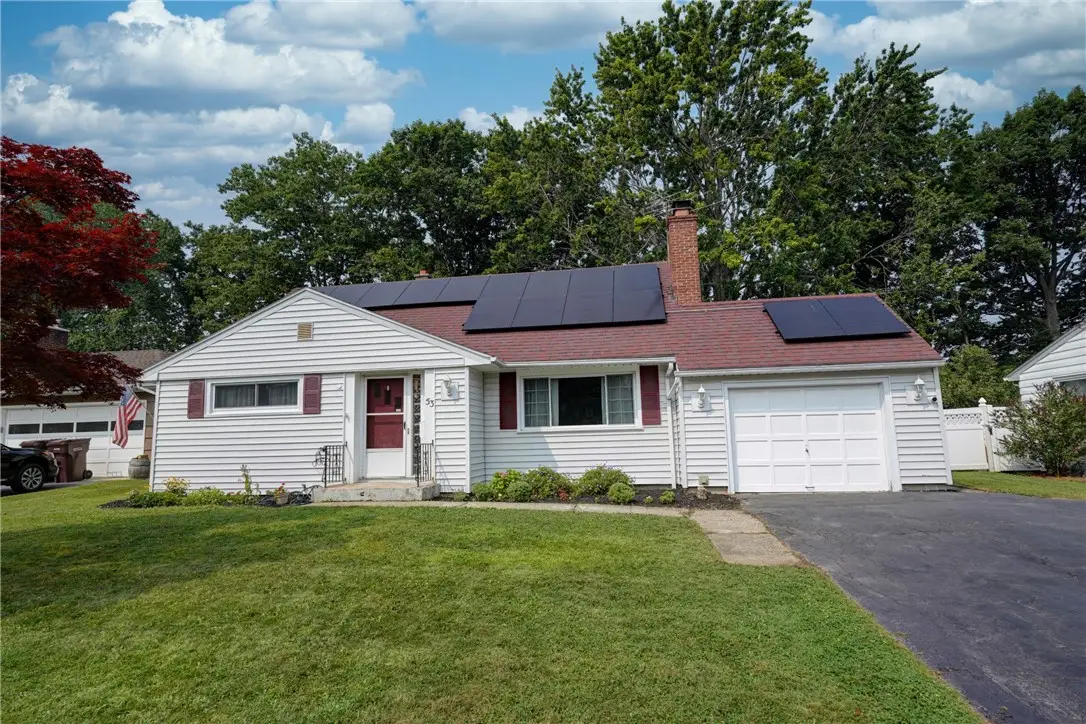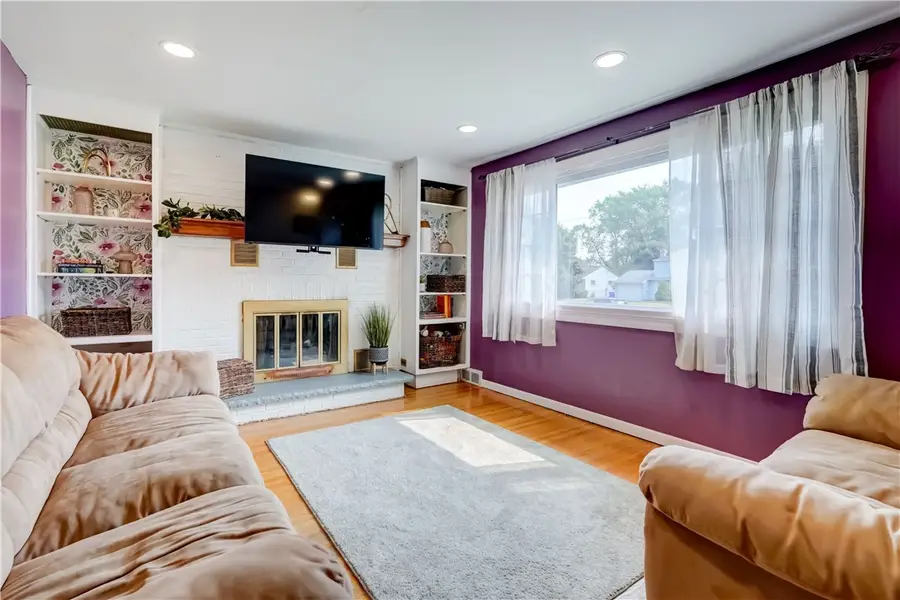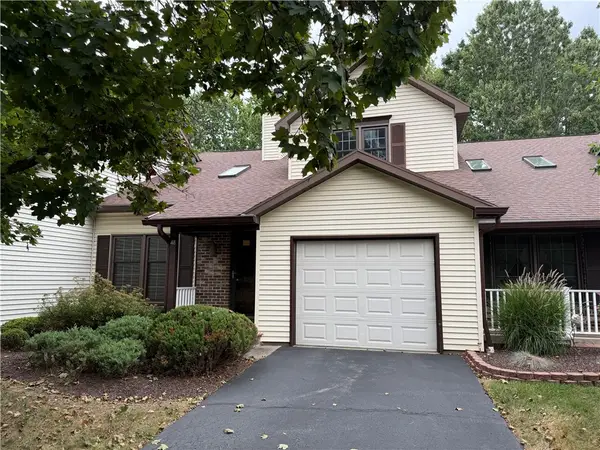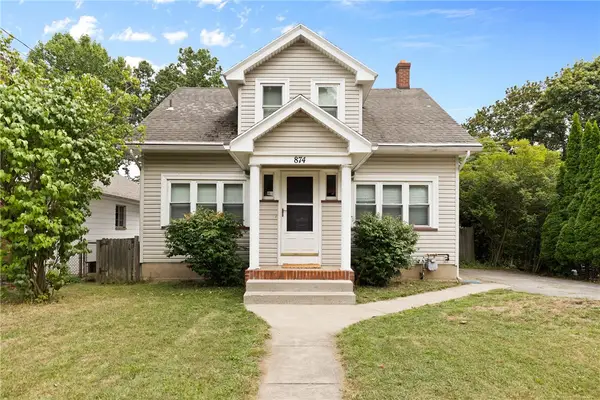53 Howedale Drive, Rochester, NY 14616
Local realty services provided by:ERA Team VP Real Estate



53 Howedale Drive,Rochester, NY 14616
$199,900
- 4 Beds
- 2 Baths
- 1,381 sq. ft.
- Single family
- Active
Upcoming open houses
- Sat, Aug 2312:30 pm - 02:00 pm
Listed by:tina l. visconte
Office:howard hanna
MLS#:R1631717
Source:NY_GENRIS
Price summary
- Price:$199,900
- Price per sq. ft.:$144.75
About this home
Welcome to this delightful Cape Cod-style home offering nearly 1,400 sq ft of comfortable living space, featuring 4 spacious bedrooms and 2 full bathrooms—including a rare private en-suite bath in the primary suite. With two bedrooms on the main floor and two more upstairs, this layout is perfect for flexible living arrangements or growing households. The bright and inviting living room with built in bookshelves leads to the large kitchen with all appliances included. Many updates include all new windows from 2023, furnace and A/C 2010, water heater 2023, and roof 2013. Outside you will find a fully fenced backyard, ideal for entertaining or letting pets play freely. A storage shed adds even more functionality to the outdoor space. The attached garage is equipped with both front and rear doors, making yard work and equipment access a breeze. The recent addition of solar panels provide an average savings of $100–$150 per month on electricity bills—an incredible value that adds up year after year. Offers on this home are due Tuesday, August 26th at 2pm.
Contact an agent
Home facts
- Year built:1956
- Listing Id #:R1631717
- Added:1 day(s) ago
- Updated:August 21, 2025 at 02:46 PM
Rooms and interior
- Bedrooms:4
- Total bathrooms:2
- Full bathrooms:2
- Living area:1,381 sq. ft.
Heating and cooling
- Cooling:Central Air
- Heating:Forced Air, Gas
Structure and exterior
- Roof:Asphalt
- Year built:1956
- Building area:1,381 sq. ft.
Utilities
- Water:Connected, Public, Water Connected
- Sewer:Connected, Sewer Connected
Finances and disclosures
- Price:$199,900
- Price per sq. ft.:$144.75
- Tax amount:$5,340
New listings near 53 Howedale Drive
- Open Sat, 11am to 12pmNew
 $129,900Active3 beds 2 baths1,767 sq. ft.
$129,900Active3 beds 2 baths1,767 sq. ft.851 Bay Street, Rochester, NY 14609
MLS# R1632086Listed by: CASSANDRA BRADLEY REALTY LLC - New
 $305,000Active3 beds 2 baths1,427 sq. ft.
$305,000Active3 beds 2 baths1,427 sq. ft.7 Alvin Place, Rochester, NY 14607
MLS# R1630305Listed by: RE/MAX REALTY GROUP - New
 $199,900Active3 beds 2 baths1,188 sq. ft.
$199,900Active3 beds 2 baths1,188 sq. ft.2946 Union Street, Rochester, NY 14624
MLS# R1632202Listed by: HOWARD HANNA - New
 $249,900Active3 beds 2 baths1,688 sq. ft.
$249,900Active3 beds 2 baths1,688 sq. ft.159 Charit Way, Rochester, NY 14626
MLS# R1632292Listed by: HOWARD HANNA - New
 $199,900Active2 beds 2 baths1,166 sq. ft.
$199,900Active2 beds 2 baths1,166 sq. ft.48 Pumpkin Hill, Rochester, NY 14624
MLS# R1629957Listed by: HOWARD HANNA - Open Sun, 12 to 1:30pmNew
 Listed by ERA$229,900Active3 beds 4 baths1,628 sq. ft.
Listed by ERA$229,900Active3 beds 4 baths1,628 sq. ft.25 Chestnut Drive, Rochester, NY 14624
MLS# R1631050Listed by: HUNT REAL ESTATE ERA/COLUMBUS - New
 $180,000Active4 beds 2 baths1,397 sq. ft.
$180,000Active4 beds 2 baths1,397 sq. ft.874 Helendale Road, Rochester, NY 14609
MLS# R1631274Listed by: HOWARD HANNA - Open Sun, 12 to 2pmNew
 $319,900Active3 beds 2 baths1,485 sq. ft.
$319,900Active3 beds 2 baths1,485 sq. ft.144 Dove Tree Lane, Rochester, NY 14626
MLS# R1631469Listed by: WCI REALTY - New
 $339,000Active3 beds 3 baths1,854 sq. ft.
$339,000Active3 beds 3 baths1,854 sq. ft.20 Parr Circle, Rochester, NY 14617
MLS# R1631488Listed by: TRU AGENT REAL ESTATE - Open Sat, 11am to 1pmNew
 $649,900Active5 beds 3 baths2,632 sq. ft.
$649,900Active5 beds 3 baths2,632 sq. ft.116 Overbrook Road, Rochester, NY 14618
MLS# R1631564Listed by: TRU AGENT REAL ESTATE
