75 Chadwick Drive, Rochester, NY 14618
Local realty services provided by:ERA Team VP Real Estate
75 Chadwick Drive,Rochester, NY 14618
$315,000
- 3 Beds
- 3 Baths
- 1,566 sq. ft.
- Single family
- Active
Listed by: mamdouh alsafadi, aimal sultan
Office: re/max plus
MLS#:R1652294
Source:NY_GENRIS
Price summary
- Price:$315,000
- Price per sq. ft.:$201.15
About this home
Welcome to this exceptional location in the heart of Brighton! This home has been totally transformed into modernization, space and comfort! This home offers three spacious bedrooms on the second level with an all newly redone bathroom with hight end tiles and fixtures! The main level offers a great size living room, dining room leading to a chef's dream brand new kitchen with quartz counter tops, glass backsplash, brand new stainless steel appliances and a ton of storage space! Huge family room centered with a brand new over sized electric fire place! Huge deck with a large back yard for your summer entertainment and special gatherings! looking for more space? Step into the finished basement offering extra space for an office, work out area or even an additional bedroom with a totally updated full bathroom! This home is ready to be yours and you do not need to invest a penny in it! New flooring, newer windows, new doors, new ceiling and light fixtures, newer mechanics, two car garage and so much more! Minutes drive from major universities, colleges and shopping centers! Do not miss it! Make this bright home yours before the holidays! Delayed Negotiations! All offers in by Tuesday 12/02/2025 @ 1:00 pm!
Contact an agent
Home facts
- Year built:1973
- Listing ID #:R1652294
- Added:1 day(s) ago
- Updated:November 24, 2025 at 05:55 PM
Rooms and interior
- Bedrooms:3
- Total bathrooms:3
- Full bathrooms:2
- Half bathrooms:1
- Living area:1,566 sq. ft.
Heating and cooling
- Cooling:Central Air
- Heating:Electric, Forced Air
Structure and exterior
- Roof:Shingle
- Year built:1973
- Building area:1,566 sq. ft.
- Lot area:0.31 Acres
Utilities
- Water:Connected, Public, Water Connected
- Sewer:Connected, Sewer Connected
Finances and disclosures
- Price:$315,000
- Price per sq. ft.:$201.15
- Tax amount:$10,120
New listings near 75 Chadwick Drive
- New
 $69,900Active3 beds 1 baths1,078 sq. ft.
$69,900Active3 beds 1 baths1,078 sq. ft.29 Dengler Street, Rochester, NY 14611
MLS# R1652298Listed by: NEW YORK SELECT PROPERTIES - New
 $225,000Active3 beds 2 baths1,477 sq. ft.
$225,000Active3 beds 2 baths1,477 sq. ft.353 Sawyer Street, Rochester, NY 14619
MLS# R1652308Listed by: KELLER WILLIAMS REALTY GREATER ROCHESTER - Open Sat, 1am to 3pmNew
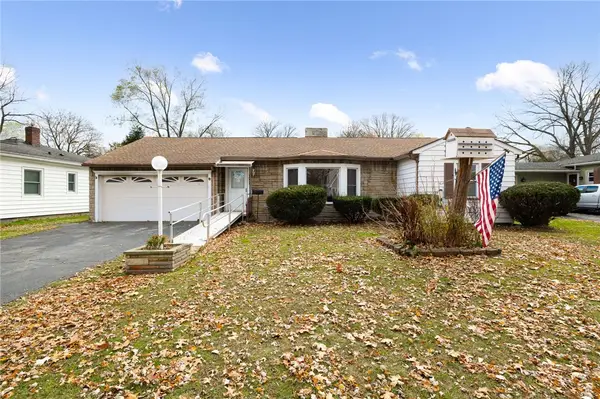 $199,900Active2 beds 1 baths1,163 sq. ft.
$199,900Active2 beds 1 baths1,163 sq. ft.127 Barry Road, Rochester, NY 14617
MLS# R1651790Listed by: HOWARD HANNA - Open Sat, 11am to 1pmNew
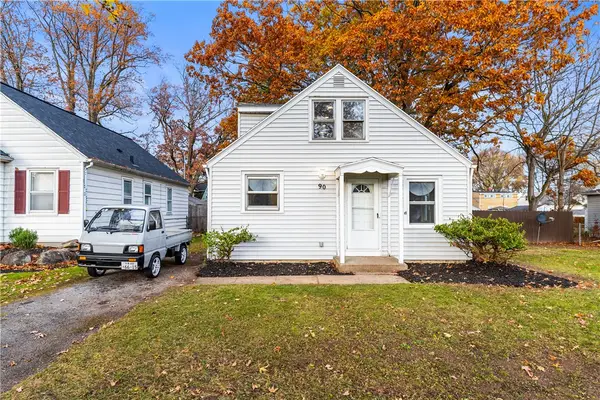 $164,900Active3 beds 1 baths1,274 sq. ft.
$164,900Active3 beds 1 baths1,274 sq. ft.90 Eastland Road, Rochester, NY 14616
MLS# R1652262Listed by: COLDWELL BANKER CUSTOM REALTY - New
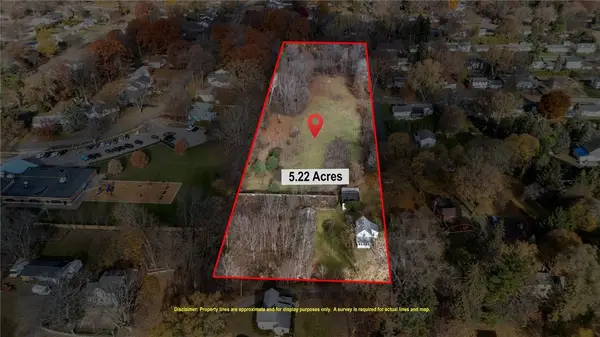 $420,000Active2 beds 1 baths909 sq. ft.
$420,000Active2 beds 1 baths909 sq. ft.1339 Stanton Lane, Rochester, NY 14617
MLS# R1651837Listed by: KELLER WILLIAMS REALTY GREATER ROCHESTER - New
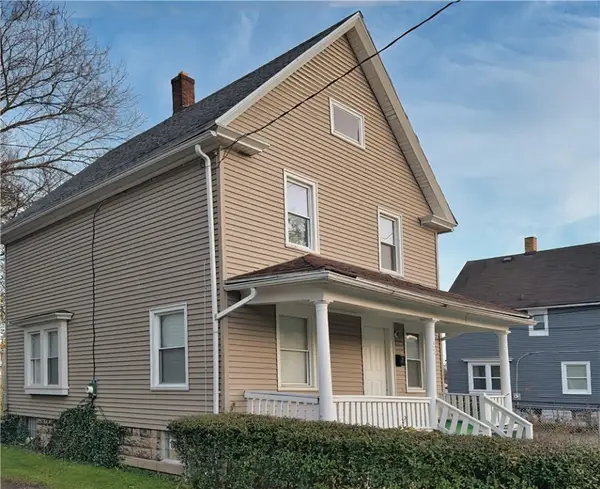 $130,000Active3 beds 1 baths1,256 sq. ft.
$130,000Active3 beds 1 baths1,256 sq. ft.52 Frances Street, Rochester, NY 14609
MLS# R1652160Listed by: LIVING585 REALTY - New
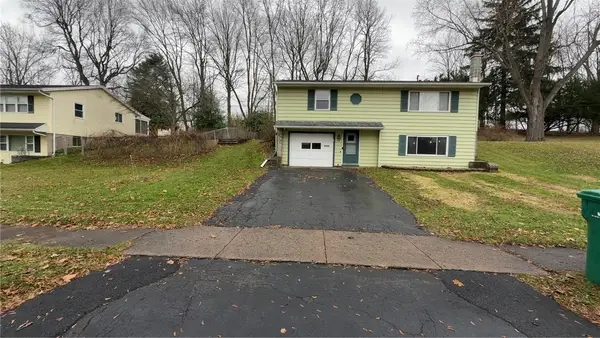 $189,000Active3 beds 2 baths1,453 sq. ft.
$189,000Active3 beds 2 baths1,453 sq. ft.90 Caroline Drive, Rochester, NY 14624
MLS# R1652157Listed by: RE/MAX PLUS - New
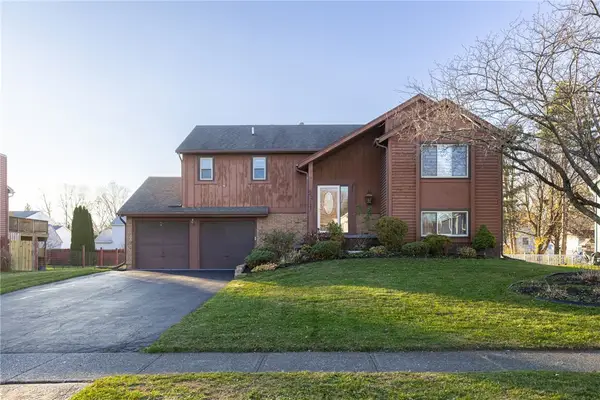 $219,777Active3 beds 2 baths1,388 sq. ft.
$219,777Active3 beds 2 baths1,388 sq. ft.22 Springbrook Circle, Rochester, NY 14606
MLS# R1652129Listed by: REVOLUTION REAL ESTATE - New
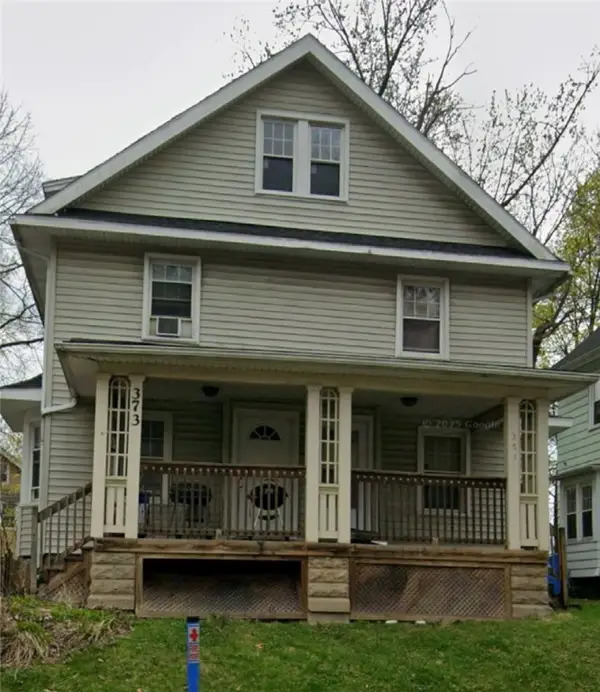 Listed by ERA$159,000Active6 beds 2 baths2,803 sq. ft.
Listed by ERA$159,000Active6 beds 2 baths2,803 sq. ft.371 Hazelwood, Rochester, NY 14609
MLS# R1652118Listed by: HUNT REAL ESTATE ERA/COLUMBUS
