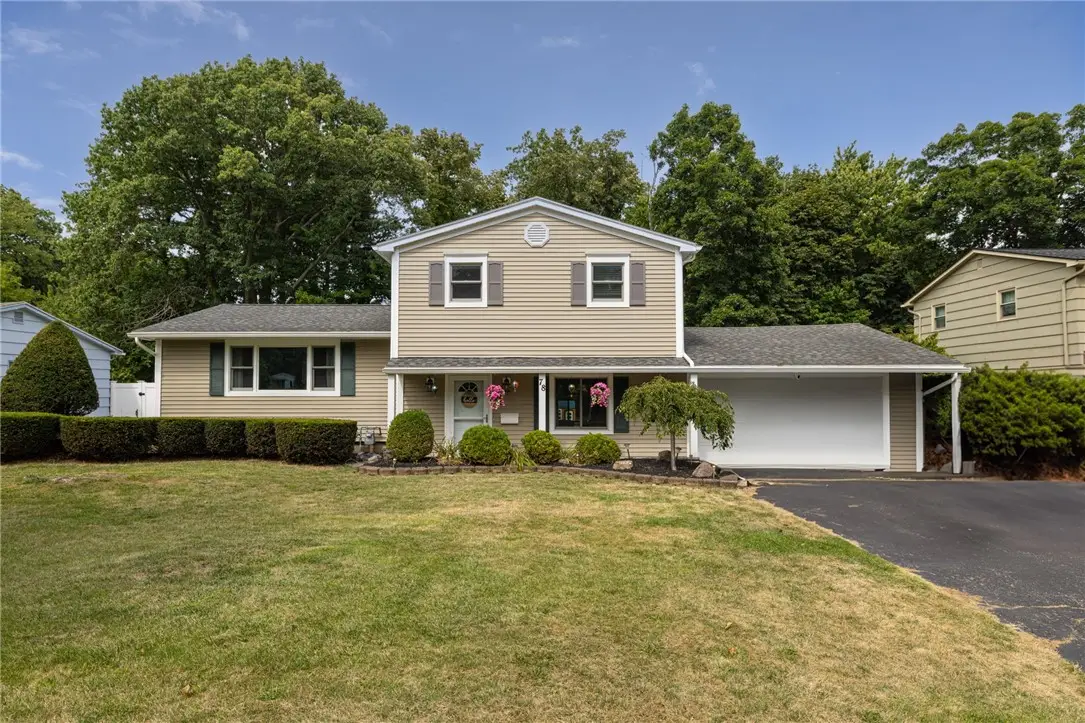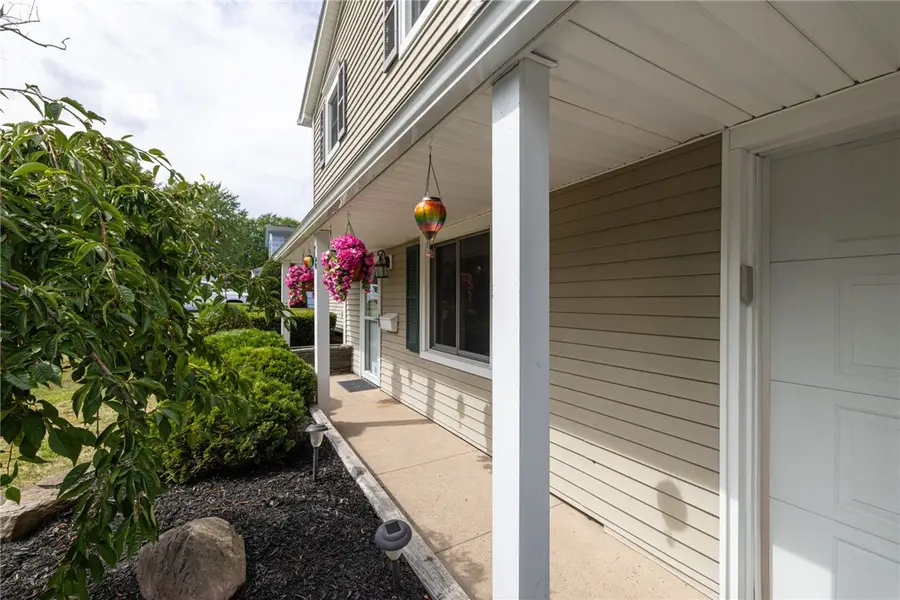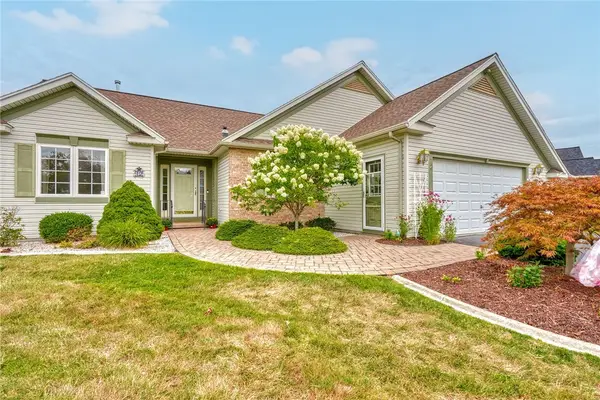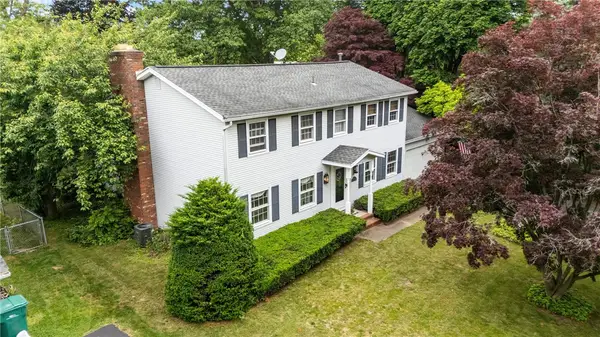78 Kaywood Drive, Rochester, NY 14626
Local realty services provided by:HUNT Real Estate ERA



78 Kaywood Drive,Rochester, NY 14626
$199,900
- 3 Beds
- 2 Baths
- 1,668 sq. ft.
- Single family
- Active
Listed by:shannon m. fitzpatrick
Office:keller williams realty greater rochester
MLS#:R1632012
Source:NY_GENRIS
Price summary
- Price:$199,900
- Price per sq. ft.:$119.84
About this home
Welcome to this beautifully maintained split-level home offering 3 bedrooms, 1.5 baths, and 1668 square feet of versatile layout. From the moment you arrive, the curb appeal stands out with updated siding, tidy landscaping, and a welcoming front entry. Inside, natural light fills the rooms through new Anderson windows, enhancing the warm, neutral tones throughout. The main level features a bright living room with hardwood floors, flowing seamlessly into the dining area and the updated kitchen. The kitchen is a true highlight, complete with granite countertops, rich cabinetry, and modern appliances—perfect for both everyday cooking and entertaining. Downstairs, the cozy family room boasts a beautiful tiled fireplace wall and direct access to the backyard, creating an ideal space for relaxing or gathering. Conveniently, this level also includes a stylish half bath combined with laundry. Upstairs, you’ll find three comfortable bedrooms, each with ample closet space, and a refreshed full bathroom. The primary bedroom offers a peaceful retreat, while the additional bedrooms are versatile for family, guests, or a home office. Step outside to enjoy a fully fenced backyard oasis—complete with a deck for outdoor dining, a large storage shed, and plenty of space for recreation, gardening, or play. Updates include a new hot water tank (2021), gutter shields, and sump pump for peace of mind. With modern updates, thoughtful finishes, and a spacious yard, this home is move-in ready and waiting for its next owner. Delayed negotiations Monday August 25th at 6PM.
Contact an agent
Home facts
- Year built:1968
- Listing Id #:R1632012
- Added:1 day(s) ago
- Updated:August 20, 2025 at 11:56 AM
Rooms and interior
- Bedrooms:3
- Total bathrooms:2
- Full bathrooms:1
- Half bathrooms:1
- Living area:1,668 sq. ft.
Heating and cooling
- Cooling:Central Air
- Heating:Baseboard, Gas
Structure and exterior
- Roof:Asphalt
- Year built:1968
- Building area:1,668 sq. ft.
- Lot area:0.29 Acres
Schools
- High school:Olympia High School
- Middle school:Olympia School
- Elementary school:Buckman Heights Elementary
Utilities
- Water:Connected, Public, Water Connected
- Sewer:Connected, Sewer Connected
Finances and disclosures
- Price:$199,900
- Price per sq. ft.:$119.84
- Tax amount:$6,839
New listings near 78 Kaywood Drive
- New
 $324,900Active3 beds 2 baths1,577 sq. ft.
$324,900Active3 beds 2 baths1,577 sq. ft.237 Buckland Avenue, Rochester, NY 14618
MLS# R1629187Listed by: ELYSIAN HOMES BY MARK SIWIEC AND ASSOCIATES - New
 $269,900Active3 beds 2 baths1,600 sq. ft.
$269,900Active3 beds 2 baths1,600 sq. ft.117 Heather Drive, Rochester, NY 14625
MLS# R1631172Listed by: KELLER WILLIAMS REALTY GREATER ROCHESTER - New
 $295,000Active3 beds 3 baths1,549 sq. ft.
$295,000Active3 beds 3 baths1,549 sq. ft.72 Sotheby Drive, Rochester, NY 14626
MLS# R1631429Listed by: RE/MAX REALTY GROUP - New
 $245,000Active4 beds 2 baths1,807 sq. ft.
$245,000Active4 beds 2 baths1,807 sq. ft.573 Harvest Drive, Rochester, NY 14626
MLS# R1631728Listed by: EXP REALTY, LLC - New
 $150,000Active4 beds 2 baths2,208 sq. ft.
$150,000Active4 beds 2 baths2,208 sq. ft.722 Flower City Park, Rochester, NY 14615
MLS# R1631137Listed by: KELLER WILLIAMS REALTY GREATER ROCHESTER - New
 $30,000Active3 beds 1 baths952 sq. ft.
$30,000Active3 beds 1 baths952 sq. ft.105 Names Road, Rochester, NY 14623
MLS# R1631562Listed by: TRU AGENT REAL ESTATE - New
 $150,000Active4 beds 2 baths1,728 sq. ft.
$150,000Active4 beds 2 baths1,728 sq. ft.148-150 Flanders Street, Rochester, NY 14619
MLS# R1631677Listed by: LIVING585 REALTY - New
 $150,000Active3 beds 3 baths1,888 sq. ft.
$150,000Active3 beds 3 baths1,888 sq. ft.50 Sherwood Avenue, Rochester, NY 14619
MLS# R1631692Listed by: LIVING585 REALTY - Open Sat, 11am to 12pmNew
 $290,000Active4 beds 3 baths2,442 sq. ft.
$290,000Active4 beds 3 baths2,442 sq. ft.133 Parklands Drive, Rochester, NY 14616
MLS# R1630516Listed by: KELLER WILLIAMS REALTY GREATER ROCHESTER
