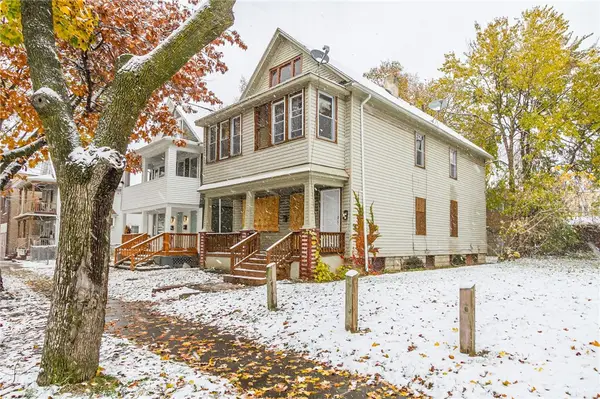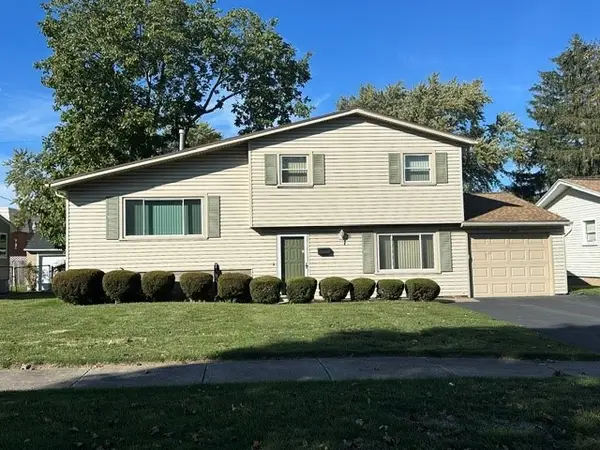573 Harvest Drive, Rochester, NY 14626
Local realty services provided by:HUNT Real Estate ERA
Listed by: deborah r. renna-hynes
Office: exp realty, llc.
MLS#:R1631728
Source:NY_GENRIS
Price summary
- Price:$245,000
- Price per sq. ft.:$135.58
About this home
Welcome to 573 Harvest Drive, Rochester, NY! This charming 4-bedroom, 2-full bath Cape Cod offers the perfect blend of character, comfort, and updates throughout. Each of the upstairs bedrooms features classic dormer windows, adding both space and natural light.Step inside to find a mix of hardwoods, luxury vinyl planking (2025), and updated flooring that flow throughout the home. The enormous kitchen is a true centerpiece...designed not only for cooking, but also as a gathering space—with soaring cathedral ceilings, a skylight, ceiling fans, and stainless steel appliances that all stay and a gas stove fireplace!! The home is filled with natural light throughout, making every room feel bright, cheerful, and inviting. Both bathrooms have been tastefully updated to match the home’s fresh appeal. Enjoy outdoor living on the deck or patio, complete with a hot tub and surrounded by a fully fenced yard with mature trees—the perfect place to relax or entertain. Additional features include a full basement, a tear-off roof (2021), newer hot water tank (2024), and updated furnace & central air (2010). With nothing left to do but move in, this home is ready to welcome its next owners. Set up your appointment today!! Showing Start 8/21/25 at 9:00 AM ..ALL OFFERS due August 26, 2025 at 6:00 PM
Contact an agent
Home facts
- Year built:1955
- Listing ID #:R1631728
- Added:86 day(s) ago
- Updated:November 15, 2025 at 09:06 AM
Rooms and interior
- Bedrooms:4
- Total bathrooms:2
- Full bathrooms:2
- Living area:1,807 sq. ft.
Heating and cooling
- Cooling:Central Air
- Heating:Forced Air, Gas
Structure and exterior
- Roof:Shingle
- Year built:1955
- Building area:1,807 sq. ft.
- Lot area:0.25 Acres
Utilities
- Water:Connected, Public, Water Connected
- Sewer:Connected, Sewer Connected
Finances and disclosures
- Price:$245,000
- Price per sq. ft.:$135.58
- Tax amount:$7,325
New listings near 573 Harvest Drive
- Open Sat, 11am to 1pm
 $149,900Pending3 beds 2 baths1,246 sq. ft.
$149,900Pending3 beds 2 baths1,246 sq. ft.22 Trento Street, Rochester, NY 14606
MLS# R1650343Listed by: KELLER WILLIAMS REALTY GREATER ROCHESTER - New
 $69,900Active5 beds 2 baths2,130 sq. ft.
$69,900Active5 beds 2 baths2,130 sq. ft.100-102 Parkway, Rochester, NY 14608
MLS# R1650449Listed by: KELLER WILLIAMS REALTY GREATER ROCHESTER - New
 $199,900Active3 beds 2 baths1,546 sq. ft.
$199,900Active3 beds 2 baths1,546 sq. ft.19 Del Verde Rd, Rochester, NY 14624
MLS# R1643728Listed by: CORE AGENCY RE INC - New
 $319,000Active3 beds 3 baths1,854 sq. ft.
$319,000Active3 beds 3 baths1,854 sq. ft.20 Parr Circle, Rochester, NY 14617
MLS# R1650913Listed by: HOWARD HANNA - New
 $250,000Active3 beds 2 baths1,608 sq. ft.
$250,000Active3 beds 2 baths1,608 sq. ft.78 Shelmont Drive, Rochester, NY 14621
MLS# R1650915Listed by: HOWARD HANNA - New
 $184,900Active5 beds 4 baths2,290 sq. ft.
$184,900Active5 beds 4 baths2,290 sq. ft.807 Avenue D, Rochester, NY 14621
MLS# R1647801Listed by: ONE EIGHTY REALTY LLC - New
 $219,000Active3 beds 2 baths1,872 sq. ft.
$219,000Active3 beds 2 baths1,872 sq. ft.4314 Mount Read Boulevard, Rochester, NY 14616
MLS# R1649507Listed by: KELLER WILLIAMS REALTY GREATER ROCHESTER - New
 $99,900Active4 beds 3 baths1,602 sq. ft.
$99,900Active4 beds 3 baths1,602 sq. ft.Address Withheld By Seller, Rochester, NY 14608
MLS# R1649738Listed by: RE/MAX REALTY GROUP - New
 $279,000Active3 beds 2 baths1,450 sq. ft.
$279,000Active3 beds 2 baths1,450 sq. ft.134 Meadow Drive, Rochester, NY 14618
MLS# R1649798Listed by: KELLER WILLIAMS REALTY GREATER ROCHESTER - New
 $179,900Active3 beds 1 baths1,550 sq. ft.
$179,900Active3 beds 1 baths1,550 sq. ft.561 Bonesteel Street, Rochester, NY 14616
MLS# R1649855Listed by: KELLER WILLIAMS REALTY GREATER ROCHESTER
