86 Everwild Ln, Rochester, NY 14616
Local realty services provided by:HUNT Real Estate ERA
Listed by:bonnie f pagano
Office:core agency re inc
MLS#:R1634481
Source:NY_GENRIS
Price summary
- Price:$369,900
- Price per sq. ft.:$153.61
About this home
Made it PAST DELAYED! Welcome to this spacious 2,400 SF split-level home offering flexible living options and a TRUE FIRST FLOOR IN-LAW SUITE W/LAUNDRY. The main level features an open-concept kitchen that flows seamlessly into the family room, just two steps down for a cozy yet connected feel. A formal dining room and bright living room complete this level, perfect for gatherings and everyday living. Upstairs, you’ll find three comfortable bedrooms and an updated full bathroom. The ground level provides even more versatility, with a half bathroom and bedroom off the family room that can serve as a den, study, or guest space. The private in-law suite includes its own entrance from the garage, a foyer with access to the main home, and direct entry to the back patio—ideal for extended family or guests. Additional highlights include a partially finished basement with abundant storage, two-car garage, vinyl siding and windows, a partially fenced yard, and a large patio ready for outdoor enjoyment. This thoughtfully designed home combines function and flexibility—perfect for today’s lifestyle.
Contact an agent
Home facts
- Year built:1976
- Listing ID #:R1634481
- Added:47 day(s) ago
- Updated:October 21, 2025 at 03:44 PM
Rooms and interior
- Bedrooms:5
- Total bathrooms:3
- Full bathrooms:2
- Half bathrooms:1
- Living area:2,408 sq. ft.
Heating and cooling
- Cooling:Central Air
- Heating:Baseboard, Electric, Forced Air, Gas
Structure and exterior
- Roof:Asphalt
- Year built:1976
- Building area:2,408 sq. ft.
- Lot area:0.24 Acres
Utilities
- Water:Connected, Public, Water Connected
- Sewer:Connected, Sewer Connected
Finances and disclosures
- Price:$369,900
- Price per sq. ft.:$153.61
- Tax amount:$10,159
New listings near 86 Everwild Ln
- New
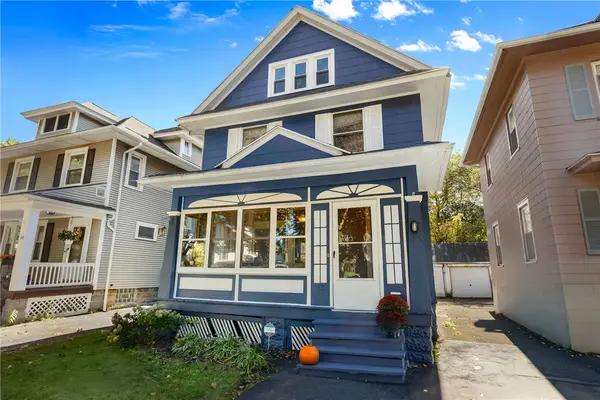 $209,900Active3 beds 2 baths1,664 sq. ft.
$209,900Active3 beds 2 baths1,664 sq. ft.73 Vermont Street, Rochester, NY 14609
MLS# R1644218Listed by: KELLER WILLIAMS REALTY GREATER ROCHESTER - New
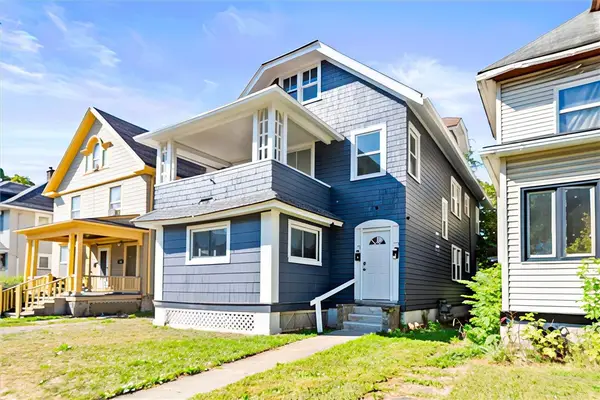 $249,900Active7 beds 2 baths2,192 sq. ft.
$249,900Active7 beds 2 baths2,192 sq. ft.73-75 Somerset Street, Rochester, NY 14611
MLS# R1645919Listed by: COLDWELL BANKER CUSTOM REALTY - New
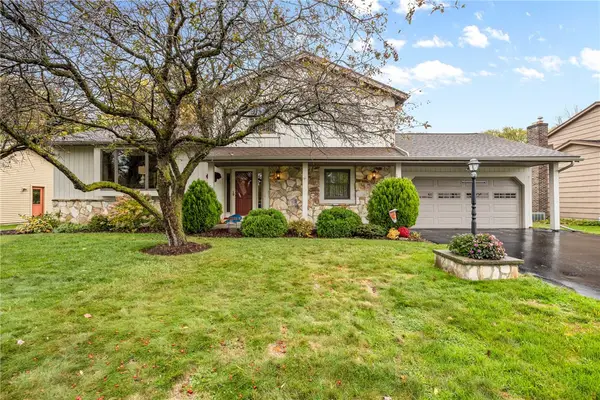 $299,900Active4 beds 2 baths1,823 sq. ft.
$299,900Active4 beds 2 baths1,823 sq. ft.182 Northwood Drive, Rochester, NY 14612
MLS# R1646022Listed by: WCI REALTY - New
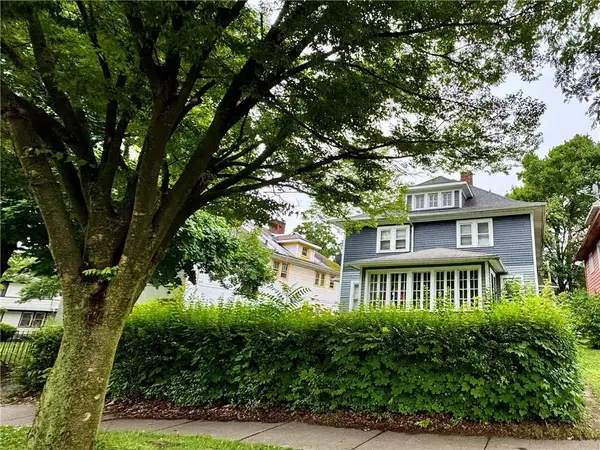 $259,900Active7 beds 4 baths5,696 sq. ft.
$259,900Active7 beds 4 baths5,696 sq. ft.91-97 Thurston Road, Rochester, NY 14619
MLS# R1646104Listed by: HOWARD HANNA - New
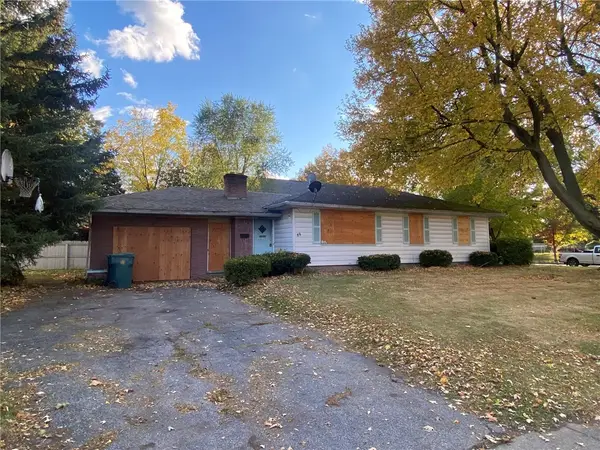 $87,000Active3 beds 1 baths1,018 sq. ft.
$87,000Active3 beds 1 baths1,018 sq. ft.89 Elwood Drive, Rochester, NY 14616
MLS# R1646249Listed by: WCI REALTY - Open Thu, 5:30 to 7:30pmNew
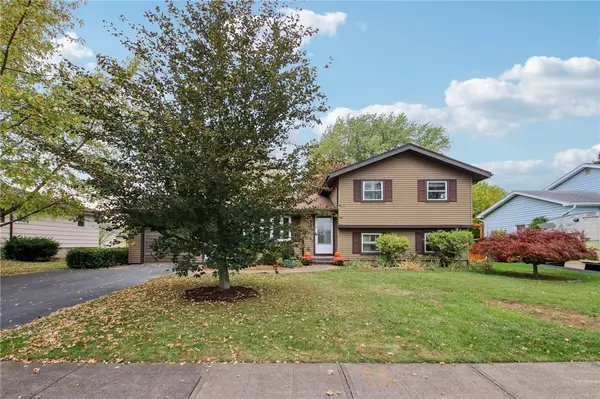 $199,999Active3 beds 2 baths1,691 sq. ft.
$199,999Active3 beds 2 baths1,691 sq. ft.5 Dawnhaven Drive, Rochester, NY 14624
MLS# R1630458Listed by: HOWARD HANNA - New
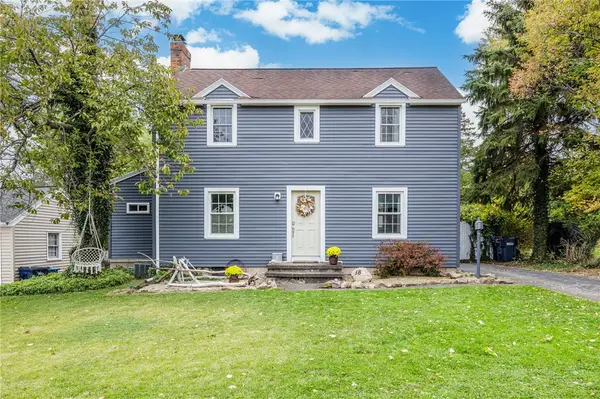 $214,967Active3 beds 1 baths1,476 sq. ft.
$214,967Active3 beds 1 baths1,476 sq. ft.18 Centre Terrace, Rochester, NY 14617
MLS# R1644555Listed by: EXP REALTY, LLC - New
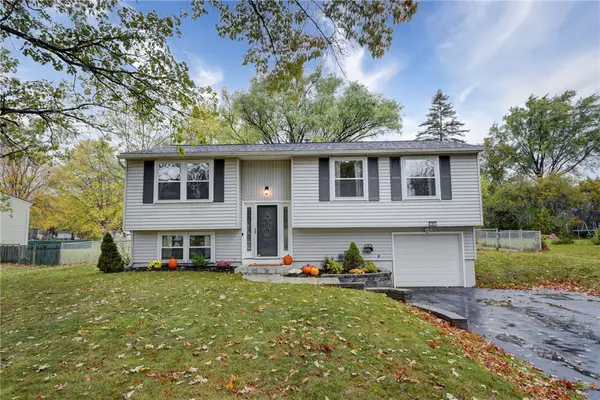 $224,900Active4 beds 2 baths1,632 sq. ft.
$224,900Active4 beds 2 baths1,632 sq. ft.24 Meeting House Drive, Rochester, NY 14624
MLS# R1646003Listed by: HOWARD HANNA - Open Sat, 12 to 1:30pmNew
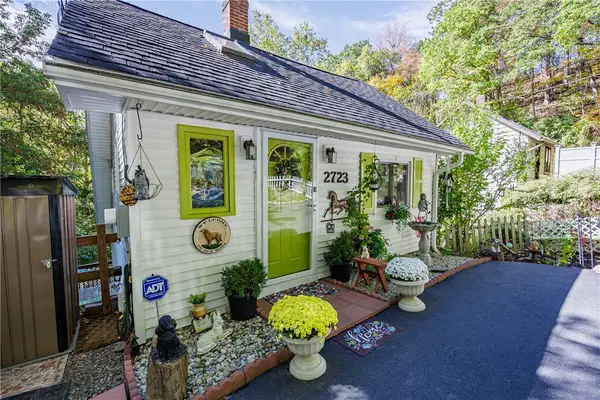 $167,000Active2 beds 2 baths1,015 sq. ft.
$167,000Active2 beds 2 baths1,015 sq. ft.2723 Titus Avenue Extension, Rochester, NY 14622
MLS# R1645664Listed by: HOWARD HANNA - New
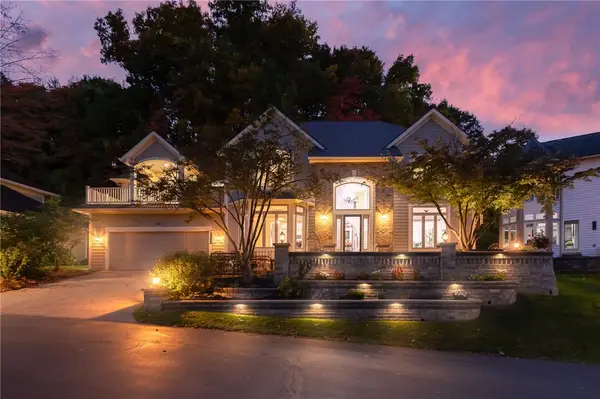 $799,900Active3 beds 3 baths2,837 sq. ft.
$799,900Active3 beds 3 baths2,837 sq. ft.59 Mooring Line Drive, Rochester, NY 14622
MLS# R1645709Listed by: KELLER WILLIAMS REALTY GREATER ROCHESTER
