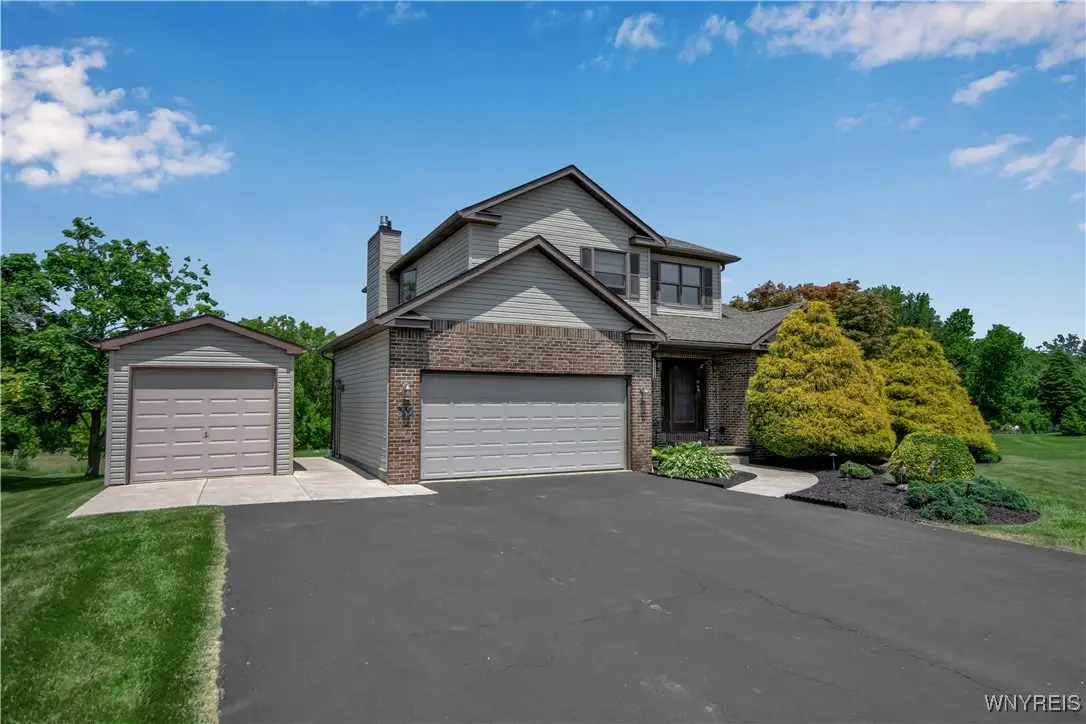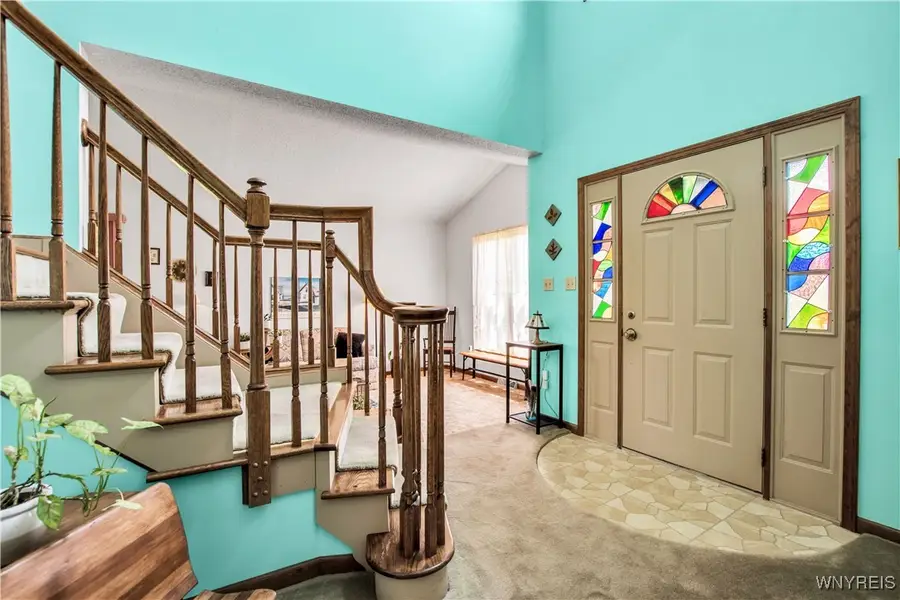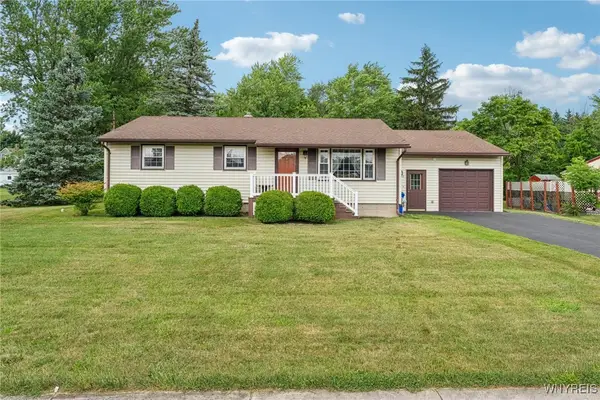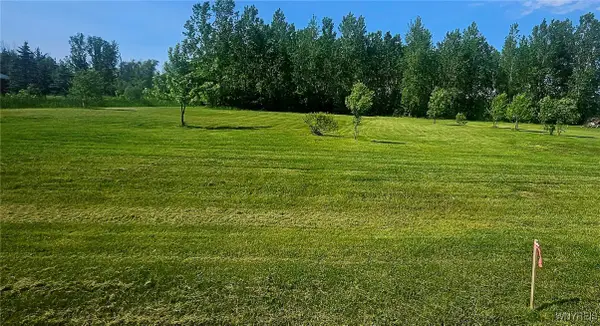3851 Upper Mountain Road, Sanborn, NY 14132
Local realty services provided by:HUNT Real Estate ERA



3851 Upper Mountain Road,Sanborn, NY 14132
$365,000
- 3 Beds
- 3 Baths
- 1,825 sq. ft.
- Single family
- Pending
Listed by:
- Christian Voigt(716) 345 - 5251HUNT Real Estate ERA
MLS#:B1614900
Source:NY_GENRIS
Price summary
- Price:$365,000
- Price per sq. ft.:$200
About this home
Welcome to 3851 Upper Mountain Road in Sanborn—an impeccably maintained, move-in ready home offering the perfect blend of comfort, space, and serenity. Situated on a picturesque lot with no rear neighbors and a peaceful water feature in the backyard, this home provides a private retreat just minutes from conveniences.
Built in 1990, this multi-level home features 3 spacious bedrooms and 2.5 bathrooms, including a generous primary suite with a private en suite bath. The large eat-in kitchen is bright and inviting, equipped with stainless steel appliances and plenty of cabinet and counter space, ideal for cooking and entertaining. A standout stone fireplace with a gas log insert anchors the cozy family room, perfect for relaxing evenings.
Additional living spaces include a unique multi-level living room that adds depth and flexibility to the layout—great for formal living, a home office, or play space. Step outside to the back deck and take in the peaceful views of the expansive yard and scenic pond, with no rear neighbors to interrupt the tranquility.
This home also offers a 2-car attached garage plus a 1-car detached garage—perfect for extra storage, hobbies, or equipment. Major updates have already been taken care of—all mechanics have been updated, and the home features a whole-house generator for added convenience and peace of mind.
With its thoughtful layout, modern updates, beautiful natural setting, and exceptional condition, this property is truly a rare find. Don’t miss your chance to make it yours!
Offers will be reviewed beginning Monday 6/23 at 12pm.
Contact an agent
Home facts
- Year built:1990
- Listing Id #:B1614900
- Added:59 day(s) ago
- Updated:August 14, 2025 at 07:26 AM
Rooms and interior
- Bedrooms:3
- Total bathrooms:3
- Full bathrooms:2
- Half bathrooms:1
- Living area:1,825 sq. ft.
Heating and cooling
- Cooling:Central Air
- Heating:Forced Air, Gas
Structure and exterior
- Roof:Asphalt
- Year built:1990
- Building area:1,825 sq. ft.
- Lot area:0.41 Acres
Schools
- High school:Starpoint High
- Middle school:Starpoint Middle
- Elementary school:Fricano Primary
Utilities
- Water:Connected, Public, Water Connected
- Sewer:Septic Tank
Finances and disclosures
- Price:$365,000
- Price per sq. ft.:$200
- Tax amount:$6,753
New listings near 3851 Upper Mountain Road
- New
 Listed by ERA$525,000Active3 beds 3 baths2,329 sq. ft.
Listed by ERA$525,000Active3 beds 3 baths2,329 sq. ft.3320 Colleen, Sanborn, NY 14132
MLS# B1629438Listed by: HUNT REAL ESTATE CORPORATION  $278,900Pending3 beds 2 baths1,360 sq. ft.
$278,900Pending3 beds 2 baths1,360 sq. ft.2873 Tallman Street, Sanborn, NY 14132
MLS# B1624254Listed by: HOWARD HANNA WNY INC. $489,999Active4 beds 3 baths2,159 sq. ft.
$489,999Active4 beds 3 baths2,159 sq. ft.4221 Upper Mountain Road, Sanborn, NY 14132
MLS# B1622229Listed by: 716 REALTY GROUP WNY LLC Listed by ERA$519,900Pending6 beds 3 baths2,592 sq. ft.
Listed by ERA$519,900Pending6 beds 3 baths2,592 sq. ft.2892 Piedmont Street, Sanborn, NY 14132
MLS# B1619172Listed by: HUNT REAL ESTATE CORPORATION $449,999Pending3 beds 3 baths1,916 sq. ft.
$449,999Pending3 beds 3 baths1,916 sq. ft.6113 Baer Road, Sanborn, NY 14132
MLS# B1616353Listed by: CHUBB-AUBREY LEONARD REAL ESTATE Listed by ERA$499,900Pending6 beds 3 baths3,313 sq. ft.
Listed by ERA$499,900Pending6 beds 3 baths3,313 sq. ft.2746 Upper Mountain Road, Sanborn, NY 14132
MLS# B1620288Listed by: HUNT REAL ESTATE CORPORATION Listed by ERA$464,900Active3 beds 2 baths1,992 sq. ft.
Listed by ERA$464,900Active3 beds 2 baths1,992 sq. ft.5007 Meyers Hill Road, Sanborn, NY 14132
MLS# B1620792Listed by: HUNT REAL ESTATE CORPORATION Listed by ERA$84,900Active1.7 Acres
Listed by ERA$84,900Active1.7 AcresVL (B) Mapleton Road, Sanborn, NY 14132
MLS# B1620493Listed by: HUNT REAL ESTATE CORPORATION Listed by ERA$94,900Active1.7 Acres
Listed by ERA$94,900Active1.7 AcresVL (A) Mapleton Road, Sanborn, NY 14132
MLS# B1620446Listed by: HUNT REAL ESTATE CORPORATION $195,000Pending3 beds 1 baths1,024 sq. ft.
$195,000Pending3 beds 1 baths1,024 sq. ft.5821 West Street, Sanborn, NY 14132
MLS# B1618598Listed by: HOWARD HANNA WNY INC.
