12121 Warner Hill Road, South Wales, NY 14139
Local realty services provided by:ERA Team VP Real Estate
Listed by:chris h barusic
Office:howard hanna wny inc.
MLS#:B1627040
Source:NY_GENRIS
Price summary
- Price:$449,900
- Price per sq. ft.:$221.84
About this home
Awesome custom built contemporary home, nestled on 6.28 wooded acres, lovingly cared for by original owners. Sunken living room with masonry wood-burning fireplace with antique beam mantle, and built-in bookshelves. Sunny kitchen with greenhouse window, cherry cabinets, fully applianced, open to family room/eating area with ceramic floor and another greenhouse window. Formal dining room overlooks living room with sliders to 24x12 greenhouse or ideal exercise area. Two story entry foyer with slate floor. First floor laundry. Unique sky-lit curved staircase to second floor. 11x18 loft area. Sky-lit primary has vaulted beamed ceiling & two walk-in closets. Two other generous sized bedrooms. 10x18 finished room in basement could be office. Roof, tear-off-two years. Furnace & A/C - three years. 2x6 construction -cedar exterior. New septic - July 2025. Area will be graded & seeded prior to closing.
A tranquil private setting, minutes to East Aurora!
Contact an agent
Home facts
- Year built:1986
- Listing ID #:B1627040
- Added:55 day(s) ago
- Updated:September 07, 2025 at 07:20 AM
Rooms and interior
- Bedrooms:3
- Total bathrooms:3
- Full bathrooms:2
- Half bathrooms:1
- Living area:2,028 sq. ft.
Heating and cooling
- Cooling:Central Air
- Heating:Forced Air, Gas, Wood
Structure and exterior
- Roof:Asphalt
- Year built:1986
- Building area:2,028 sq. ft.
- Lot area:6.28 Acres
Schools
- High school:Holland High
- Middle school:Holland Middle
- Elementary school:Harold O Brumsted Elementary
Utilities
- Water:Well
- Sewer:Septic Tank
Finances and disclosures
- Price:$449,900
- Price per sq. ft.:$221.84
- Tax amount:$4,297
New listings near 12121 Warner Hill Road
- Open Sat, 11am to 1pmNew
 $699,500Active4 beds 3 baths6,476 sq. ft.
$699,500Active4 beds 3 baths6,476 sq. ft.5445 E Creek Road, South Wales, NY 14139
MLS# B1639629Listed by: WNY METRO ROBERTS REALTY 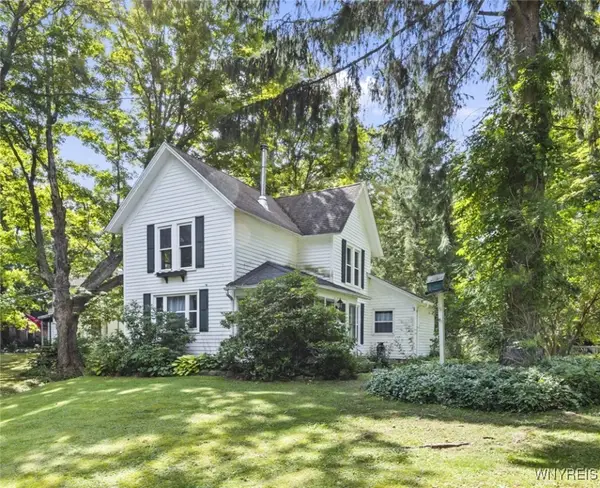 $299,900Pending3 beds 2 baths1,693 sq. ft.
$299,900Pending3 beds 2 baths1,693 sq. ft.13399 Wales Creek Road Road, South Wales, NY 14139
MLS# B1634381Listed by: HOWARD HANNA WNY INC.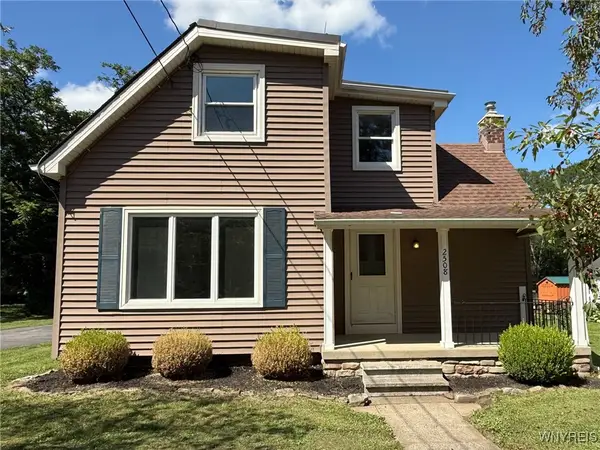 $240,000Pending3 beds 1 baths1,346 sq. ft.
$240,000Pending3 beds 1 baths1,346 sq. ft.2508 Emery Road, South Wales, NY 14139
MLS# B1632848Listed by: TRANK REAL ESTATE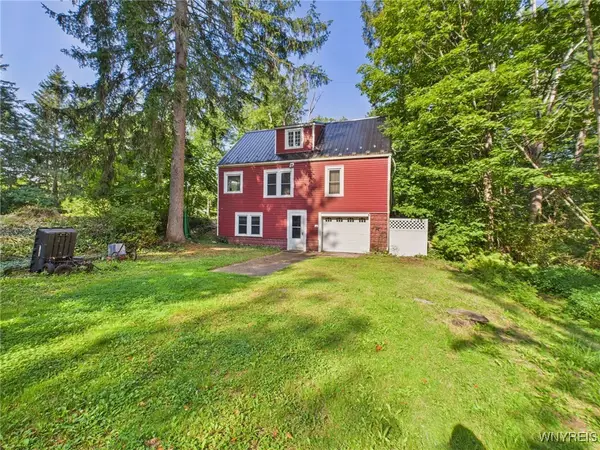 $249,900Active4 beds 1 baths2,000 sq. ft.
$249,900Active4 beds 1 baths2,000 sq. ft.1385 Olean Road, South Wales, NY 14139
MLS# B1630149Listed by: WNY METRO ROBERTS REALTY $199,900Pending1 beds 1 baths940 sq. ft.
$199,900Pending1 beds 1 baths940 sq. ft.12435 Warner Hill Road, South Wales, NY 14139
MLS# B1629659Listed by: KELLER WILLIAMS REALTY WNY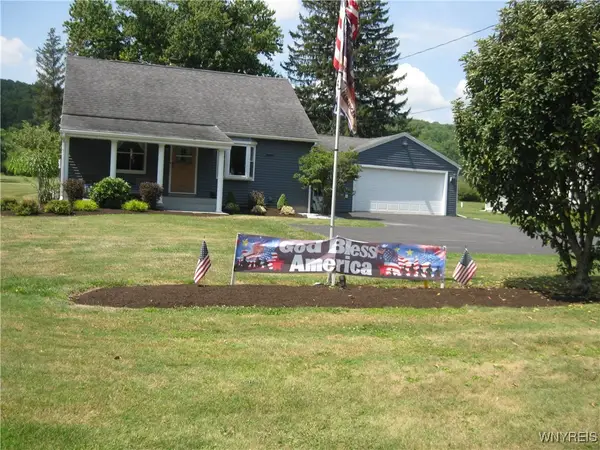 $269,900Pending3 beds 2 baths1,248 sq. ft.
$269,900Pending3 beds 2 baths1,248 sq. ft.7062 Olean Road, South Wales, NY 14139
MLS# B1629271Listed by: HOWARD HANNA WNY INC. $727,000Active5 beds 5 baths3,036 sq. ft.
$727,000Active5 beds 5 baths3,036 sq. ft.6553 Vermont Hill Road, South Wales, NY 14139
MLS# B1615711Listed by: HOWARD HANNA WNY INC. Listed by ERA$699,900Active3 beds 4 baths3,900 sq. ft.
Listed by ERA$699,900Active3 beds 4 baths3,900 sq. ft.12997 Centerline Road, South Wales, NY 14139
MLS# B1612957Listed by: HUNT REAL ESTATE CORPORATION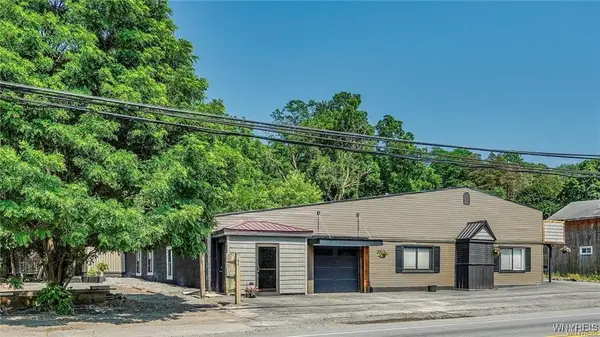 $429,000Active5 beds 4 baths3,792 sq. ft.
$429,000Active5 beds 4 baths3,792 sq. ft.6451 Olean Rd Road, South Wales, NY 14139
MLS# B1591770Listed by: RE/MAX PRECISION
