1161 Ogden-parma Tl Road, Spencerport, NY 14559
Local realty services provided by:ERA Team VP Real Estate
1161 Ogden-parma Tl Road,Spencerport, NY 14559
$424,900
- 3 Beds
- 2 Baths
- 2,119 sq. ft.
- Single family
- Pending
Listed by: rebecca schoenig
Office: elysian homes by mark siwiec and associates
MLS#:R1637632
Source:NY_GENRIS
Price summary
- Price:$424,900
- Price per sq. ft.:$200.52
About this home
Welcome to 1161 Ogden-Parma Town Line Rd – a rare retreat on 1.58 tranquil acres just off the 9th hole of a picturesque golf course. This custom 3-bedroom, 2-bath home was crafted by acclaimed passive solar architect Martha Gates, blending timeless design with energy efficiency and beauty. Every detail was planned to enhance comfort while reducing energy costs and environmental impact!
On the first floor, you’ll find a well-appointed kitchen, formal dining room, living room with a cozy gas fireplace, and a stunning four-season sunroom—a glass-wrapped sanctuary perfect for coffee, reading, or entertaining. A full bath and convenient first-floor laundry complete this level. Upstairs, there are three comfortable bedrooms and another full bath. The primary bedroom features a large walk-in closet and storage room. A versatile office overlooks the living room, creating the ideal work-from-home retreat filled with natural light.
The partially finished basement expands your options with flexible space for recreation, hobbies, or a home gym. Step outside to a spacious attached deck designed for three-season enjoyment—ideal for entertaining, dining, or relaxing in nature. A two-story shed adds abundant room for tools, equipment, or projects.
This residence has been meticulously maintained and updated, offering peace of mind for years to come. Highlights include a tear-off architectural shingle roof at the back of the house (2025), a high-efficiency American Standard 90+ 2-stage furnace with humidifier (2025), and a new KitchenAid dishwasher (2025). Mechanicals include a 50-gallon AO Smith hot water tank (2020), Liberty Laundry drain pump (2024), and dual sump pumps with backup (2021). Nearly all windows—95% of the glazing—have been upgraded to Thermopane glass in the past five years, enhancing efficiency and comfort. The garage is equipped with 220V and 240V service plus a generator-ready disconnect.
Whether you’re drawn to country living, sustainable design, or convenient access to golf courses, this property delivers it all—offering a truly special opportunity to live in harmony with nature! All offers to be reviewed on September 23rd at 2pm.
Contact an agent
Home facts
- Year built:1986
- Listing ID #:R1637632
- Added:127 day(s) ago
- Updated:November 14, 2025 at 08:40 AM
Rooms and interior
- Bedrooms:3
- Total bathrooms:2
- Full bathrooms:2
- Living area:2,119 sq. ft.
Heating and cooling
- Cooling:Central Air
- Heating:Forced Air, Gas
Structure and exterior
- Roof:Asphalt, Shingle
- Year built:1986
- Building area:2,119 sq. ft.
- Lot area:1.58 Acres
Utilities
- Water:Connected, Public, Water Connected
- Sewer:Septic Tank
Finances and disclosures
- Price:$424,900
- Price per sq. ft.:$200.52
- Tax amount:$7,636
New listings near 1161 Ogden-parma Tl Road
- New
 $450,000Active5 beds 4 baths3,517 sq. ft.
$450,000Active5 beds 4 baths3,517 sq. ft.1855 N Union Street, Spencerport, NY 14559
MLS# R1650059Listed by: SIRIANNI REALTY LLC - New
 $299,900Active3 beds 3 baths1,824 sq. ft.
$299,900Active3 beds 3 baths1,824 sq. ft.191 Widger Road, Spencerport, NY 14559
MLS# R1649712Listed by: HOWARD HANNA - New
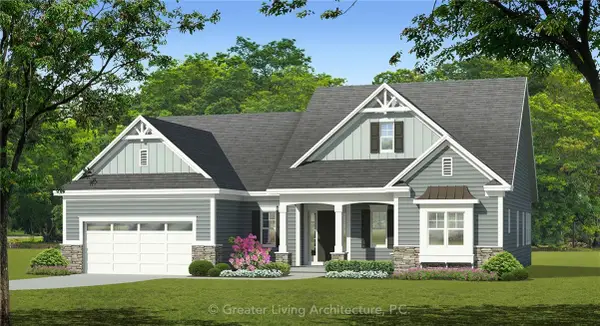 $599,000Active3 beds 3 baths1,959 sq. ft.
$599,000Active3 beds 3 baths1,959 sq. ft.0000 Bay Leaf Cir Lot#118, Spencerport, NY 14559
MLS# R1648238Listed by: HOWARD HANNA - New
 $1,999,999Active4 beds 4 baths3,806 sq. ft.
$1,999,999Active4 beds 4 baths3,806 sq. ft.128 Ogden Center Road, Spencerport, NY 14559
MLS# R1649278Listed by: OWNER ENTRY.COM  $389,900Pending3 beds 3 baths2,048 sq. ft.
$389,900Pending3 beds 3 baths2,048 sq. ft.9 Brongo Lane, Spencerport, NY 14559
MLS# R1649086Listed by: KELLER WILLIAMS REALTY GREATER ROCHESTER- New
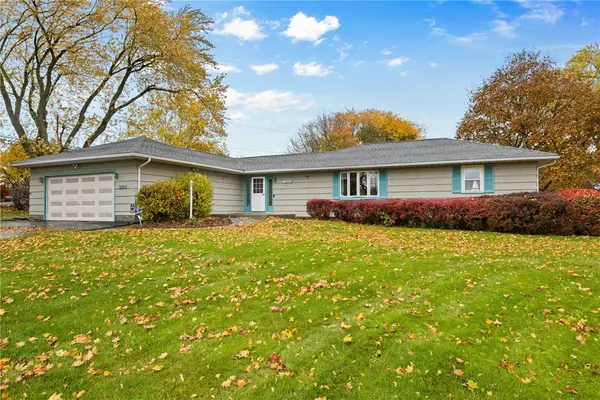 Listed by ERA$249,900Active4 beds 3 baths1,556 sq. ft.
Listed by ERA$249,900Active4 beds 3 baths1,556 sq. ft.2824 Nichols Street, Spencerport, NY 14559
MLS# R1648601Listed by: HUNT REAL ESTATE ERA/COLUMBUS 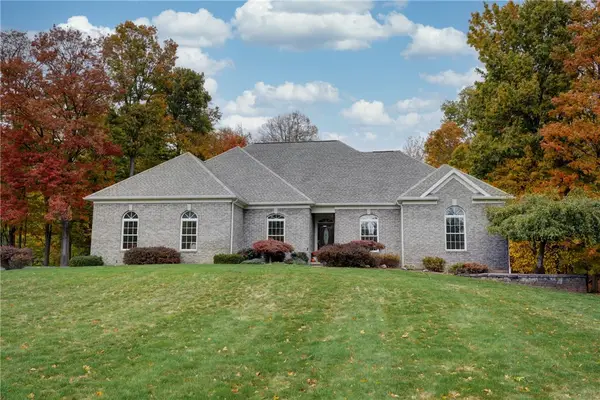 $450,000Pending4 beds 2 baths2,042 sq. ft.
$450,000Pending4 beds 2 baths2,042 sq. ft.8 Balsam Drive, Spencerport, NY 14559
MLS# R1646662Listed by: HOWARD HANNA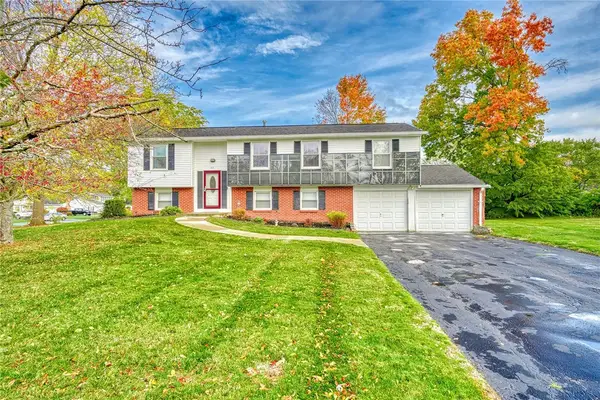 $224,900Active4 beds 2 baths2,148 sq. ft.
$224,900Active4 beds 2 baths2,148 sq. ft.62 Clearview Drive, Spencerport, NY 14559
MLS# R1646550Listed by: RE/MAX REALTY GROUP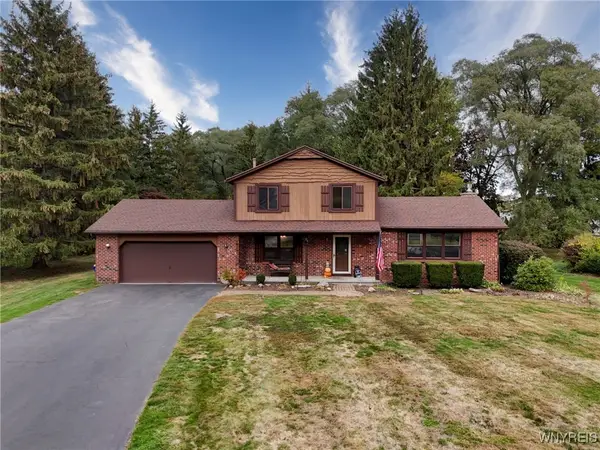 $489,900Active4 beds 4 baths2,084 sq. ft.
$489,900Active4 beds 4 baths2,084 sq. ft.6 High Point Drive, Spencerport, NY 14559
MLS# B1645585Listed by: HOWARD HANNA ROCHESTER INC.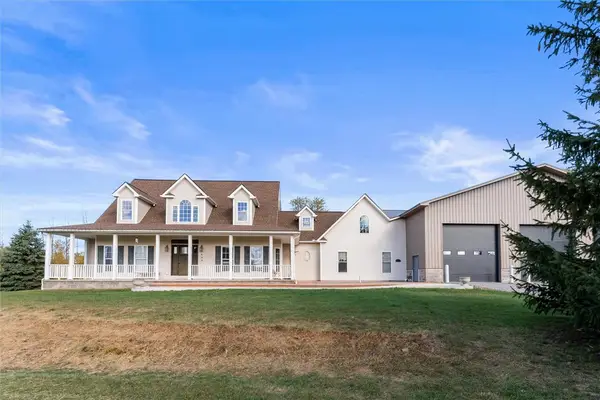 $599,900Pending3 beds 3 baths2,505 sq. ft.
$599,900Pending3 beds 3 baths2,505 sq. ft.420 Ogden Parma Tl Road, Spencerport, NY 14559
MLS# R1645005Listed by: KELLER WILLIAMS REALTY GREATER ROCHESTER
