49 Hillcrest Drive, Spencerport, NY 14559
Local realty services provided by:HUNT Real Estate ERA
49 Hillcrest Drive,Spencerport, NY 14559
$190,000
- 4 Beds
- 2 Baths
- 1,572 sq. ft.
- Single family
- Pending
Listed by:amanda e friend-gigliotti
Office:keller williams realty greater rochester
MLS#:R1637035
Source:NY_GENRIS
Price summary
- Price:$190,000
- Price per sq. ft.:$120.87
About this home
Welcome to this spacious ranch in a desirable, low-traffic Spencerport neighborhood with sought-after Spencerport Schools! Situated on a corner lot, this home offers true single-floor living with over 1,500 sq ft, 4 bedrooms, and 1.5 baths. Fresh paint '25 and hardwood floors greet you as you enter the open-concept main living space, where the large living room flows seamlessly into the eat-in kitchen. The kitchen is updated with stainless steel appliances, recessed lighting, and a breakfast bar overlooking the dining area and bay-windowed living room, perfect for entertaining. A second living room with adjoining bedroom provides flexibility for a multi-purpose space, office/playroom or potential in-law/teen suite. Three more bedrooms on the main floor feature fresh paint and new carpet '25 in one, alongside an updated full bath with no step shower. Convenient first-floor laundry, plus a second laundry hookup and half bath in the basement offer expansion potential. Step outside through the slider to a deck overlooking the fully fenced backyard with two sheds. Tons of storage opportunities with 2 sheds and the full basement. Major updates include furnace ~2020. hot water tank ~2018, many replacement windows and tear-off roof. Move-in ready with space to grow!
Contact an agent
Home facts
- Year built:1958
- Listing ID #:R1637035
- Added:53 day(s) ago
- Updated:November 05, 2025 at 08:24 AM
Rooms and interior
- Bedrooms:4
- Total bathrooms:2
- Full bathrooms:1
- Half bathrooms:1
- Living area:1,572 sq. ft.
Heating and cooling
- Heating:Forced Air, Gas
Structure and exterior
- Roof:Asphalt
- Year built:1958
- Building area:1,572 sq. ft.
- Lot area:0.26 Acres
Utilities
- Water:Connected, Public, Water Connected
- Sewer:Connected, Sewer Connected
Finances and disclosures
- Price:$190,000
- Price per sq. ft.:$120.87
- Tax amount:$6,815
New listings near 49 Hillcrest Drive
- New
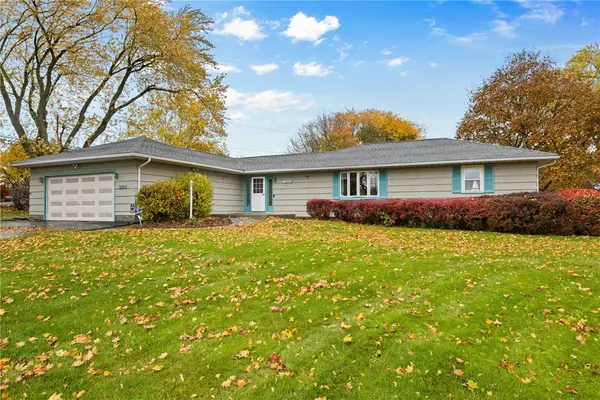 Listed by ERA$249,900Active4 beds 3 baths1,556 sq. ft.
Listed by ERA$249,900Active4 beds 3 baths1,556 sq. ft.2824 Nichols Street, Spencerport, NY 14559
MLS# R1648601Listed by: HUNT REAL ESTATE ERA/COLUMBUS 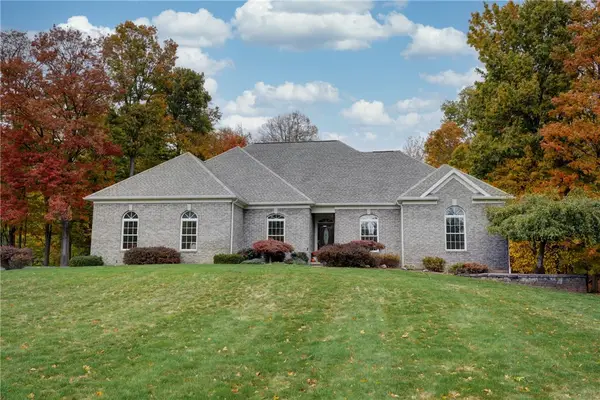 $450,000Pending4 beds 2 baths2,042 sq. ft.
$450,000Pending4 beds 2 baths2,042 sq. ft.8 Balsam Drive, Spencerport, NY 14559
MLS# R1646662Listed by: HOWARD HANNA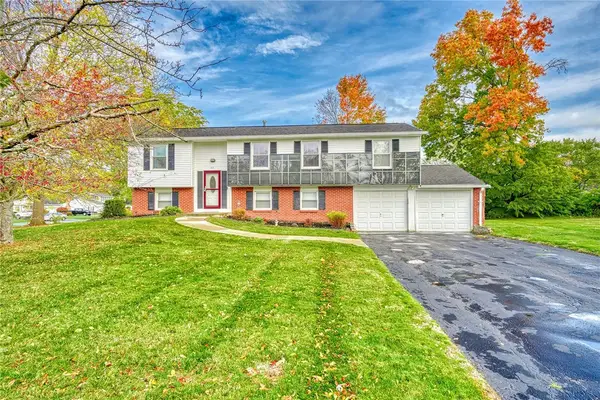 $224,900Active4 beds 2 baths2,148 sq. ft.
$224,900Active4 beds 2 baths2,148 sq. ft.62 Clearview Drive, Spencerport, NY 14559
MLS# R1646550Listed by: RE/MAX REALTY GROUP- Open Sun, 12 to 2pm
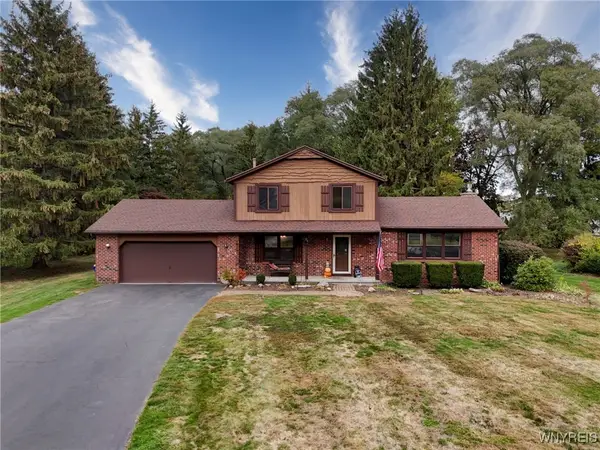 $489,900Active4 beds 4 baths2,084 sq. ft.
$489,900Active4 beds 4 baths2,084 sq. ft.6 High Point Drive, Spencerport, NY 14559
MLS# B1645585Listed by: HOWARD HANNA ROCHESTER INC. 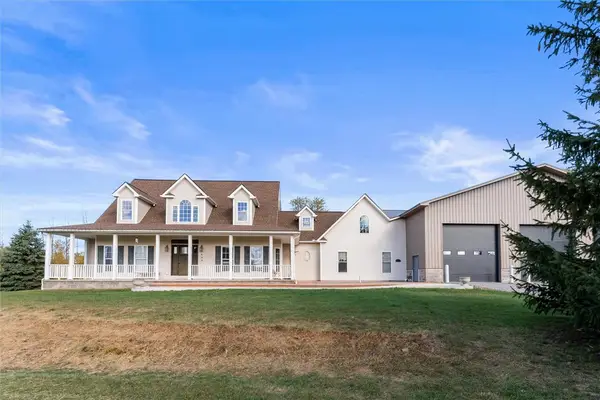 $599,900Pending3 beds 3 baths2,505 sq. ft.
$599,900Pending3 beds 3 baths2,505 sq. ft.420 Ogden Parma Tl Road, Spencerport, NY 14559
MLS# R1645005Listed by: KELLER WILLIAMS REALTY GREATER ROCHESTER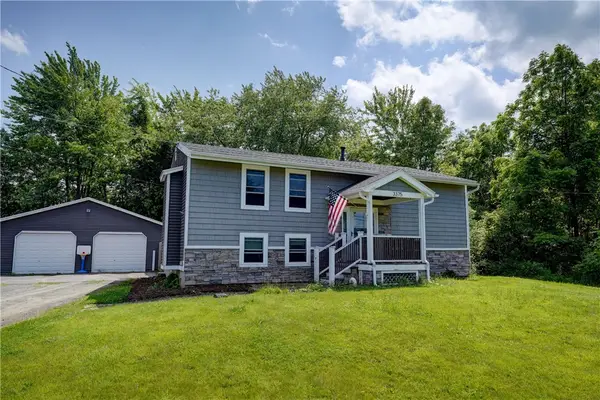 $210,000Pending3 beds 3 baths2,000 sq. ft.
$210,000Pending3 beds 3 baths2,000 sq. ft.3375 Brockport Spencerport Rd Road, Spencerport, NY 14559
MLS# R1642770Listed by: KELLER WILLIAMS REALTY GATEWAY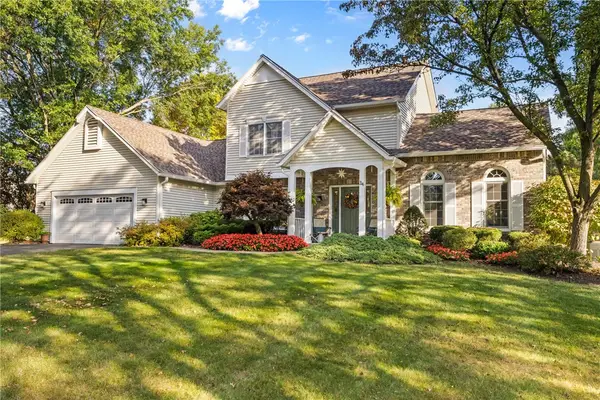 Listed by ERA$499,900Pending4 beds 3 baths2,133 sq. ft.
Listed by ERA$499,900Pending4 beds 3 baths2,133 sq. ft.34 Osage, Spencerport, NY 14559
MLS# R1643296Listed by: HUNT REAL ESTATE ERA/COLUMBUS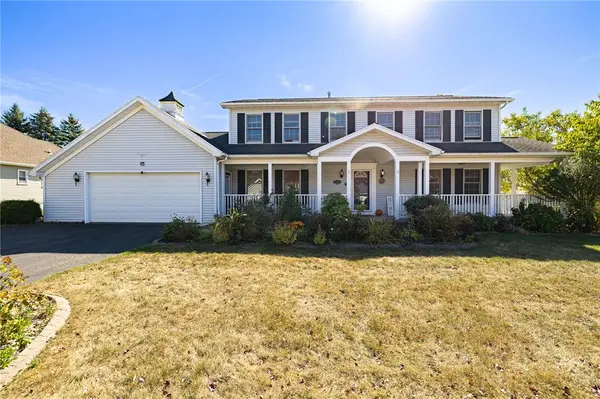 $449,900Pending5 beds 4 baths2,774 sq. ft.
$449,900Pending5 beds 4 baths2,774 sq. ft.63 Queensland Drive Drive, Spencerport, NY 14559
MLS# R1628187Listed by: TOM D REALTY LLC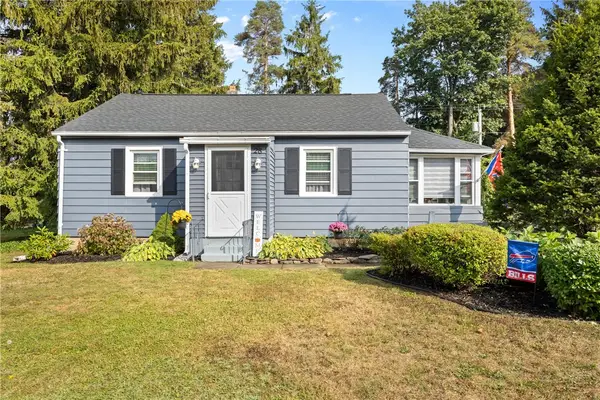 $189,900Pending2 beds 1 baths778 sq. ft.
$189,900Pending2 beds 1 baths778 sq. ft.28 Coolidge Ave, Spencerport, NY 14559
MLS# R1642840Listed by: TRU AGENT REAL ESTATE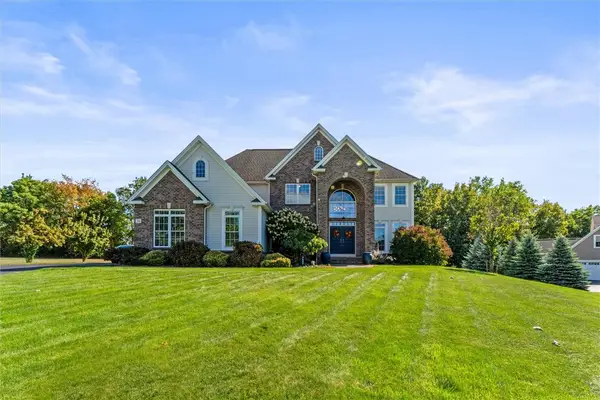 $725,000Pending4 beds 5 baths4,398 sq. ft.
$725,000Pending4 beds 5 baths4,398 sq. ft.24 Birdsong Terrace, Spencerport, NY 14559
MLS# R1642589Listed by: KELLER WILLIAMS REALTY GREATER ROCHESTER
