6 Walnut Hill Drive, Spencerport, NY 14559
Local realty services provided by:HUNT Real Estate ERA
Listed by:
- Mary Lobene(585) 734 - 3362HUNT Real Estate ERA
MLS#:R1634274
Source:NY_GENRIS
Price summary
- Price:$449,900
- Price per sq. ft.:$124.97
About this home
Exceptional Quality, Care & updating in this impeccable Solid & Spacious Custom 4/5 Bedroom Colonial, situated on 1/2 acre nicely treed & landscaped setting. Attention to detail, custom features & trim throughout, along with Designer Decorating! A well laid out 1st floor offers everyday functionability, as well as entertaining options! All good size rooms, including Faux painted custon Kitchen & Dinette area has full Bay window overlooking expansive deck & wooded rear lot. The Family Room has a beautiful, redesigned Fireplace with a Granite Hearth & lighted Mantel. There is a Sliding Glass door leading to the newly built (2016) 3 Season Sunroom that opens to the solid (steel I beam reinforced) rear deck & yard! Privately situated 1st Floor Office could easily be 5th Bedroom as well. Nice Rear Entry area & 1st Floor Laundry off the oversized 2+ Car Garage & has service door to the rear deck & yard as well. Upstairs you have 4 good size Bedrooms, all w/double closets & ceiling fans! The Master Suite has a Large Walk-in closet & updated Ensuite Bath with new double Vanity, Glass enclosed 4 ft. Walk in Shower & separate Soaking Tub. The Lower-Level has an oversized Recreation & Bar Room that is legal Living Space, it has a true (at grade) walk out to the Hot Tub area, and full windows for natural lighting, There is a full size Work Shop Room, Hobby/Craft Room, Walk in Pantry & Storage room as well. Updates & Improvements too numerous to list but here are a few..New Vinyl Siding & trim in 2020, 96% High Efficiency Gas Furnace new in 2021, 50 Galloon Gas H2O tank in 2020, Driveway torn out & replaced in 2021, Kitchen Appliances, Overhead Garage door new in 2021, Carpeting 2022, Fireplace redesign & Permanent Gas Insert 2024, LVP & Laminate flooring, lots of Lighting and more! Truly a must see to appreciate. Square footage is approximate and includes Finished Lower Level in the walk out area only. See Measurements & floor plans in photos! All this and more in a more exclusive Custom Home neighborhood, all unique in design & lot settings. In the town of Parma, Spencerport mailing address and Brockport school District. Delayed negotiations until 9/11/25 at 11 a.m.
Contact an agent
Home facts
- Year built:1988
- Listing ID #:R1634274
- Added:46 day(s) ago
- Updated:October 21, 2025 at 07:30 AM
Rooms and interior
- Bedrooms:4
- Total bathrooms:3
- Full bathrooms:2
- Half bathrooms:1
- Living area:3,600 sq. ft.
Heating and cooling
- Cooling:Central Air
- Heating:Forced Air, Gas
Structure and exterior
- Roof:Asphalt
- Year built:1988
- Building area:3,600 sq. ft.
- Lot area:0.52 Acres
Utilities
- Water:Connected, Public, Water Connected
- Sewer:Septic Tank
Finances and disclosures
- Price:$449,900
- Price per sq. ft.:$124.97
- Tax amount:$10,508
New listings near 6 Walnut Hill Drive
- New
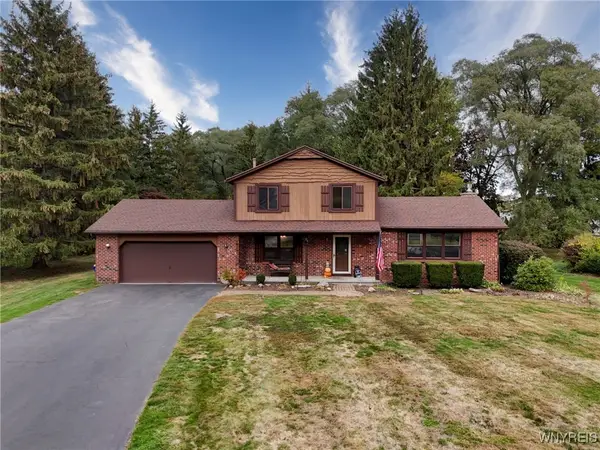 $489,900Active4 beds 4 baths2,084 sq. ft.
$489,900Active4 beds 4 baths2,084 sq. ft.6 High Point Drive, Spencerport, NY 14559
MLS# B1645585Listed by: HOWARD HANNA ROCHESTER INC. - New
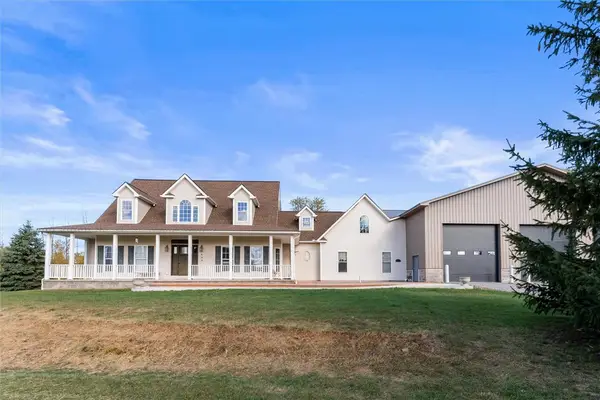 $599,900Active3 beds 3 baths2,505 sq. ft.
$599,900Active3 beds 3 baths2,505 sq. ft.420 Ogden Parma Tl Road, Spencerport, NY 14559
MLS# R1645005Listed by: KELLER WILLIAMS REALTY GREATER ROCHESTER 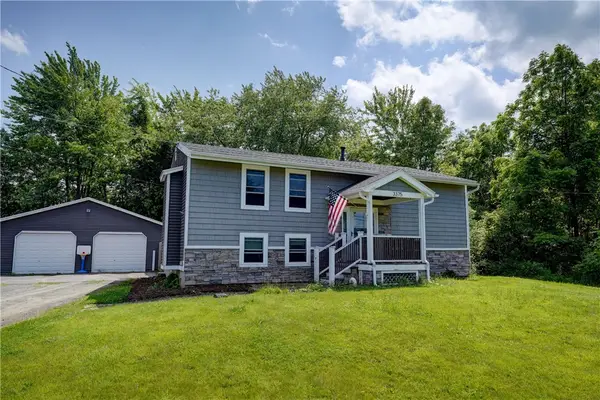 $210,000Pending3 beds 3 baths2,000 sq. ft.
$210,000Pending3 beds 3 baths2,000 sq. ft.3375 Brockport Spencerport Rd Road, Spencerport, NY 14559
MLS# R1642770Listed by: KELLER WILLIAMS REALTY GATEWAY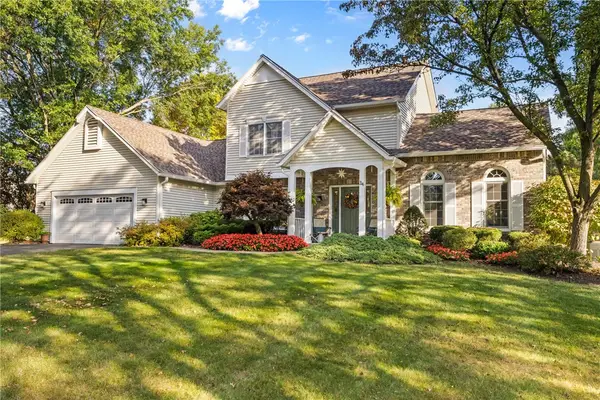 Listed by ERA$499,900Active4 beds 3 baths2,133 sq. ft.
Listed by ERA$499,900Active4 beds 3 baths2,133 sq. ft.34 Osage, Spencerport, NY 14559
MLS# R1643296Listed by: HUNT REAL ESTATE ERA/COLUMBUS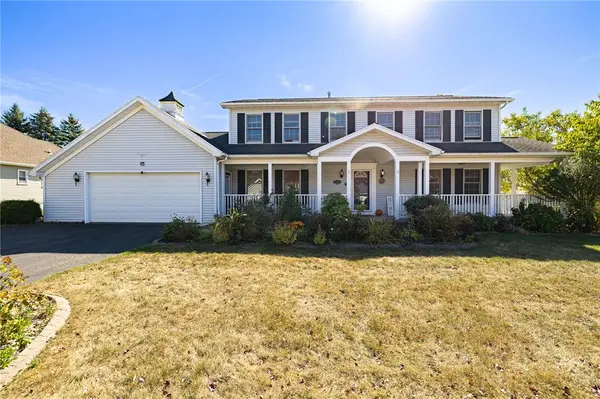 $449,900Active5 beds 4 baths2,774 sq. ft.
$449,900Active5 beds 4 baths2,774 sq. ft.63 Queensland Drive Drive, Spencerport, NY 14559
MLS# R1628187Listed by: TOM D REALTY LLC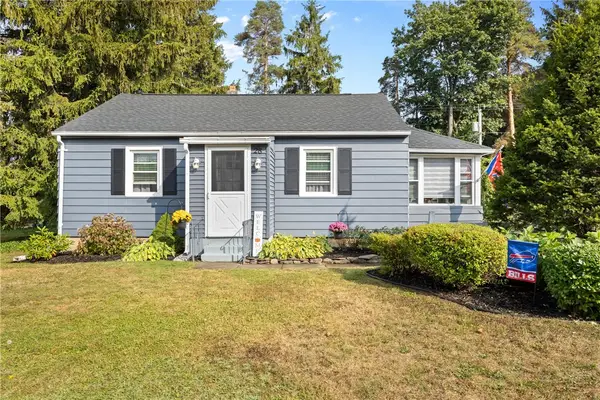 $189,900Pending2 beds 1 baths778 sq. ft.
$189,900Pending2 beds 1 baths778 sq. ft.28 Coolidge Ave, Spencerport, NY 14559
MLS# R1642840Listed by: TRU AGENT REAL ESTATE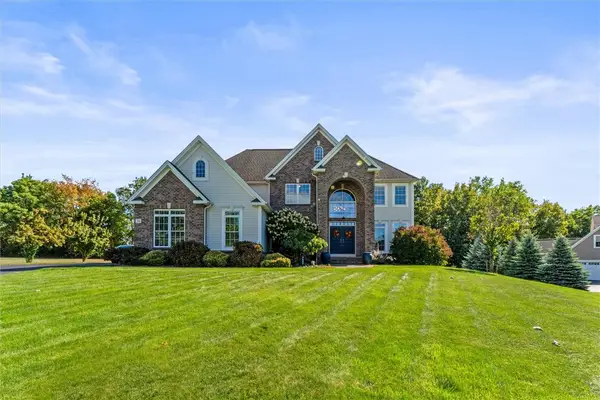 $725,000Pending4 beds 5 baths4,398 sq. ft.
$725,000Pending4 beds 5 baths4,398 sq. ft.24 Birdsong Terrace, Spencerport, NY 14559
MLS# R1642589Listed by: KELLER WILLIAMS REALTY GREATER ROCHESTER $299,900Pending3 beds 4 baths2,045 sq. ft.
$299,900Pending3 beds 4 baths2,045 sq. ft.76 Hawthorne Drive, Spencerport, NY 14559
MLS# R1642149Listed by: RE/MAX REALTY GROUP $189,900Pending4 beds 2 baths1,818 sq. ft.
$189,900Pending4 beds 2 baths1,818 sq. ft.216 Webster Road, Spencerport, NY 14559
MLS# R1640956Listed by: KELLER WILLIAMS REALTY GREATER ROCHESTER $209,777Pending3 beds 1 baths1,268 sq. ft.
$209,777Pending3 beds 1 baths1,268 sq. ft.87 Highview Drive, Spencerport, NY 14559
MLS# R1641273Listed by: REVOLUTION REAL ESTATE
