Lot 8 Maries Way, Spencerport, NY 14559
Local realty services provided by:HUNT Real Estate ERA
Listed by: robert piazza palotto, rosemarie gizzi
Office: high falls sotheby's international
MLS#:R1626180
Source:NY_GENRIS
Price summary
- Price:$695,700
- Price per sq. ft.:$260.66
About this home
Welcome to Lot 8 Maries Way at Granite Ridge Development, Ogden’s newest and one of the most exclusive luxury community. This limited enclave of just 34 estate-sized lots blends timeless architecture with refined modern living. Each homesite ranges from about ¾ acre to over 4 acres, offering space, privacy, and tranquility. With an average width of 165 feet and two private cul-de-sacs, these estate-style properties provide exceptional flexibility for home design, outdoor living, and landscaping. All this is within 10 to 15 minutes of Rochester’s best restaurants, shopping, and entertainment.
This under construction home offers approximately 2,670 sq. ft. of finished living space, including a finished bonus room. Set on a generous 1.4-acre lot, this two story residence features 3 bedrooms, 2.5 baths, and a three car garage with an extended third bay for storage or workshop use. The main level boasts 9’ ceilings, a great room with a gas fireplace, and an open kitchen with a center island, walk-in pantry, and adjacent dining area. A private study, mudroom with built-in bench, and half bath complete the layout. Upstairs, the primary suite offers a tray ceiling, walk-in closet, and ensuite bath with double vanity and separate shower. Three additional bedrooms share a full bath, and a second floor laundry adds convenience. The finished bonus room provides flexible space ideal for a home office, playroom, or media area. Exterior features include stone veneer accents, a covered front porch, and gable detailing. Additional highlights include energy efficient insulation, a sealed envelope, insulated windows, 9’ basement walls, a full basement, and an open rear yard, blending comfort and performance.
Spencerport’s low property tax rate of 2.736% compares favorably to nearby towns and counties at 4 to 4.5%, creating a significant savings of $10,000 to $15,000 per year for homeowners seeking both luxury and value. Please note: Photos shown are representative of a similar home. The one under construction includes a three car garage, while the model shown features a two car garage. Don’t forget, we're always open on Saturdays and Sundays, 10 am to 12 pm!!
Contact an agent
Home facts
- Year built:2025
- Listing ID #:R1626180
- Added:111 day(s) ago
- Updated:November 18, 2025 at 05:34 PM
Rooms and interior
- Bedrooms:3
- Total bathrooms:3
- Full bathrooms:2
- Half bathrooms:1
- Living area:2,669 sq. ft.
Heating and cooling
- Cooling:Central Air
- Heating:Forced Air, Gas
Structure and exterior
- Roof:Asphalt, Metal
- Year built:2025
- Building area:2,669 sq. ft.
- Lot area:1.49 Acres
Utilities
- Water:Connected, Public, Water Connected
- Sewer:Septic Tank
Finances and disclosures
- Price:$695,700
- Price per sq. ft.:$260.66
New listings near Lot 8 Maries Way
- New
 $329,900Active3 beds 2 baths1,680 sq. ft.
$329,900Active3 beds 2 baths1,680 sq. ft.181 Widger Road, Spencerport, NY 14559
MLS# R1650600Listed by: PARAGON CHOICE REALTY LLC - New
 $450,000Active5 beds 4 baths3,517 sq. ft.
$450,000Active5 beds 4 baths3,517 sq. ft.1855 N Union Street, Spencerport, NY 14559
MLS# R1650059Listed by: SIRIANNI REALTY LLC  $299,900Pending3 beds 3 baths1,824 sq. ft.
$299,900Pending3 beds 3 baths1,824 sq. ft.191 Widger Road, Spencerport, NY 14559
MLS# R1649712Listed by: HOWARD HANNA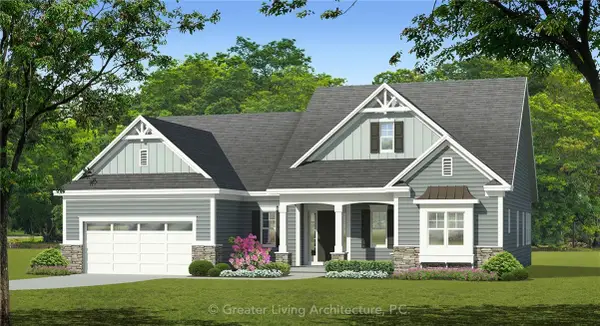 $599,000Active3 beds 3 baths1,959 sq. ft.
$599,000Active3 beds 3 baths1,959 sq. ft.0000 Bay Leaf Cir Lot#118, Spencerport, NY 14559
MLS# R1648238Listed by: HOWARD HANNA $1,999,999Active4 beds 4 baths3,806 sq. ft.
$1,999,999Active4 beds 4 baths3,806 sq. ft.128 Ogden Center Road, Spencerport, NY 14559
MLS# R1649278Listed by: OWNER ENTRY.COM $389,900Pending3 beds 3 baths2,048 sq. ft.
$389,900Pending3 beds 3 baths2,048 sq. ft.9 Brongo Lane, Spencerport, NY 14559
MLS# R1649086Listed by: KELLER WILLIAMS REALTY GREATER ROCHESTER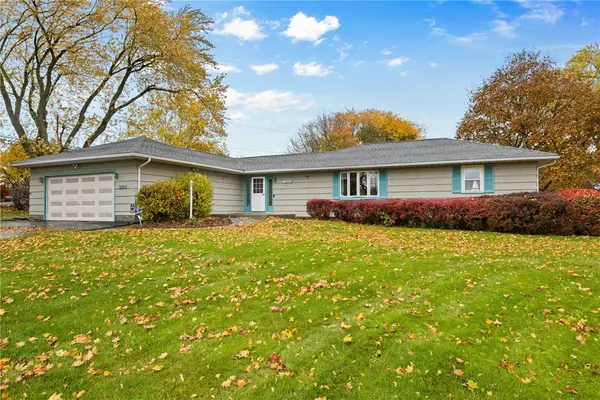 Listed by ERA$249,900Pending4 beds 3 baths1,556 sq. ft.
Listed by ERA$249,900Pending4 beds 3 baths1,556 sq. ft.2824 Nichols Street, Spencerport, NY 14559
MLS# R1648601Listed by: HUNT REAL ESTATE ERA/COLUMBUS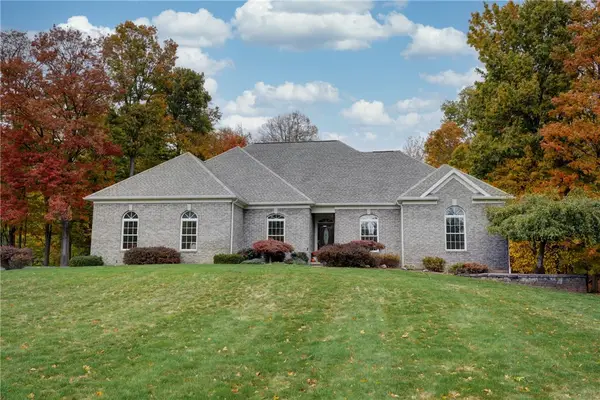 $450,000Pending4 beds 2 baths2,042 sq. ft.
$450,000Pending4 beds 2 baths2,042 sq. ft.8 Balsam Drive, Spencerport, NY 14559
MLS# R1646662Listed by: HOWARD HANNA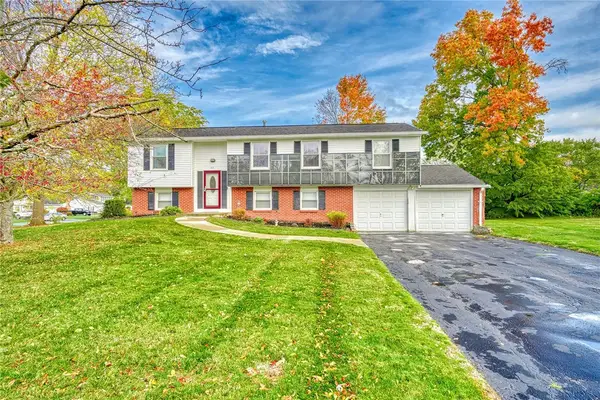 $224,900Active4 beds 2 baths2,148 sq. ft.
$224,900Active4 beds 2 baths2,148 sq. ft.62 Clearview Drive, Spencerport, NY 14559
MLS# R1646550Listed by: RE/MAX REALTY GROUP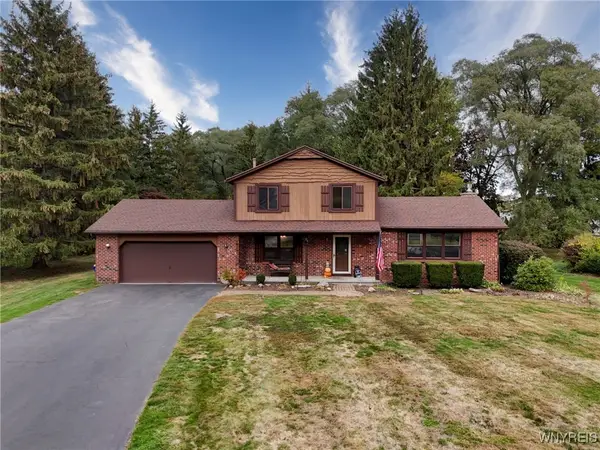 $489,900Active4 beds 4 baths2,084 sq. ft.
$489,900Active4 beds 4 baths2,084 sq. ft.6 High Point Drive, Spencerport, NY 14559
MLS# B1645585Listed by: HOWARD HANNA ROCHESTER INC.
