4814 Mcdonald Road, Syracuse, NY 13215
Local realty services provided by:ERA Team VP Real Estate
Listed by: debra lawrence
Office: howard hanna real estate
MLS#:S1650841
Source:NY_GENRIS
Price summary
- Price:$264,900
- Price per sq. ft.:$220.02
About this home
THIS CHARMING CAPE COD STYLE HOME BLENDS CLASSIC ARCHITECTURE WITH MODERN, OPEN CONCEPT LIVING. COMPLETELY REMODELED DOWN TO THE STUDS APPROX 13 YEARS AGO, THIS HOME OFFERS A SEAMLESS FLOW THROUGHOUT THE MAIN LEVEL. THE FIRST-FLOOR PRIMARY BEDROOM PROVIDES AMPLE CLOSET SPACE, AND A CONVENIENT ACCESS TO THE BATHROOM. AT THE HEART OF THE HOME, THE KITCHEN FEATURES SOLID SURFACE COUNTERTOPS AND STAINLESS APPLIANCES, PERFECT FOR EVERYDAY LIVING AND ENTERTAINING. THE LIVINGROOM HAS A LOT OF NATURAL LIGHT AND OPENS THROUGH ATRIUM DOORS TO A SPACIOUS DECK, OFFERING SEASONAL VIEWS OF THE ICONIC SU DOME. HEAD UPSTAIRS TO THE SECOND FLOOR TO 2 BEDROOMS WITH CEILING TO FLOOR WINDOWS, ONE WITH AN AMAZING VIEW!! SITUATED ON A PICTURESQUE 2 ACRE LOT THAT BACKS UP TO FURNACE BROOK, THIS PROPERTY PROVIDES AMPLE ROOM TO STRETCH OUT AND ENJOY THE TRANQUILITY OF NATURE. CONVENIENCE MEETS LIFESTYLE WITH AN EASY WALK TO THREE DISTINCT AREA RESTAURANTS, MAKING DINING OUT A BREEZE! WITH IT'S THOUGHTFUL DESIGN, MODERN UPDATES, AND IDYLLIC SETTING, THIS HOME IS A RARE FIND FOR THOSE SEEKING SOMETHING WITH COMFORT, LOW MAINTENANCE AND LAND TO SPREAD OUT ON!!
Contact an agent
Home facts
- Year built:1948
- Listing ID #:S1650841
- Added:1 day(s) ago
- Updated:November 15, 2025 at 01:07 AM
Rooms and interior
- Bedrooms:3
- Total bathrooms:1
- Full bathrooms:1
- Living area:1,204 sq. ft.
Heating and cooling
- Cooling:Central Air
- Heating:Forced Air, Gas
Structure and exterior
- Roof:Asphalt, Shingle
- Year built:1948
- Building area:1,204 sq. ft.
- Lot area:1.98 Acres
Schools
- High school:Westhill High
- Middle school:Onondaga Hill Middle
- Elementary school:Cherry Road Elementary
Utilities
- Water:Connected, Public, Water Connected
- Sewer:Connected, Sewer Connected
Finances and disclosures
- Price:$264,900
- Price per sq. ft.:$220.02
- Tax amount:$4,780
New listings near 4814 Mcdonald Road
- New
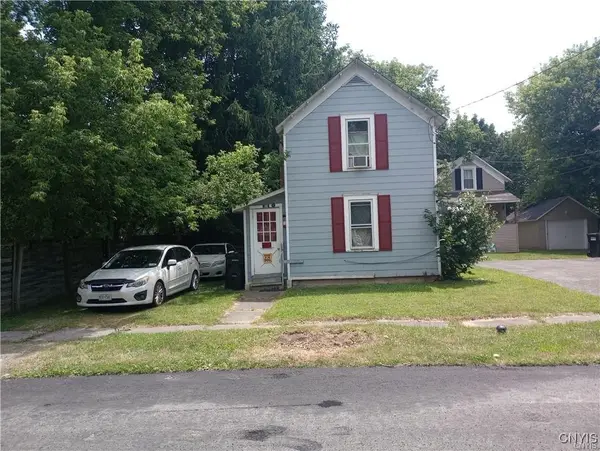 $104,900Active2 beds 1 baths612 sq. ft.
$104,900Active2 beds 1 baths612 sq. ft.117 Rosemont Drive, Syracuse, NY 13205
MLS# S1651053Listed by: INFISIUM PROPERTIES LLC - New
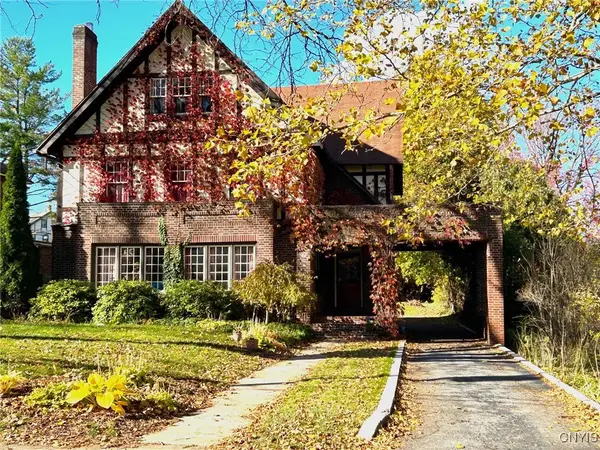 $395,000Active6 beds 4 baths3,400 sq. ft.
$395,000Active6 beds 4 baths3,400 sq. ft.13 Brattle Road, Syracuse, NY 13203
MLS# S1647375Listed by: THOMAS REALTY - New
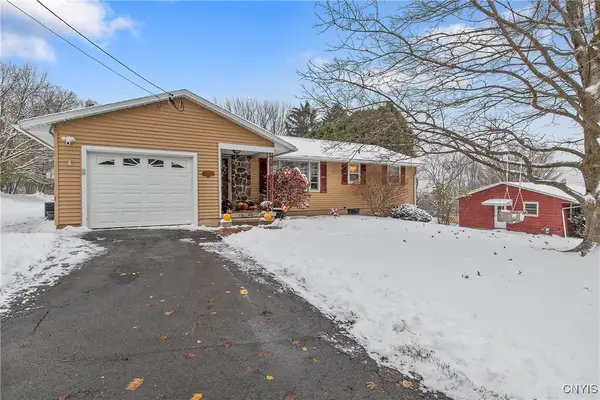 $269,000Active3 beds 2 baths1,728 sq. ft.
$269,000Active3 beds 2 baths1,728 sq. ft.3967 Howlett Hill Road, Syracuse, NY 13215
MLS# S1650435Listed by: E.W. BAKER AGENCY, INC. - New
 $134,900Active4 beds 3 baths1,896 sq. ft.
$134,900Active4 beds 3 baths1,896 sq. ft.112 Eldorado Street, Syracuse, NY 13206
MLS# S1650442Listed by: SYRACUSE REALTY GROUP - New
 Listed by ERA$259,900Active4 beds 3 baths1,845 sq. ft.
Listed by ERA$259,900Active4 beds 3 baths1,845 sq. ft.204 Meadow Road, Syracuse, NY 13219
MLS# S1650608Listed by: HUNT REAL ESTATE ERA - Open Sun, 12 to 2pmNew
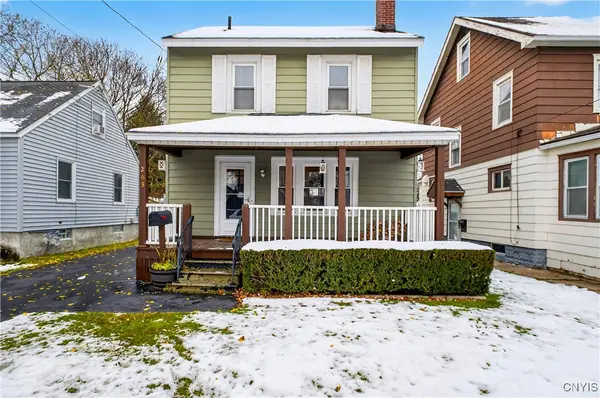 Listed by ERA$179,900Active3 beds 2 baths1,267 sq. ft.
Listed by ERA$179,900Active3 beds 2 baths1,267 sq. ft.263 Wayland Road, Syracuse, NY 13208
MLS# S1650733Listed by: HUNT REAL ESTATE ERA - New
 $239,900Active4 beds 2 baths1,588 sq. ft.
$239,900Active4 beds 2 baths1,588 sq. ft.619 Dewitt Street, Syracuse, NY 13203
MLS# S1650749Listed by: JF REAL ESTATE RESIDENTIAL LLC - New
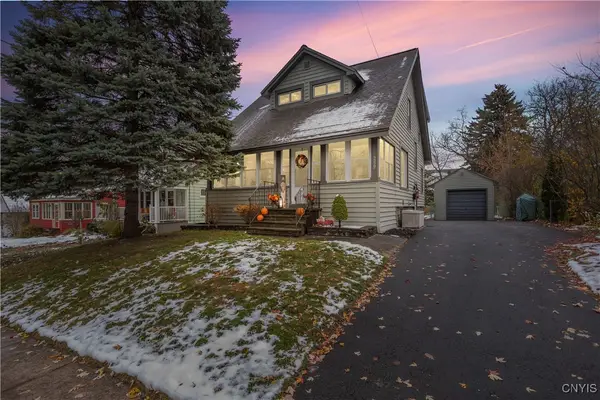 Listed by ERA$225,000Active3 beds 2 baths1,250 sq. ft.
Listed by ERA$225,000Active3 beds 2 baths1,250 sq. ft.259 Homecroft Road, Syracuse, NY 13206
MLS# S1650890Listed by: HUNT REAL ESTATE ERA - New
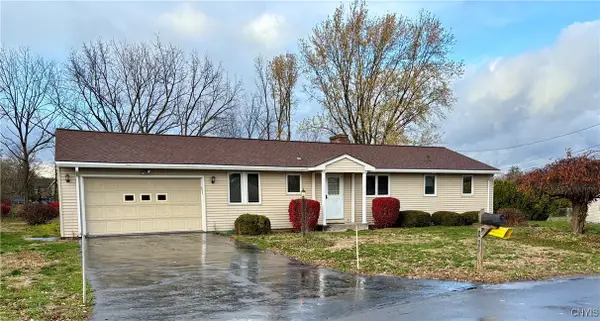 $224,900Active3 beds 2 baths1,300 sq. ft.
$224,900Active3 beds 2 baths1,300 sq. ft.105 Poole Rd Road, Syracuse, NY 13214
MLS# S1650900Listed by: RE/MAX MASTERS
