360 Claremont Avenue, Tonawanda Town, NY 14223
Local realty services provided by:HUNT Real Estate ERA
360 Claremont Avenue,Tonawanda, NY 14223
$174,999
- 2 Beds
- 2 Baths
- 1,413 sq. ft.
- Single family
- Pending
Listed by:merredith m levin
Office:keller williams realty wny
MLS#:B1628656
Source:NY_GENRIS
Price summary
- Price:$174,999
- Price per sq. ft.:$123.85
About this home
LOCATION, LOCATION, LOCATION!!! Lovingly cared for by one owner since 1952, this 1,400+ sq. ft. stone-front ranch in the Town of Tonawanda is brimming with potential and ready for your vision! Featuring 2 bedrooms, 2 baths, a spacious living room, fully applianced eat-in kitchen, formal dining room, and charming family room; there’s no shortage of space to reconfigure or update to today’s style. Key perks include: first-floor laundry/mudroom, 2-car detached garage, fully fenced yard, and inground pool. Big-ticket updates already completed: H2O tank (2024), gutters (2024), HVAC (2023), and patio doors (2021). The pool has been professionally opened; hot tub is not in working order. Situated on a lovely tree-lined street close to parks, highways, shopping, dining, and the Rails to Trails bike path, this home offers a prime location with great bones; perfect for contractors, investors, or buyers looking to add instant value in a great neighborhood. Seller will consider any/all offers on 9/5 at 3pm. Welcome to 360 Claremont Avenue, you've found the perfect MATCH!
Contact an agent
Home facts
- Year built:1952
- Listing ID #:B1628656
- Added:57 day(s) ago
- Updated:October 30, 2025 at 07:27 AM
Rooms and interior
- Bedrooms:2
- Total bathrooms:2
- Full bathrooms:2
- Living area:1,413 sq. ft.
Heating and cooling
- Cooling:Central Air
- Heating:Forced Air, Gas
Structure and exterior
- Roof:Asphalt
- Year built:1952
- Building area:1,413 sq. ft.
- Lot area:0.17 Acres
Schools
- High school:Kenmore East Senior High
- Middle school:Ben Franklin Middle
- Elementary school:Ben Franklin Elementary
Utilities
- Water:Connected, Public, Water Connected
- Sewer:Connected, Sewer Connected
Finances and disclosures
- Price:$174,999
- Price per sq. ft.:$123.85
- Tax amount:$5,610
New listings near 360 Claremont Avenue
- Open Sat, 1 to 3pmNew
 Listed by ERA$349,900Active3 beds 3 baths1,646 sq. ft.
Listed by ERA$349,900Active3 beds 3 baths1,646 sq. ft.737 Parkhurst Boulevard, Buffalo, NY 14223
MLS# B1647523Listed by: HUNT REAL ESTATE CORPORATION - New
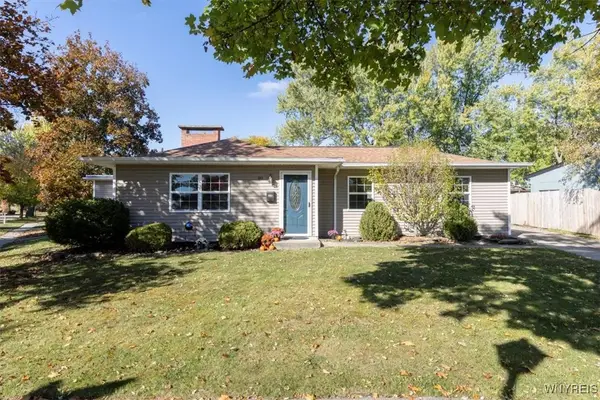 $280,000Active3 beds 2 baths1,829 sq. ft.
$280,000Active3 beds 2 baths1,829 sq. ft.89 Mayfield Avenue, Tonawanda, NY 14150
MLS# B1647740Listed by: HOWARD HANNA WNY INC. - Open Sat, 1 to 3pmNew
 $223,000Active3 beds 1 baths1,176 sq. ft.
$223,000Active3 beds 1 baths1,176 sq. ft.931 Parker Boulevard, Buffalo, NY 14223
MLS# B1647546Listed by: MJ PETERSON REAL ESTATE INC. - New
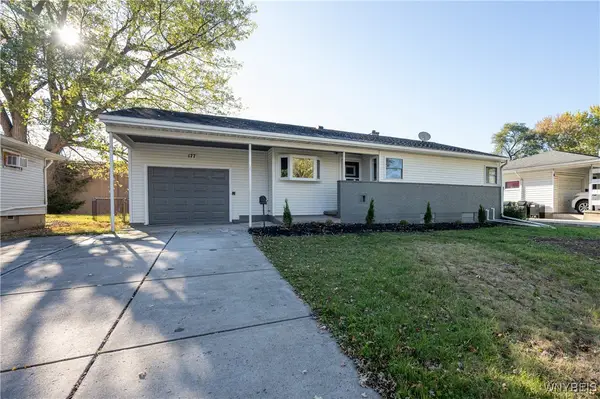 $249,000Active3 beds 1 baths1,082 sq. ft.
$249,000Active3 beds 1 baths1,082 sq. ft.177 Evergreen Drive, Tonawanda, NY 14150
MLS# B1647729Listed by: WNY METRO ROBERTS REALTY - Open Sat, 12 to 2pmNew
 $394,999Active3 beds 2 baths1,892 sq. ft.
$394,999Active3 beds 2 baths1,892 sq. ft.221 Irving Terrace, Buffalo, NY 14223
MLS# B1647794Listed by: WNY METRO ROBERTS REALTY - Open Sat, 11am to 1pmNew
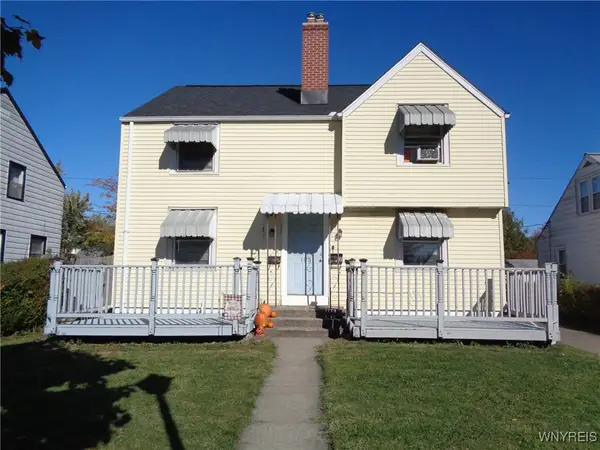 $249,900Active4 beds 2 baths1,624 sq. ft.
$249,900Active4 beds 2 baths1,624 sq. ft.105 Pullman Avenue, Buffalo, NY 14217
MLS# B1646226Listed by: CENTURY 21 NORTH EAST - New
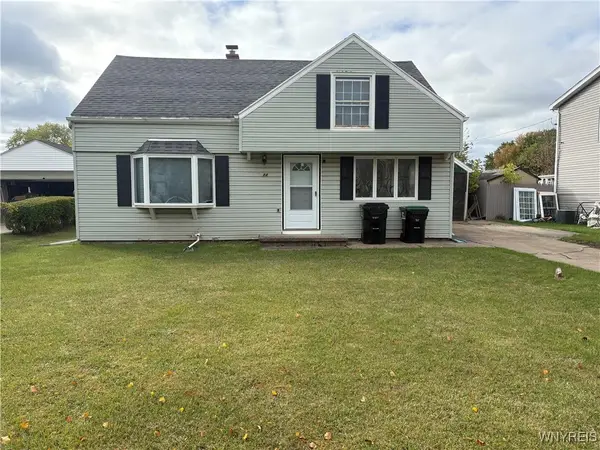 $225,900Active3 beds 1 baths1,056 sq. ft.
$225,900Active3 beds 1 baths1,056 sq. ft.244 Kettering Drive, Buffalo, NY 14223
MLS# B1644444Listed by: WNY METRO ROBERTS REALTY - New
 $264,900Active3 beds 1 baths1,206 sq. ft.
$264,900Active3 beds 1 baths1,206 sq. ft.215 Pinewoods Avenue, Tonawanda, NY 14150
MLS# B1646555Listed by: WNY METRO PREMIER REALTY - Open Sat, 11am to 1pmNew
 $219,900Active2 beds 1 baths966 sq. ft.
$219,900Active2 beds 1 baths966 sq. ft.450 University Avenue, Buffalo, NY 14223
MLS# B1647395Listed by: HOWARD HANNA WNY INC. - Open Sat, 11am to 1pmNew
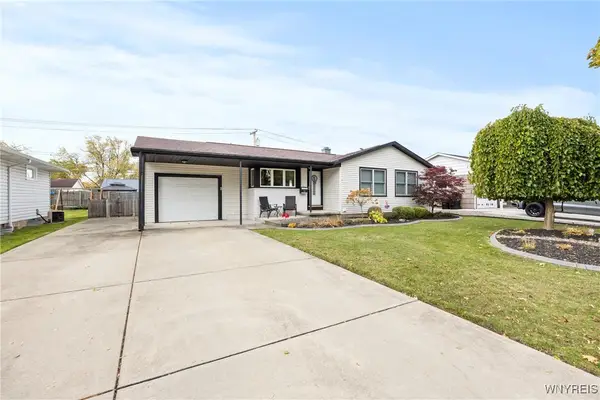 $249,900Active3 beds 2 baths1,119 sq. ft.
$249,900Active3 beds 2 baths1,119 sq. ft.59 Idlewood Drive, Tonawanda, NY 14150
MLS# B1647372Listed by: TOWNE HOUSING REAL ESTATE
