161 Hampton Parkway, Tonawanda, NY 14217
Local realty services provided by:HUNT Real Estate ERA
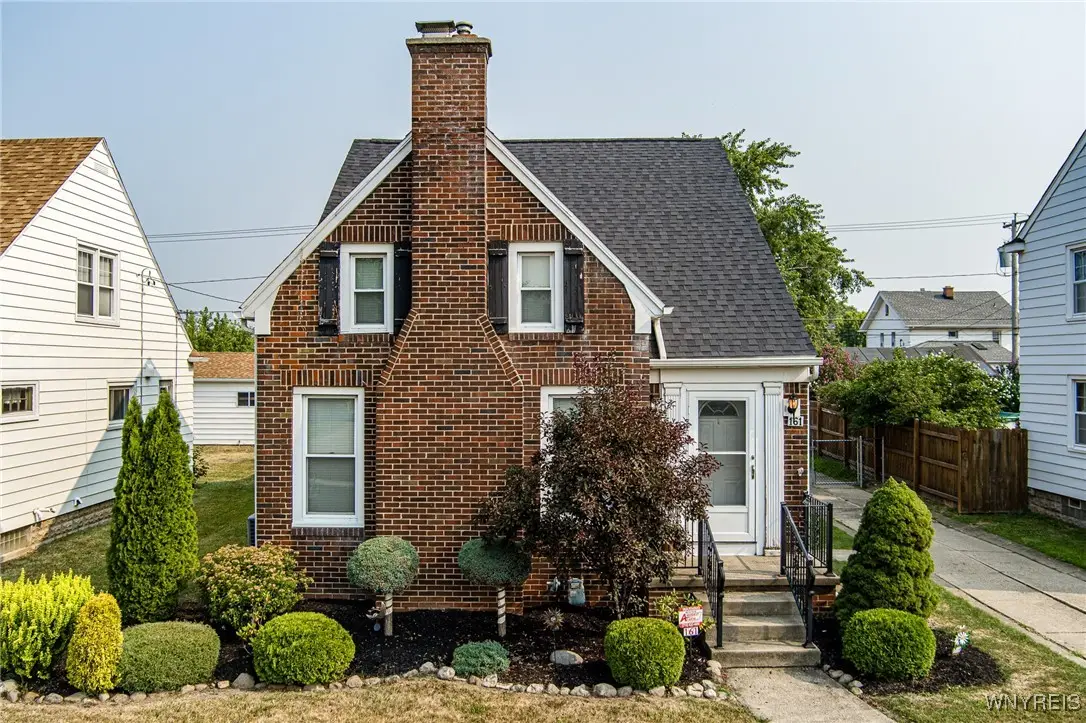
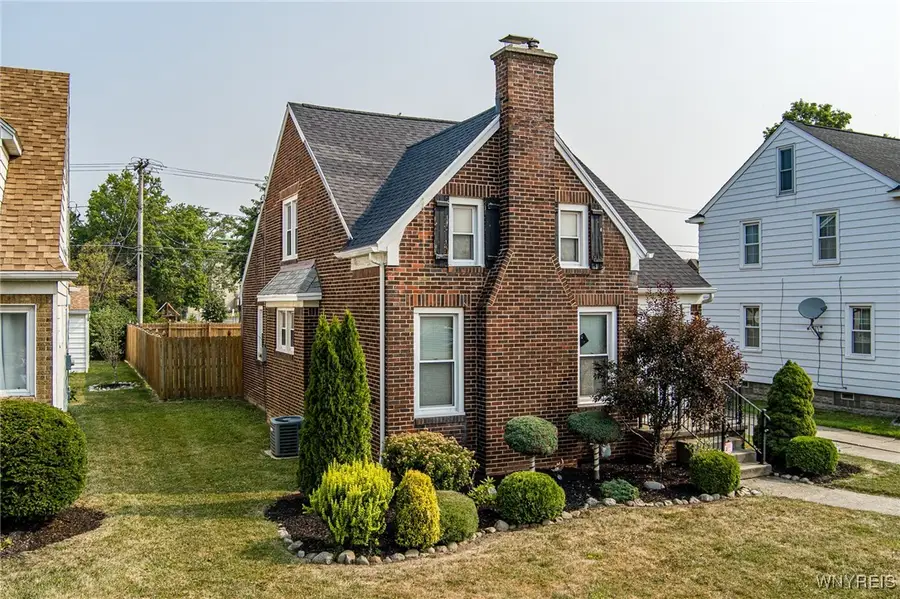
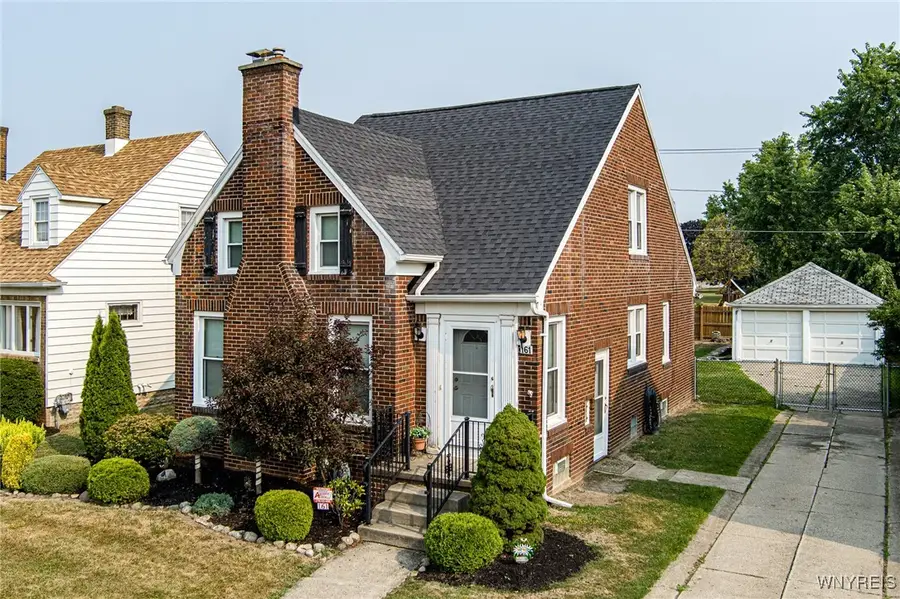
161 Hampton Parkway,Tonawanda, NY 14217
$289,900
- 4 Beds
- 2 Baths
- 1,540 sq. ft.
- Single family
- Active
Upcoming open houses
- Sun, Aug 1701:00 pm - 03:00 pm
Listed by:cassandra whitney
Office:mj peterson real estate inc.
MLS#:B1627712
Source:NY_GENRIS
Price summary
- Price:$289,900
- Price per sq. ft.:$188.25
About this home
Charming all-brick Cape Cod in the Town of Tonawanda featuring 4 bedrooms and 1.5 baths. Step inside to beautiful hardwood floors throughout the living spaces, a cozy gas fireplace in the living room, and a formal dining room perfect for gatherings. The kitchen is fully equipped with granite countertops and plenty of cabinet space. Two bedrooms and a full bath on the first floor offer convenient living, while the second floor includes two additional bedrooms, one being a spacious primary with a 9x11 walk-in closet, a cedar closet, and a half bath with potential to convert to a full. The basement includes a finished 7x9 bonus room, ideal for an office or workout space. Enjoy a fully fenced yard with a concrete patio and a detached 2-car garage. Excellent location close to shopping, main roads, and highway access. *OPEN HOUSE Sunday August 17th 1pm-3pm*
Contact an agent
Home facts
- Year built:1935
- Listing Id #:B1627712
- Added:8 day(s) ago
- Updated:August 14, 2025 at 03:59 PM
Rooms and interior
- Bedrooms:4
- Total bathrooms:2
- Full bathrooms:1
- Half bathrooms:1
- Living area:1,540 sq. ft.
Heating and cooling
- Cooling:Central Air
- Heating:Forced Air, Gas
Structure and exterior
- Roof:Asphalt
- Year built:1935
- Building area:1,540 sq. ft.
- Lot area:0.16 Acres
Utilities
- Water:Connected, Public, Water Connected
- Sewer:Connected, Sewer Connected
Finances and disclosures
- Price:$289,900
- Price per sq. ft.:$188.25
- Tax amount:$5,429
New listings near 161 Hampton Parkway
- New
 Listed by ERA$299,900Active4 beds 2 baths1,552 sq. ft.
Listed by ERA$299,900Active4 beds 2 baths1,552 sq. ft.17 Patricia Drive, Tonawanda, NY 14150
MLS# B1629877Listed by: HUNT REAL ESTATE CORPORATION - New
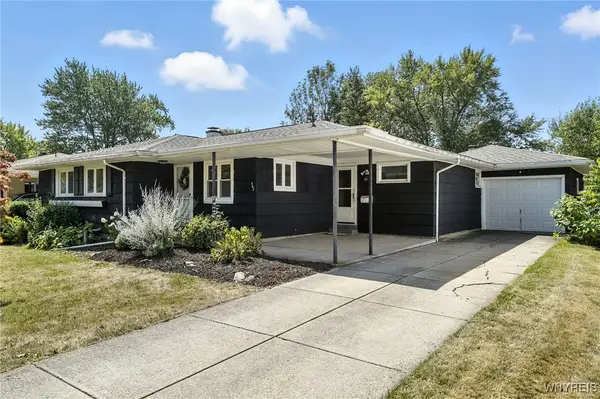 $292,500Active3 beds 2 baths1,466 sq. ft.
$292,500Active3 beds 2 baths1,466 sq. ft.542 Woodstock Avenue, Tonawanda, NY 14150
MLS# B1630290Listed by: CHUBB-AUBREY LEONARD REAL ESTATE - New
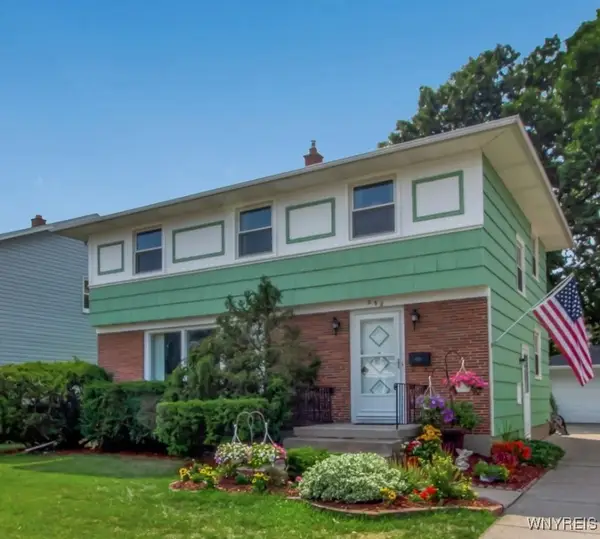 $375,000Active4 beds 2 baths1,868 sq. ft.
$375,000Active4 beds 2 baths1,868 sq. ft.292 Everett Place, Tonawanda, NY 14150
MLS# B1626016Listed by: MJ PETERSON REAL ESTATE INC. - Open Sun, 11am to 1pmNew
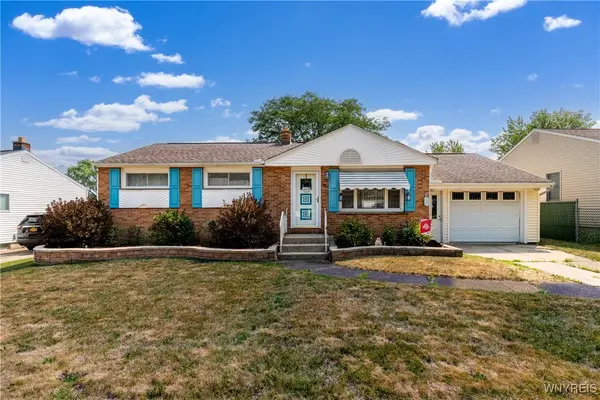 $219,000Active3 beds 2 baths1,413 sq. ft.
$219,000Active3 beds 2 baths1,413 sq. ft.31 Mosher Drive, Tonawanda, NY 14150
MLS# B1629227Listed by: HOWARD HANNA WNY INC. - New
 Listed by ERA$285,000Active4 beds 2 baths2,030 sq. ft.
Listed by ERA$285,000Active4 beds 2 baths2,030 sq. ft.160 Greentree Road, Tonawanda, NY 14150
MLS# B1629410Listed by: HUNT REAL ESTATE CORPORATION - New
 Listed by ERA$69,900Active2 beds 1 baths832 sq. ft.
Listed by ERA$69,900Active2 beds 1 baths832 sq. ft.35 Maple Street, Tonawanda, NY 14150
MLS# B1630130Listed by: HUNT REAL ESTATE CORPORATION - New
 $219,900Active3 beds 1 baths1,125 sq. ft.
$219,900Active3 beds 1 baths1,125 sq. ft.243 Edgewood Avenue, Tonawanda, NY 14223
MLS# B1628579Listed by: ICONIC REAL ESTATE - New
 $199,900Active3 beds 1 baths1,326 sq. ft.
$199,900Active3 beds 1 baths1,326 sq. ft.194 Wheeler Street, Tonawanda, NY 14150
MLS# B1629654Listed by: EXP REALTY - New
 Listed by ERA$220,000Active3 beds 1 baths1,238 sq. ft.
Listed by ERA$220,000Active3 beds 1 baths1,238 sq. ft.134 Kingsbury Lane, Tonawanda, NY 14150
MLS# B1630242Listed by: HUNT REAL ESTATE CORPORATION - New
 $299,900Active3 beds 2 baths1,478 sq. ft.
$299,900Active3 beds 2 baths1,478 sq. ft.22 Westwood Drive, Tonawanda, NY 14150
MLS# B1630027Listed by: HOWARD HANNA WNY INC.
