190 Fairlane Avenue, Tonawanda, NY 14150
Local realty services provided by:HUNT Real Estate ERA
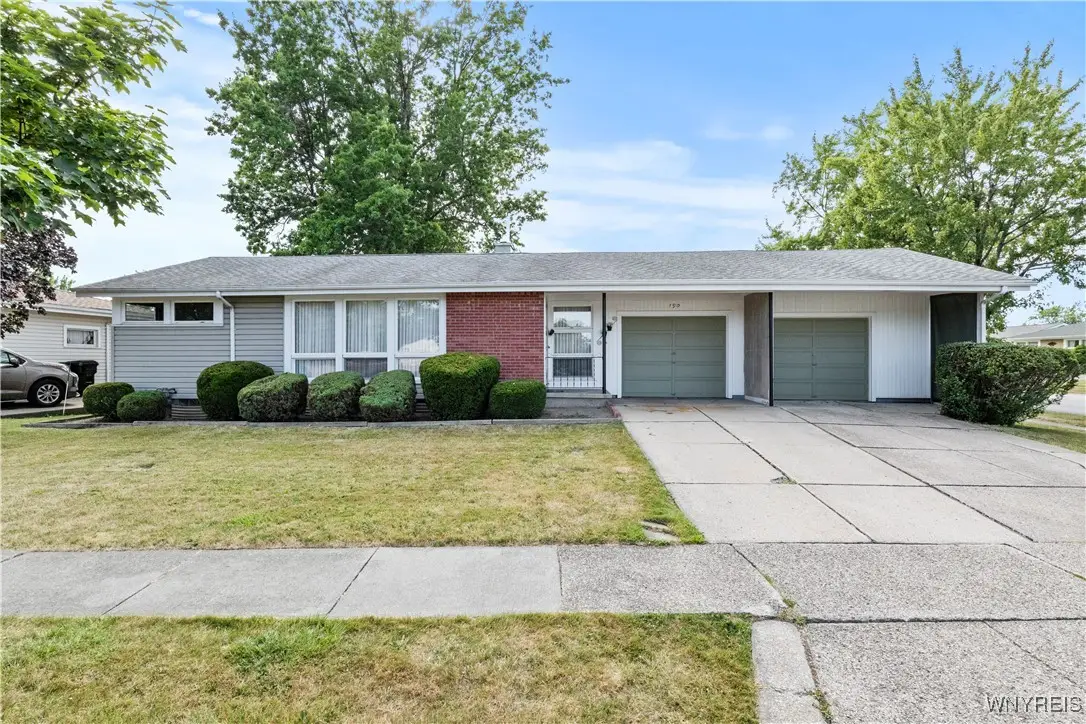

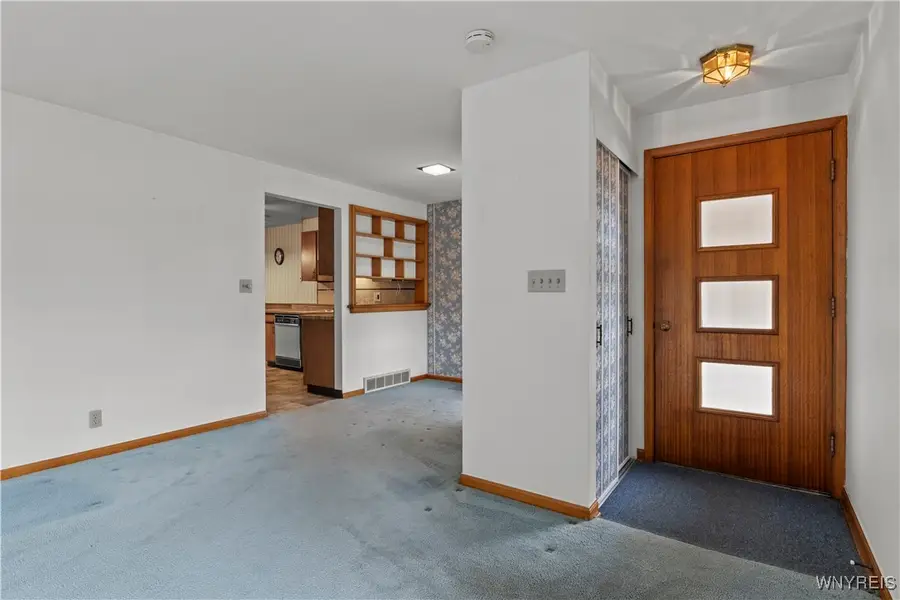
190 Fairlane Avenue,Tonawanda, NY 14150
$264,900
- 3 Beds
- 2 Baths
- 1,363 sq. ft.
- Single family
- Pending
Listed by:
- Collin Sabers(716) 401 - 9696HUNT Real Estate ERA
MLS#:B1625989
Source:NY_GENRIS
Price summary
- Price:$264,900
- Price per sq. ft.:$194.35
About this home
Welcome to this spacious 3-bedroom, 1.5-bath home on a corner lot just off Glenably. With its vast living space, this well-maintained property features a large 2.5-car insulated garage, double-wide driveway, updated 200-amp electric service, and low-maintenance vinyl siding. Inside, a large living room flows into a dedicated dining area and eat-in kitchen, while a separate great room and enclosed sunroom give even more space to spread out. The home has a mix of hardwood and carpeted floors, and the partially finished basement adds a rec room, dry bar, and workshop. Enjoy a fully fenced backyard for outdoor living and a welcoming front yard with curb appeal. All appliances are included in as-is condition. This home has the location, layout, and potential to make it your own. Open Houses: Friday 8/1, Saturday 8/2, and Sunday 8/3. Offers due Friday 8/8 at Noon.
Contact an agent
Home facts
- Year built:1956
- Listing Id #:B1625989
- Added:16 day(s) ago
- Updated:August 14, 2025 at 07:26 AM
Rooms and interior
- Bedrooms:3
- Total bathrooms:2
- Full bathrooms:1
- Half bathrooms:1
- Living area:1,363 sq. ft.
Heating and cooling
- Cooling:Central Air
- Heating:Electric, Forced Air, Gas
Structure and exterior
- Year built:1956
- Building area:1,363 sq. ft.
- Lot area:0.18 Acres
Schools
- High school:Kenmore East Senior High
- Middle school:Ben Franklin Middle
- Elementary school:Thomas A Edison Elementary
Utilities
- Water:Connected, Public, Water Connected
- Sewer:Connected, Sewer Connected
Finances and disclosures
- Price:$264,900
- Price per sq. ft.:$194.35
- Tax amount:$5,948
New listings near 190 Fairlane Avenue
- New
 Listed by ERA$299,900Active4 beds 2 baths1,552 sq. ft.
Listed by ERA$299,900Active4 beds 2 baths1,552 sq. ft.17 Patricia Drive, Tonawanda, NY 14150
MLS# B1629877Listed by: HUNT REAL ESTATE CORPORATION - New
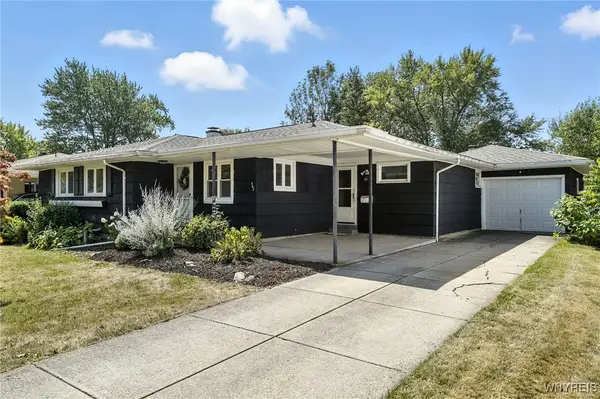 $292,500Active3 beds 2 baths1,466 sq. ft.
$292,500Active3 beds 2 baths1,466 sq. ft.542 Woodstock Avenue, Tonawanda, NY 14150
MLS# B1630290Listed by: CHUBB-AUBREY LEONARD REAL ESTATE - New
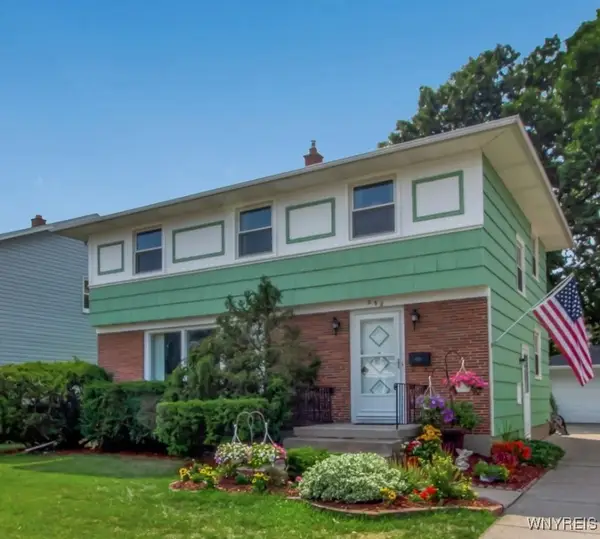 $375,000Active4 beds 2 baths1,868 sq. ft.
$375,000Active4 beds 2 baths1,868 sq. ft.292 Everett Place, Tonawanda, NY 14150
MLS# B1626016Listed by: MJ PETERSON REAL ESTATE INC. - Open Sun, 11am to 1pmNew
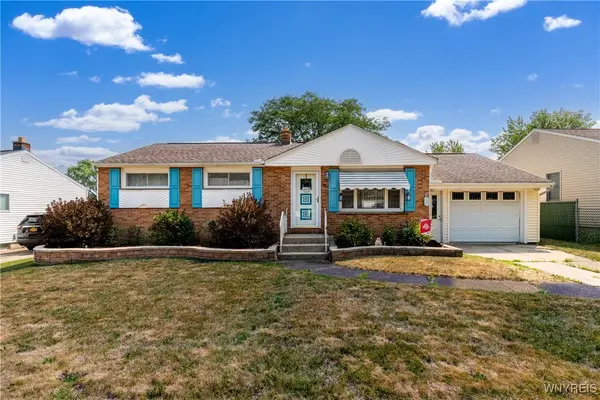 $219,000Active3 beds 2 baths1,413 sq. ft.
$219,000Active3 beds 2 baths1,413 sq. ft.31 Mosher Drive, Tonawanda, NY 14150
MLS# B1629227Listed by: HOWARD HANNA WNY INC. - New
 Listed by ERA$285,000Active4 beds 2 baths2,030 sq. ft.
Listed by ERA$285,000Active4 beds 2 baths2,030 sq. ft.160 Greentree Road, Tonawanda, NY 14150
MLS# B1629410Listed by: HUNT REAL ESTATE CORPORATION - New
 Listed by ERA$69,900Active2 beds 1 baths832 sq. ft.
Listed by ERA$69,900Active2 beds 1 baths832 sq. ft.35 Maple Street, Tonawanda, NY 14150
MLS# B1630130Listed by: HUNT REAL ESTATE CORPORATION - New
 $219,900Active3 beds 1 baths1,125 sq. ft.
$219,900Active3 beds 1 baths1,125 sq. ft.243 Edgewood Avenue, Tonawanda, NY 14223
MLS# B1628579Listed by: ICONIC REAL ESTATE - New
 $199,900Active3 beds 1 baths1,326 sq. ft.
$199,900Active3 beds 1 baths1,326 sq. ft.194 Wheeler Street, Tonawanda, NY 14150
MLS# B1629654Listed by: EXP REALTY - New
 Listed by ERA$220,000Active3 beds 1 baths1,238 sq. ft.
Listed by ERA$220,000Active3 beds 1 baths1,238 sq. ft.134 Kingsbury Lane, Tonawanda, NY 14150
MLS# B1630242Listed by: HUNT REAL ESTATE CORPORATION - New
 $299,900Active3 beds 2 baths1,478 sq. ft.
$299,900Active3 beds 2 baths1,478 sq. ft.22 Westwood Drive, Tonawanda, NY 14150
MLS# B1630027Listed by: HOWARD HANNA WNY INC.
