22 Elmview Drive, Tonawanda, NY 14150
Local realty services provided by:HUNT Real Estate ERA

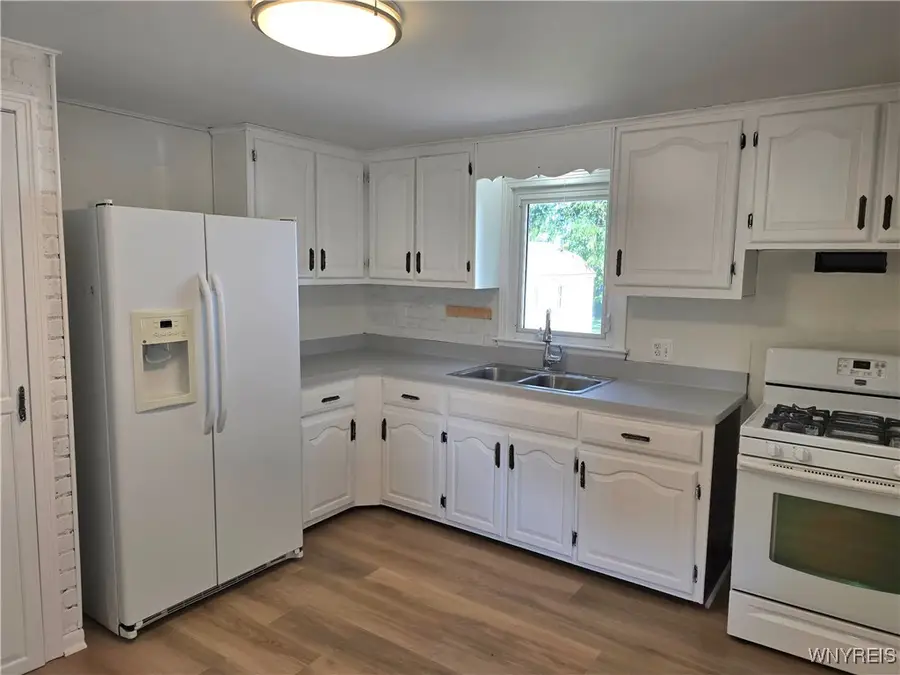
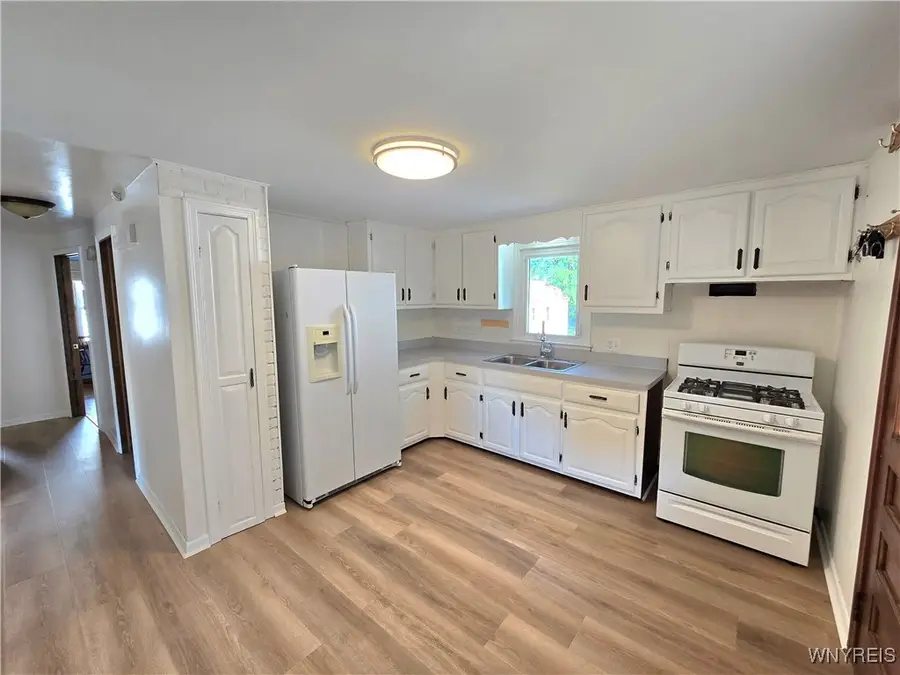
Listed by:
- Mark Brylinski(716) 390 - 9500HUNT Real Estate ERA
MLS#:B1616245
Source:NY_GENRIS
Price summary
- Price:$194,900
- Price per sq. ft.:$169.18
About this home
Great three bedroom home in Tonawanda! Featuring a freshened up eat in kitchen with white cabinets, pantry and laminate flooring. Stove and refrigerator are included. Beautiful updated bathroom with glass shower, laminate flooring, vanity and toilet. Living room (with bay window) and both downstairs bedrooms have hardwood floors! Second floor features a third bedroom and a bonus room that could be a fourth bedroom with the addition of a wall and a door. Front sunroom off the living room provides additional space to sit and relax! Full basement with glass block windows and updated mechanics! Including furnace and central air, and electric panel! Washer and dryer stay. Furnace in garage should work, but is in as is condition. Tankless hot water tank 2023. Two-car garage with opener and built-in workbench with plenty of cabinet space and shed for even more storage! Showings start immediately and negotiations begin on 6/30/25 at 12:00 noon.
Contact an agent
Home facts
- Year built:1951
- Listing Id #:B1616245
- Added:51 day(s) ago
- Updated:August 14, 2025 at 07:26 AM
Rooms and interior
- Bedrooms:3
- Total bathrooms:1
- Full bathrooms:1
- Living area:1,152 sq. ft.
Heating and cooling
- Cooling:Central Air
- Heating:Forced Air, Gas
Structure and exterior
- Roof:Asphalt
- Year built:1951
- Building area:1,152 sq. ft.
Schools
- High school:Kenmore West Senior High
Utilities
- Water:Connected, Public, Water Connected
- Sewer:Connected, Sewer Connected
Finances and disclosures
- Price:$194,900
- Price per sq. ft.:$169.18
- Tax amount:$4,928
New listings near 22 Elmview Drive
- New
 Listed by ERA$299,900Active4 beds 2 baths1,552 sq. ft.
Listed by ERA$299,900Active4 beds 2 baths1,552 sq. ft.17 Patricia Drive, Tonawanda, NY 14150
MLS# B1629877Listed by: HUNT REAL ESTATE CORPORATION - New
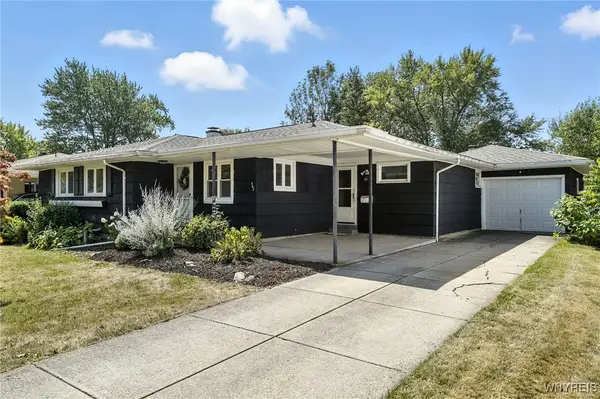 $292,500Active3 beds 2 baths1,466 sq. ft.
$292,500Active3 beds 2 baths1,466 sq. ft.542 Woodstock Avenue, Tonawanda, NY 14150
MLS# B1630290Listed by: CHUBB-AUBREY LEONARD REAL ESTATE - New
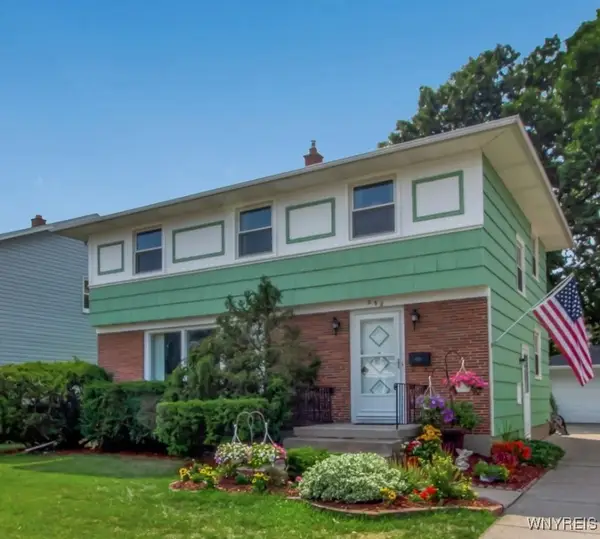 $375,000Active4 beds 2 baths1,868 sq. ft.
$375,000Active4 beds 2 baths1,868 sq. ft.292 Everett Place, Tonawanda, NY 14150
MLS# B1626016Listed by: MJ PETERSON REAL ESTATE INC. - Open Sun, 11am to 1pmNew
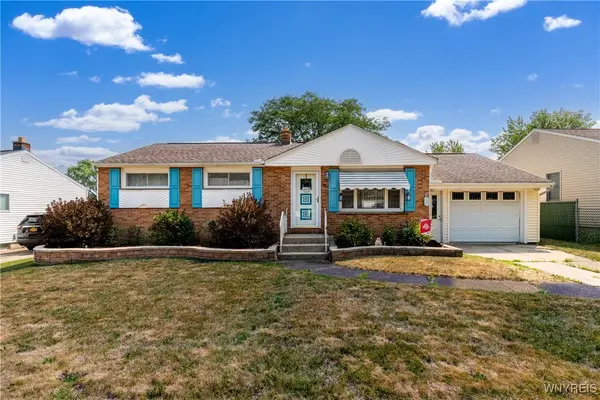 $219,000Active3 beds 2 baths1,413 sq. ft.
$219,000Active3 beds 2 baths1,413 sq. ft.31 Mosher Drive, Tonawanda, NY 14150
MLS# B1629227Listed by: HOWARD HANNA WNY INC. - New
 Listed by ERA$285,000Active4 beds 2 baths2,030 sq. ft.
Listed by ERA$285,000Active4 beds 2 baths2,030 sq. ft.160 Greentree Road, Tonawanda, NY 14150
MLS# B1629410Listed by: HUNT REAL ESTATE CORPORATION - New
 Listed by ERA$69,900Active2 beds 1 baths832 sq. ft.
Listed by ERA$69,900Active2 beds 1 baths832 sq. ft.35 Maple Street, Tonawanda, NY 14150
MLS# B1630130Listed by: HUNT REAL ESTATE CORPORATION - New
 $219,900Active3 beds 1 baths1,125 sq. ft.
$219,900Active3 beds 1 baths1,125 sq. ft.243 Edgewood Avenue, Tonawanda, NY 14223
MLS# B1628579Listed by: ICONIC REAL ESTATE - New
 $199,900Active3 beds 1 baths1,326 sq. ft.
$199,900Active3 beds 1 baths1,326 sq. ft.194 Wheeler Street, Tonawanda, NY 14150
MLS# B1629654Listed by: EXP REALTY - New
 Listed by ERA$220,000Active3 beds 1 baths1,238 sq. ft.
Listed by ERA$220,000Active3 beds 1 baths1,238 sq. ft.134 Kingsbury Lane, Tonawanda, NY 14150
MLS# B1630242Listed by: HUNT REAL ESTATE CORPORATION - New
 $299,900Active3 beds 2 baths1,478 sq. ft.
$299,900Active3 beds 2 baths1,478 sq. ft.22 Westwood Drive, Tonawanda, NY 14150
MLS# B1630027Listed by: HOWARD HANNA WNY INC.
