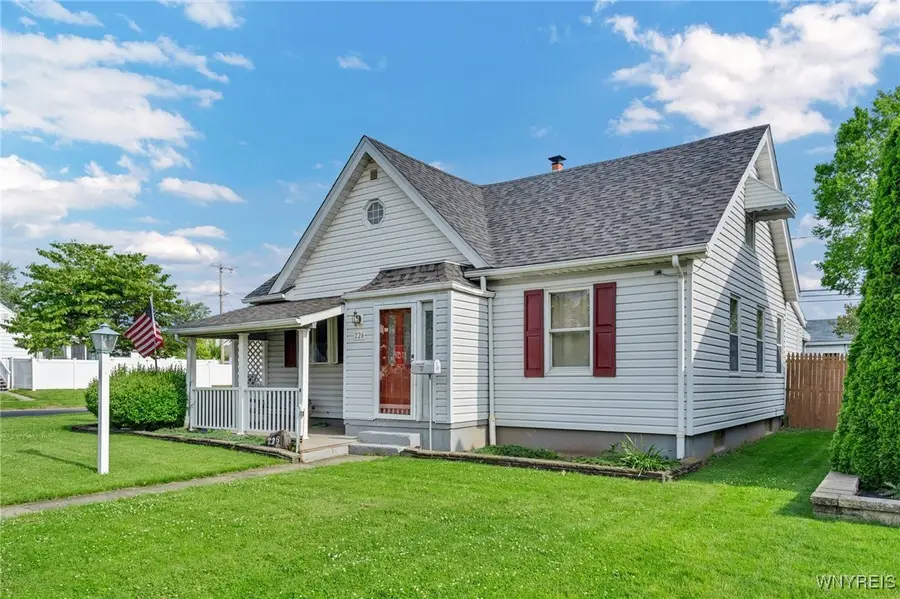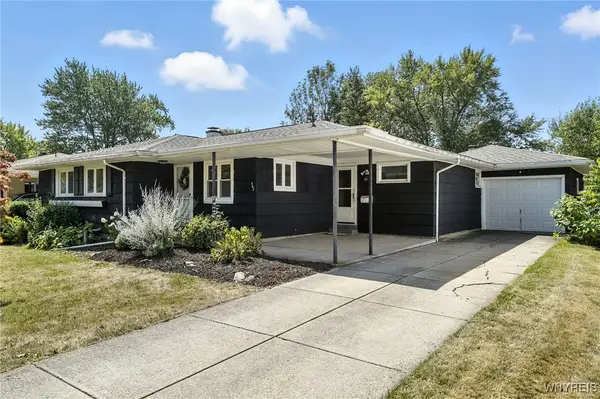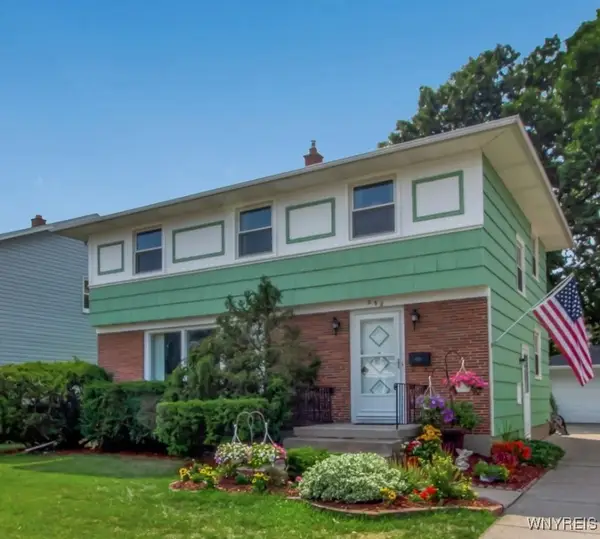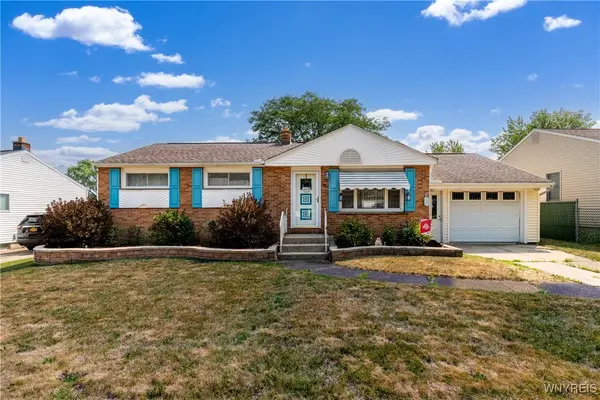226 Cleveland Drive, Tonawanda, NY 14223
Local realty services provided by:ERA Team VP Real Estate



226 Cleveland Drive,Tonawanda, NY 14223
$229,900
- 4 Beds
- 2 Baths
- 1,832 sq. ft.
- Single family
- Pending
Listed by:luigi rodo
Office:keller williams realty wny
MLS#:B1615564
Source:NY_GENRIS
Price summary
- Price:$229,900
- Price per sq. ft.:$125.49
About this home
Welcome home to 226 Cleveland Drive! This 4 bed, 2 full bath charming cape is located in the Town of Tonawanda, with its highly rated Ken-Ton Schools and services, and has over 1,832?ft² of living space. Only the second owner since 1948, this home is full of history and potential, with plenty of room to grow in one of Western New York’s most desirable neighborhoods. The spacious and functional layout offers two bedrooms and a fully renovated full bathroom on the first floor, making it ideal for ranch-style living. The bathroom has been updated with tile, replacement commode, and a BathFitter® tub and shower insert installed just last year. The fully-applianced kitchen is equipped with a SS refrigerator and electric range, dishwasher and over-the-range microwave, with solid wood cabinets and a large movable island for ample storage. The kitchen overlooks an expansive rear living room with vaulted ceilings, cozy wood-burning stove (NRTC), and plenty of natural light through multiple windows and a glass door that leads to the backyard. Off the side, an open eating area with hardwood floors with supplements the front room, which could also be used as a formal dining room, extra living area, or parlor. Upstairs, two more bedrooms are connected by a full Jack/Jill bathroom with oversized vanity. At the top of the stairs, a charming landing with a decorative hexagon window offers a quiet, flexible space that could be used for reading, mini-home office, or additional storage. The partially finished basement adds even more living potential, complete with full bath, wet bar, and open rec area. The double wide concrete driveway leads to a handyman's dream 2 car garage that includes a skylight, sliding glass door, separate pedestrian door, power opener, supplemental heating, and tons of storage. Outside is fully vinyl sided, surrounded by maintenance-free vinyl fencing, has front and rear covered sitting areas, and a new tear off roof! (2024) Don't miss the opportunity to unlock incredible potential in both space and value! Open houses Sat 6/21 & Sun 6/22 1pm-3pm. Offers reviewed Tues, 6/24 at 2pm.
Contact an agent
Home facts
- Year built:1948
- Listing Id #:B1615564
- Added:58 day(s) ago
- Updated:August 14, 2025 at 07:26 AM
Rooms and interior
- Bedrooms:4
- Total bathrooms:2
- Full bathrooms:2
- Living area:1,832 sq. ft.
Heating and cooling
- Heating:Baseboard, Gas, Stove
Structure and exterior
- Roof:Asphalt, Shingle
- Year built:1948
- Building area:1,832 sq. ft.
- Lot area:0.13 Acres
Schools
- High school:Kenmore East Senior High
- Middle school:Ben Franklin Middle
- Elementary school:Thomas A Edison Elementary
Utilities
- Water:Connected, Public, Water Connected
- Sewer:Connected, Sewer Connected
Finances and disclosures
- Price:$229,900
- Price per sq. ft.:$125.49
- Tax amount:$5,900
New listings near 226 Cleveland Drive
- New
 Listed by ERA$299,900Active4 beds 2 baths1,552 sq. ft.
Listed by ERA$299,900Active4 beds 2 baths1,552 sq. ft.17 Patricia Drive, Tonawanda, NY 14150
MLS# B1629877Listed by: HUNT REAL ESTATE CORPORATION - New
 $292,500Active3 beds 2 baths1,466 sq. ft.
$292,500Active3 beds 2 baths1,466 sq. ft.542 Woodstock Avenue, Tonawanda, NY 14150
MLS# B1630290Listed by: CHUBB-AUBREY LEONARD REAL ESTATE - New
 $375,000Active4 beds 2 baths1,868 sq. ft.
$375,000Active4 beds 2 baths1,868 sq. ft.292 Everett Place, Tonawanda, NY 14150
MLS# B1626016Listed by: MJ PETERSON REAL ESTATE INC. - Open Sun, 11am to 1pmNew
 $219,000Active3 beds 2 baths1,413 sq. ft.
$219,000Active3 beds 2 baths1,413 sq. ft.31 Mosher Drive, Tonawanda, NY 14150
MLS# B1629227Listed by: HOWARD HANNA WNY INC. - New
 Listed by ERA$285,000Active4 beds 2 baths2,030 sq. ft.
Listed by ERA$285,000Active4 beds 2 baths2,030 sq. ft.160 Greentree Road, Tonawanda, NY 14150
MLS# B1629410Listed by: HUNT REAL ESTATE CORPORATION - New
 Listed by ERA$69,900Active2 beds 1 baths832 sq. ft.
Listed by ERA$69,900Active2 beds 1 baths832 sq. ft.35 Maple Street, Tonawanda, NY 14150
MLS# B1630130Listed by: HUNT REAL ESTATE CORPORATION - New
 $219,900Active3 beds 1 baths1,125 sq. ft.
$219,900Active3 beds 1 baths1,125 sq. ft.243 Edgewood Avenue, Tonawanda, NY 14223
MLS# B1628579Listed by: ICONIC REAL ESTATE - New
 $199,900Active3 beds 1 baths1,326 sq. ft.
$199,900Active3 beds 1 baths1,326 sq. ft.194 Wheeler Street, Tonawanda, NY 14150
MLS# B1629654Listed by: EXP REALTY - New
 Listed by ERA$220,000Active3 beds 1 baths1,238 sq. ft.
Listed by ERA$220,000Active3 beds 1 baths1,238 sq. ft.134 Kingsbury Lane, Tonawanda, NY 14150
MLS# B1630242Listed by: HUNT REAL ESTATE CORPORATION - New
 $299,900Active3 beds 2 baths1,478 sq. ft.
$299,900Active3 beds 2 baths1,478 sq. ft.22 Westwood Drive, Tonawanda, NY 14150
MLS# B1630027Listed by: HOWARD HANNA WNY INC.
